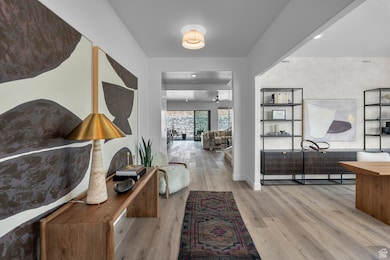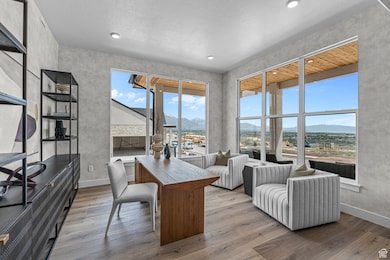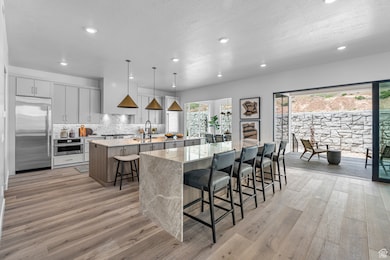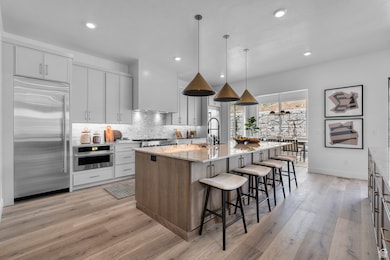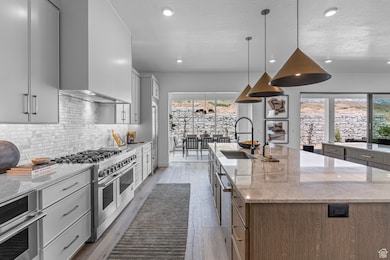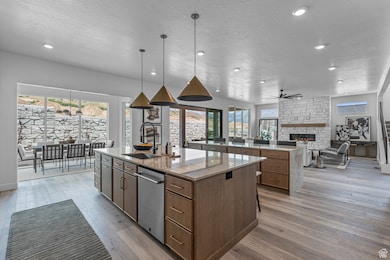Estimated payment $8,783/month
Highlights
- Lake View
- Clubhouse
- Great Room
- Belmont Elementary Rated A-
- 1 Fireplace
- Community Pool
About This Home
The stunning MacLean home has views that are truly hard to beat. Located in Inverness--D.R. Horton's newest gem--it is close to great schools, shopping, dining, highways and Silicon Slopes. People have raved about this home's design, functional layout, and stylish design. This floorplan is perfect for entertaining and includes a big, light-filled dining room and double island for lots of seating. Quality high-end finishes include custom, built-in Jenn Air kitchen appliances. You'll also LOVE the extra wide staircase with oversized stairs leading to the second floor with four spacious bedrooms and a loft . The primary bedroom includes a sun room/ sitting area perfect for a personal retreat. This home also has an unfinished basement designed for a potential ADU and includes a separate entrance. Although brand new, the home has gorgeous professional landscaping and includes enough yard to play and relax, without it dominating your weekend free time. Ask me about our generous home warranties, active radon mitigation system and Smart Home package which are all included in this home. $25,000 towards closing costs using our preferred lender available. No representation or warranties are made regarding school districts and assignments; conduct your own investigation regarding current/future school boundaries. Buyer to verify all information. Sales office hours are Monday, Tuesday, Thursday, Friday, and Saturday from 11:00am-6:00pm. Wednesday from 1:00pm-6:00pm, but please call for an appointment and tour.
Listing Agent
Melissa Chiz
D.R. Horton, Inc License #11880556 Listed on: 07/03/2025
Co-Listing Agent
Jessica Belote
D.R. Horton, Inc License #9614603
Home Details
Home Type
- Single Family
Est. Annual Taxes
- $9,413
Year Built
- Built in 2025
Lot Details
- 0.28 Acre Lot
- Property is zoned Single-Family
HOA Fees
- $70 Monthly HOA Fees
Parking
- 3 Car Attached Garage
- 6 Open Parking Spaces
Property Views
- Lake
- Mountain
- Valley
Home Design
- Stone Siding
- Stucco
Interior Spaces
- 6,322 Sq Ft Home
- 3-Story Property
- 1 Fireplace
- Double Pane Windows
- Sliding Doors
- Great Room
- Electric Dryer Hookup
Kitchen
- Double Oven
- Gas Range
- Disposal
Flooring
- Carpet
- Laminate
- Tile
Bedrooms and Bathrooms
- 4 Bedrooms
- Walk-In Closet
- Bathtub With Separate Shower Stall
Basement
- Basement Fills Entire Space Under The House
- Exterior Basement Entry
Schools
- Belmont Elementary School
- Viewpoint Middle School
- Skyridge High School
Utilities
- Forced Air Heating and Cooling System
- Natural Gas Connected
Additional Features
- Reclaimed Water Irrigation System
- Covered Patio or Porch
Listing and Financial Details
- Home warranty included in the sale of the property
- Assessor Parcel Number 42-113-1129
Community Details
Overview
- Fcs Association, Phone Number (877) 643-6612
- Inverness Subdivision
Amenities
- Picnic Area
- Clubhouse
Recreation
- Community Playground
- Community Pool
- Hiking Trails
Map
Home Values in the Area
Average Home Value in this Area
Property History
| Date | Event | Price | List to Sale | Price per Sq Ft |
|---|---|---|---|---|
| 09/04/2025 09/04/25 | Pending | -- | -- | -- |
| 08/09/2025 08/09/25 | Price Changed | $1,499,990 | -3.2% | $237 / Sq Ft |
| 07/23/2025 07/23/25 | Price Changed | $1,550,000 | -6.1% | $245 / Sq Ft |
| 07/03/2025 07/03/25 | For Sale | $1,650,000 | -- | $261 / Sq Ft |
Source: UtahRealEstate.com
MLS Number: 2096419
- 21 W Skara Brae Blvd Unit 130
- 49 W Skara Brae Blvd Unit 131
- 77 W Skara Brae Blvd Unit 132
- 92 Talisman Ave Unit 184
- 4197 Moray Place Dr Unit 141
- 4205 Moray Place Dr Unit 142
- 4227 Moray Place Dr Unit 144
- 4239 N Moray Place Dr Unit 145
- 4247 N Moray Place Dr Unit 146
- 4255 N Moray Place Dr Unit 147
- 4309 N Maple Hollow Blvd Unit 115
- 4197 N Maple Hollow Blvd Unit 120
- 4114 N Moray Place Dr Unit 1042
- 4397 Braiken Ridge Dr Unit 1127
- 4385 Braiken Ridge Dr Unit 1024
- 4361 Braiken Ridge Dr Unit 1022
- Mckenzie Plan at Inverness
- Harmony Plan at Inverness
- Oakley Plan at Inverness
- Nebo Plan at Inverness

