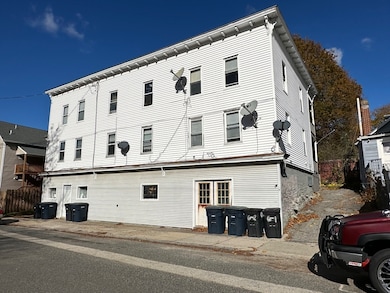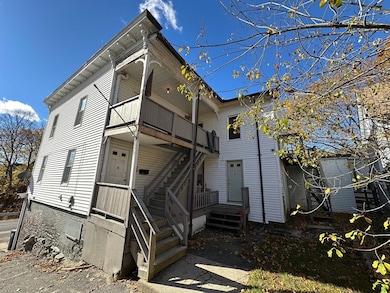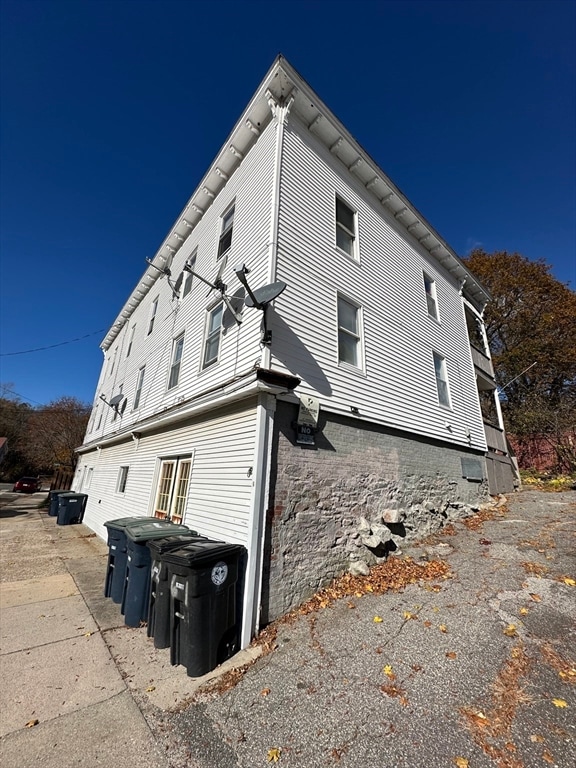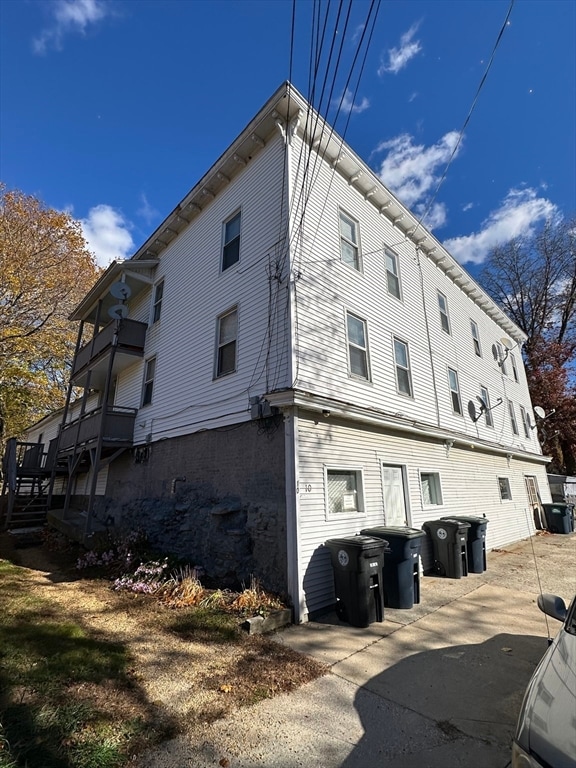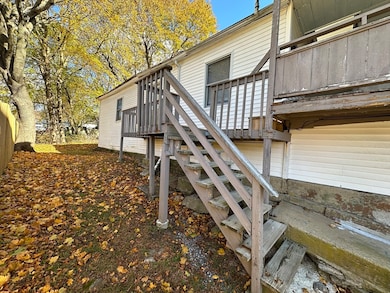6 Walcott St Southbridge, MA 01550
Estimated payment $3,802/month
Highlights
- Golf Course Community
- Deck
- Wood Flooring
- Medical Services
- Property is near public transit
- Mud Room
About This Home
Outstanding investment opportunity in a Prime Southbridge Location, across the street from a public park and within walking distance to shopping, dining and public transportation. The property features three 3-bedroom, 1-bathroom units and one 4-bedroom, 2-bathroom unit with an additional bonus room, making it ideal for families or investors seeking steady rental income. Each unit has separate utilities, including separately metered water/sewer for maximum accountability and profitability. Two units currently occupied by long term tenants, both are tenancies at will. Two units are currently vacant - a great opportunity for owner-occupancy. Opportunity for additional income from utilizing street level full basement. Don't miss this rare chance to own a solid income-producing property in one of Southbridge's most convenient locations! Agent has ownership interest in the property. Multifamily portfolio for sale in Southbridge, see also: #73452418, #73452427, #73452451, #73452461.
Property Details
Home Type
- Multi-Family
Est. Annual Taxes
- $6,131
Year Built
- Built in 1860
Lot Details
- 5,663 Sq Ft Lot
- Level Lot
- Cleared Lot
Parking
- Open Parking
Home Design
- Brick Foundation
- Stone Foundation
- Frame Construction
- Rubber Roof
Interior Spaces
- 3,736 Sq Ft Home
- Property has 1 Level
- Ceiling Fan
- Mud Room
- Living Room
- Home Office
- Washer and Dryer Hookup
Kitchen
- Range
- Upgraded Countertops
Flooring
- Wood
- Pine Flooring
- Carpet
- Vinyl
Bedrooms and Bathrooms
- 13 Bedrooms
- 5 Full Bathrooms
- Bathtub
- Separate Shower
Unfinished Basement
- Walk-Out Basement
- Basement Fills Entire Space Under The House
- Interior Basement Entry
- Block Basement Construction
Outdoor Features
- Balcony
- Deck
- Rain Gutters
- Porch
Location
- Property is near public transit
- Property is near schools
Schools
- West St Elementary School
- Southbridge Middle School
- Southbridge High School
Utilities
- No Cooling
- 4 Heating Zones
- Heating System Uses Natural Gas
- Baseboard Heating
- Separate Meters
- 220 Volts
- 110 Volts
- 100 Amp Service
Listing and Financial Details
- Rent includes unit 1(none), unit 2(water), unit 3(water), unit 4(none)
- Assessor Parcel Number M:0032 B:0049 L:00001
Community Details
Overview
- 4 Units
- Near Conservation Area
Amenities
- Medical Services
- Shops
- Coin Laundry
Recreation
- Golf Course Community
- Community Pool
- Park
- Jogging Path
- Bike Trail
Building Details
- Electric Expense $98
- Insurance Expense $3,075
- Water Sewer Expense $4,506
- Operating Expense $9,519
- Net Operating Income $80,841
Map
Home Values in the Area
Average Home Value in this Area
Property History
| Date | Event | Price | List to Sale | Price per Sq Ft | Prior Sale |
|---|---|---|---|---|---|
| 11/06/2025 11/06/25 | For Sale | $625,000 | +861.5% | $167 / Sq Ft | |
| 07/21/2017 07/21/17 | Sold | $65,000 | -34.9% | $17 / Sq Ft | View Prior Sale |
| 06/23/2017 06/23/17 | Pending | -- | -- | -- | |
| 06/16/2017 06/16/17 | For Sale | $99,900 | 0.0% | $27 / Sq Ft | |
| 06/01/2017 06/01/17 | Pending | -- | -- | -- | |
| 05/15/2017 05/15/17 | For Sale | $99,900 | -- | $27 / Sq Ft |
Source: MLS Property Information Network (MLS PIN)
MLS Number: 73452471
- 29 Fiske St
- 111 Plimpton St
- 757 Main St
- 723 Main St
- 45 River St
- 20 Sayles St
- 304 Pleasant St
- 127 Cliff St
- 72 High St
- 216 Fiske St
- 292 Cournoyer Blvd
- 21 Orchard St
- 6 Berry Farms Rd Unit 64
- 6 Berry Farms Rd Unit 3
- 6 Berry Farms Rd Unit 63
- 6 Berry Farms Rd Unit 6
- 150 Clemence Hill Rd
- 20 Glover St
- 14 Harding Ct
- 21 Edwards St
- 448-450 Hamilton St
- 448-450 Hamilton St Unit 450
- 757 Main St Unit A
- 2 Oliver St Unit 3
- 364 Hamilton St Unit 2L
- 364 Hamilton St Unit 1R
- 19 Union St Unit 3r
- 59 Cross St Unit 1R
- 36 School St Unit 36 School #2
- 109 High St
- 115 High St
- 15 Hamilton St Unit 3
- 213 Marcy St Unit 2
- 319 Main St Unit 6
- 300 Main St Unit 6
- 32 Worcester St Unit 32-2
- 33 Thomas St Unit 1
- 70 Elm St Unit 70 #2
- 231 Mechanic St Unit 3R
- 176 Main St


