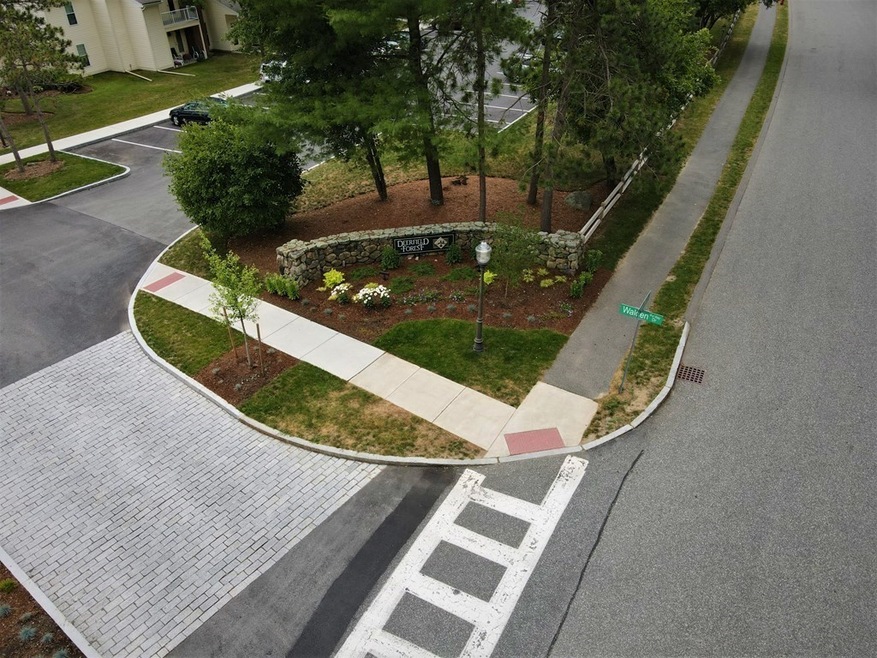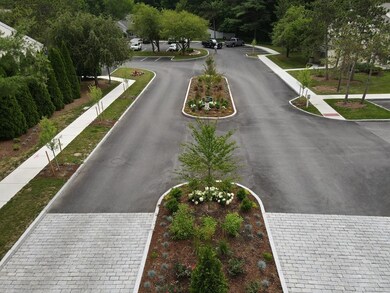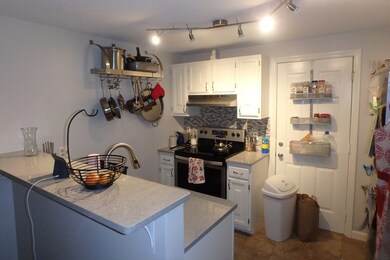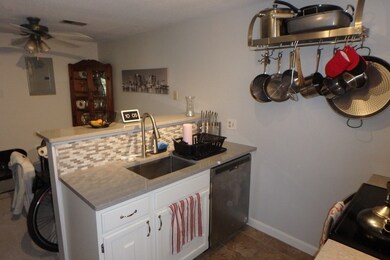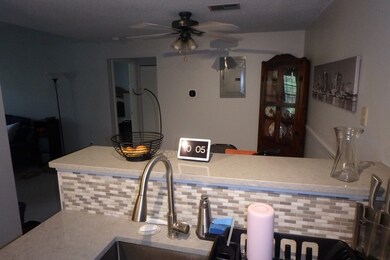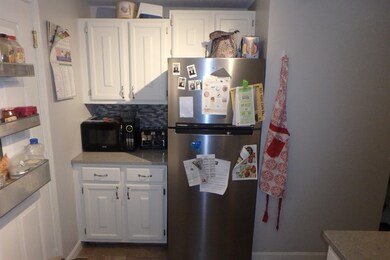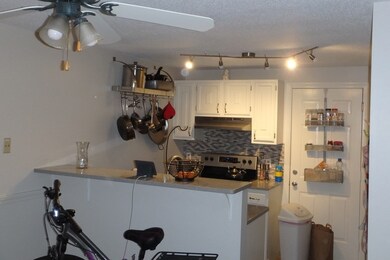
6 Walden Dr Unit 12 Natick, MA 01760
Highlights
- Intercom
- Central Heating and Cooling System
- Wall to Wall Carpet
- Natick High School Rated A
About This Home
As of February 2024Deerfield Forest ... immaculate 1bed on top floor with vaulted ceiling facing back with a beautiful view of the tree lines along Newfield Dr. This unit has had some wonderful updates in kitchen with granite counters, updated appliances and tiled backsplash..Bathroom also updated highlighting a trestle sink and with new counter top and tiled back splash. Walk in closet in master...in unit washer and dryer . The walk out private balcony with storage closet is a wonderful place to relax with the birds over a nice cup coffee or your favorite beverage. Enjoy the beautiful pool, and play a little tennis if you like. The year round hot tub is always a nice treat . All included in the fee..Water is also included. Short walk to train and minutes to malls and major highways. Deerfield's association is financially strong and has a great management team..What a wonderful place to live!!!
Property Details
Home Type
- Condominium
Est. Annual Taxes
- $3,549
Year Built
- Built in 1983
HOA Fees
- $348 per month
Utilities
- Central Heating and Cooling System
- Electric Water Heater
- Cable TV Available
Additional Features
- Range
- Wall to Wall Carpet
- Laundry in unit
- Year Round Access
- Basement
Listing and Financial Details
- Assessor Parcel Number M:00000048 P:0006WD12
Ownership History
Purchase Details
Home Financials for this Owner
Home Financials are based on the most recent Mortgage that was taken out on this home.Purchase Details
Home Financials for this Owner
Home Financials are based on the most recent Mortgage that was taken out on this home.Similar Homes in Natick, MA
Home Values in the Area
Average Home Value in this Area
Purchase History
| Date | Type | Sale Price | Title Company |
|---|---|---|---|
| Condominium Deed | $350,000 | None Available | |
| Deed | $50,000 | -- | |
| Deed | $50,000 | -- |
Mortgage History
| Date | Status | Loan Amount | Loan Type |
|---|---|---|---|
| Open | $200,000 | Purchase Money Mortgage | |
| Previous Owner | $45,000 | Purchase Money Mortgage |
Property History
| Date | Event | Price | Change | Sq Ft Price |
|---|---|---|---|---|
| 02/20/2024 02/20/24 | Sold | $350,000 | +2.9% | $512 / Sq Ft |
| 01/07/2024 01/07/24 | Pending | -- | -- | -- |
| 01/04/2024 01/04/24 | For Sale | $340,000 | +25.9% | $498 / Sq Ft |
| 07/01/2021 07/01/21 | Sold | $270,000 | -1.8% | $395 / Sq Ft |
| 06/10/2021 06/10/21 | Pending | -- | -- | -- |
| 05/19/2021 05/19/21 | For Sale | $274,900 | -- | $402 / Sq Ft |
Tax History Compared to Growth
Tax History
| Year | Tax Paid | Tax Assessment Tax Assessment Total Assessment is a certain percentage of the fair market value that is determined by local assessors to be the total taxable value of land and additions on the property. | Land | Improvement |
|---|---|---|---|---|
| 2025 | $3,549 | $296,700 | $0 | $296,700 |
| 2024 | $3,151 | $257,000 | $0 | $257,000 |
| 2023 | $3,096 | $244,900 | $0 | $244,900 |
| 2022 | $3,111 | $233,200 | $0 | $233,200 |
| 2021 | $3,047 | $223,900 | $0 | $223,900 |
| 2020 | $2,977 | $218,700 | $0 | $218,700 |
| 2019 | $2,650 | $208,500 | $0 | $208,500 |
| 2018 | $2,419 | $185,400 | $0 | $185,400 |
| 2017 | $2,179 | $161,500 | $0 | $161,500 |
| 2016 | $2,141 | $157,800 | $0 | $157,800 |
| 2015 | $2,119 | $153,300 | $0 | $153,300 |
Agents Affiliated with this Home
-

Seller's Agent in 2024
Vesta Real Estate Group
Vesta Real Estate Group, Inc.
(508) 341-7880
4 in this area
163 Total Sales
-
L
Seller Co-Listing Agent in 2024
Liz Kelly
Vesta Real Estate Group, Inc.
2 in this area
89 Total Sales
-
T
Buyer's Agent in 2024
Tao Gong
Greenland Real Estate LLC
(978) 394-5547
3 in this area
21 Total Sales
-

Seller's Agent in 2021
Marc Leblanc
Marc LeBlanc Realty
(508) 479-1443
37 in this area
40 Total Sales
Map
Source: MLS Property Information Network (MLS PIN)
MLS Number: 72834684
APN: NATI-000048-000000-000006-000000-WD12
- 3 Post Oak Ln Unit 1
- 4 Post Oak Ln Unit 15
- 1 Post Oak Ln Unit 21
- 5 H F Brown Way Unit 5
- 2 Village Hill Ln Unit 3
- 11 Village Hill Ln Unit 9
- 3 Village Rock Ln Unit 1
- 9 Village Rock Ln Unit 11
- 5 Village Rock Ln Unit 24
- 43 Kendall Ave Unit G-03
- 7 Village Way Unit 4
- 35 Stacey St Unit 35
- 4 Sylvia Ave
- 4 Lookout Ave
- 12 Carlson Cir
- 16 3rd St
- 10 Tamarack Rd
- 91 Speen St
- 150 2nd St Unit 310
- 226 Pond St Unit 3
