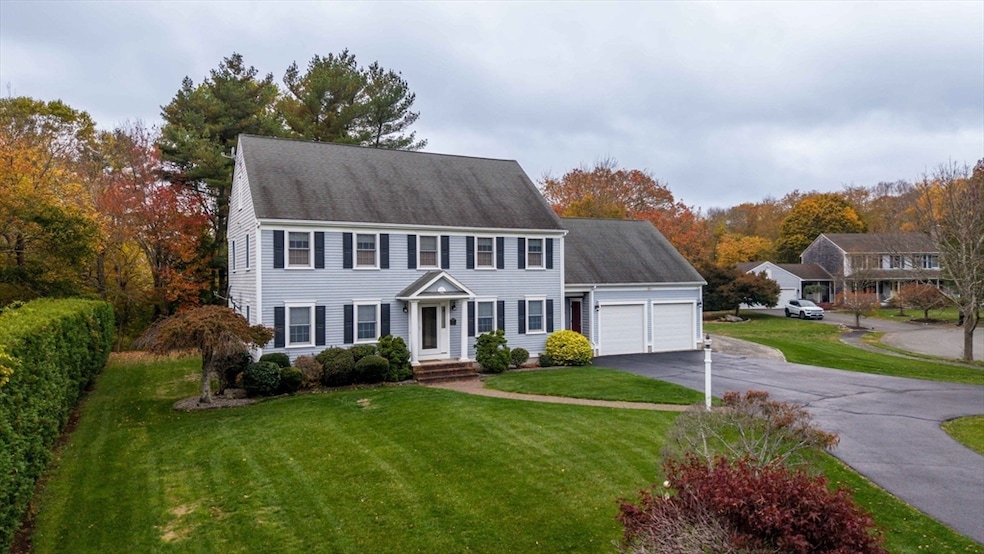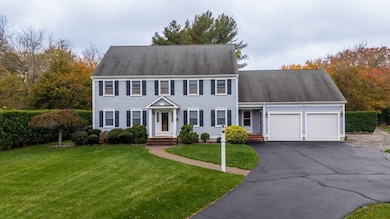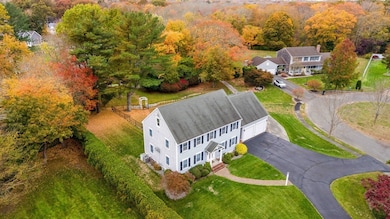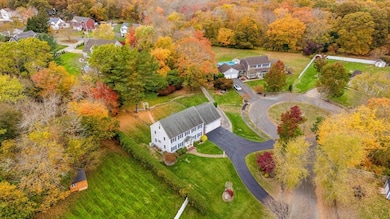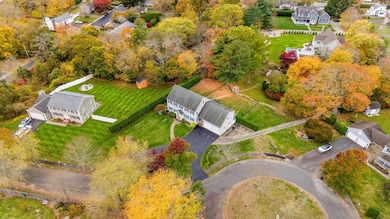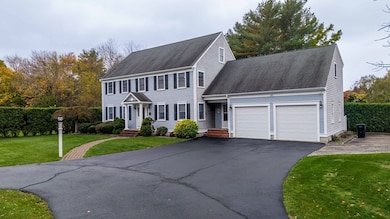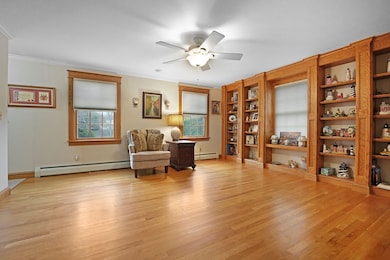6 Walters Way North Dartmouth, MA 02747
Bliss Corner NeighborhoodEstimated payment $5,083/month
Highlights
- 1.01 Acre Lot
- Colonial Architecture
- Wood Flooring
- Custom Closet System
- Covered Deck
- Attic
About This Home
Welcome to this beautifully maintained colonial nestled on a quiet cul-de-sac in Dartmouth. This spacious 4-bedroom, 3-bathroom home offers nearly 3000 sq ft of comfortable living with timeless charm and craftsmanship throughout. The inviting first floor showcases gleaming hardwood floors and stunning built-in shelving the adds charm to the open living spaces. The kitchen features abundant cabinetry, stainless steel appliances, a large island, and heated tile floors. A formal dining room with detailed wainscoting sets the tone for gatherings, while the sunroom featuring walls of windows and a cozy gas stove provides a relaxing retreat year-round. Upstairs, features an expansive master bedroom with hardwood floors and a master bath featuring a jacuzzi tub and heated tile floors for comfort. Three additional large bedrooms and another full bath. Enjoy outdoor living in the private, landscaped backyard ideal for entertaining or relaxation. Don't miss your chance to own this gorgeous home!
Home Details
Home Type
- Single Family
Est. Annual Taxes
- $7,242
Year Built
- Built in 2001
Lot Details
- 1.01 Acre Lot
- Stone Wall
- Property is zoned SRA
Parking
- 2 Car Attached Garage
- Garage Door Opener
- Driveway
- Open Parking
Home Design
- Colonial Architecture
- Shingle Roof
- Concrete Perimeter Foundation
Interior Spaces
- 2,982 Sq Ft Home
- Crown Molding
- Wainscoting
- Recessed Lighting
- Bay Window
- Unfinished Basement
- Basement Fills Entire Space Under The House
- Washer Hookup
- Attic
Kitchen
- Oven
- Range
- Dishwasher
- Stainless Steel Appliances
- Kitchen Island
Flooring
- Wood
- Tile
Bedrooms and Bathrooms
- 4 Bedrooms
- Primary bedroom located on second floor
- Custom Closet System
- Walk-In Closet
- 3 Full Bathrooms
- Soaking Tub
Outdoor Features
- Covered Deck
- Covered Patio or Porch
Utilities
- Central Air
- Heating System Uses Natural Gas
- Baseboard Heating
Community Details
- No Home Owners Association
Listing and Financial Details
- Assessor Parcel Number M:0143 B:0110 L:0002,3159134
Map
Home Values in the Area
Average Home Value in this Area
Tax History
| Year | Tax Paid | Tax Assessment Tax Assessment Total Assessment is a certain percentage of the fair market value that is determined by local assessors to be the total taxable value of land and additions on the property. | Land | Improvement |
|---|---|---|---|---|
| 2025 | $7,242 | $841,100 | $242,600 | $598,500 |
| 2024 | $6,935 | $798,100 | $231,400 | $566,700 |
| 2023 | $6,816 | $743,300 | $214,600 | $528,700 |
| 2022 | $6,254 | $631,700 | $205,300 | $426,400 |
| 2021 | $5,958 | $575,100 | $181,400 | $393,700 |
| 2020 | $5,940 | $572,300 | $181,400 | $390,900 |
| 2019 | $5,803 | $558,000 | $181,400 | $376,600 |
| 2018 | $5,389 | $528,100 | $181,400 | $346,700 |
| 2017 | $5,110 | $510,000 | $170,900 | $339,100 |
| 2016 | $5,061 | $498,100 | $163,000 | $335,100 |
| 2015 | $4,978 | $490,900 | $152,100 | $338,800 |
| 2014 | $4,786 | $468,800 | $138,300 | $330,500 |
Property History
| Date | Event | Price | List to Sale | Price per Sq Ft | Prior Sale |
|---|---|---|---|---|---|
| 11/04/2025 11/04/25 | For Sale | $849,999 | +41.9% | $285 / Sq Ft | |
| 06/18/2019 06/18/19 | Sold | $599,000 | 0.0% | $201 / Sq Ft | View Prior Sale |
| 05/06/2019 05/06/19 | Pending | -- | -- | -- | |
| 04/30/2019 04/30/19 | For Sale | $599,000 | -- | $201 / Sq Ft |
Purchase History
| Date | Type | Sale Price | Title Company |
|---|---|---|---|
| Not Resolvable | $599,000 | -- |
Mortgage History
| Date | Status | Loan Amount | Loan Type |
|---|---|---|---|
| Open | $449,000 | New Conventional |
Source: MLS Property Information Network (MLS PIN)
MLS Number: 73451202
APN: DART-000143-000110-000002
- 871 Allen St
- 314 Dartmouth St Unit 2
- 278 Dartmouth St Unit 1
- 24 Circuit St Unit 3
- 29 Winsper St Unit 1
- 29 Davis St
- 710 Elm St
- 231 Allen St Unit 1
- 28 Borden St Unit 1
- 676 Dartmouth St
- 107 Ash St Unit 1
- 50 Oesting St
- 11 Rapoza St
- 72 Fair St Unit 2
- 126 Crapo St Unit 2S
- 896 Rockdale Ave Unit 1
- 156 Grinnell St Unit 2
- 42 Fairmount St
- 752 Dartmouth St Unit 1
- 36 7th St Unit 1
