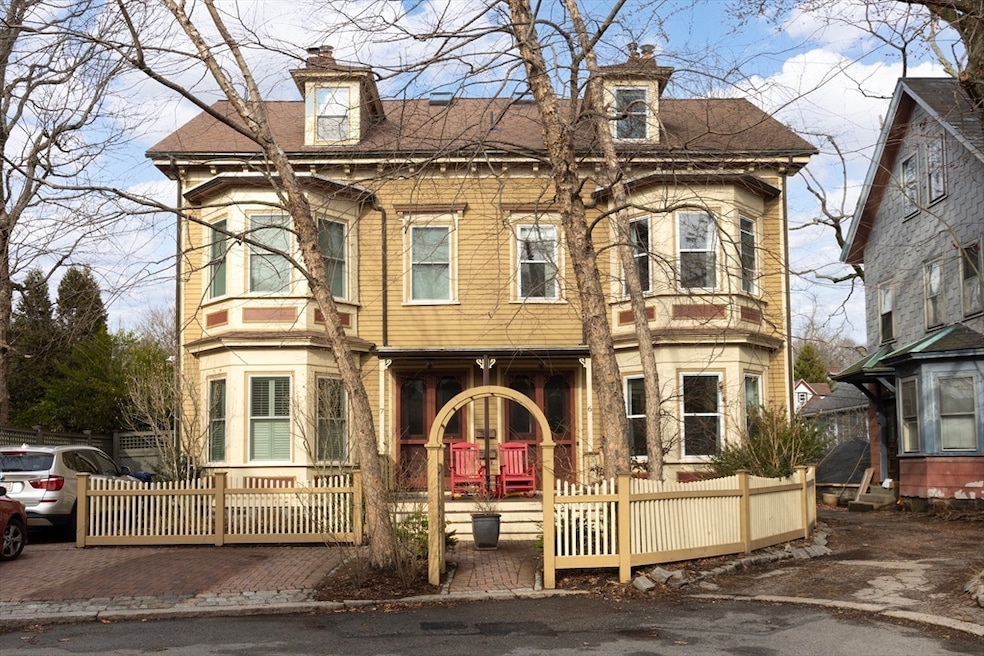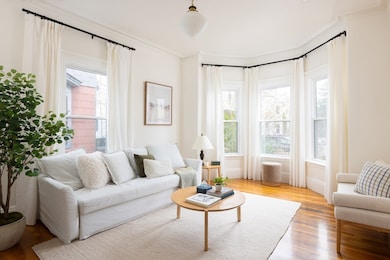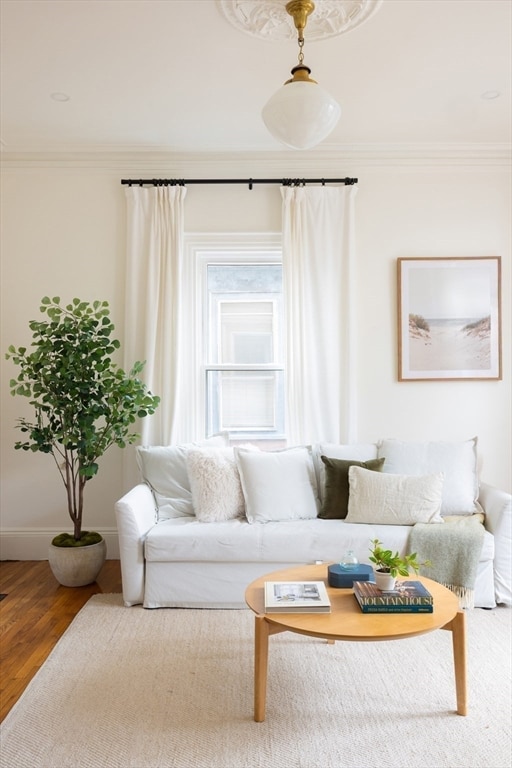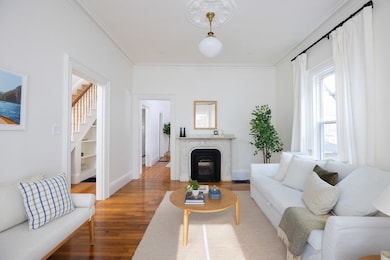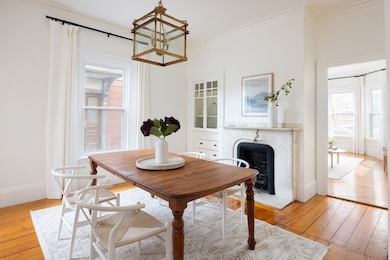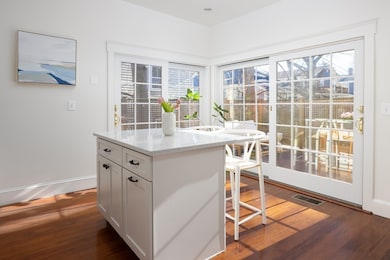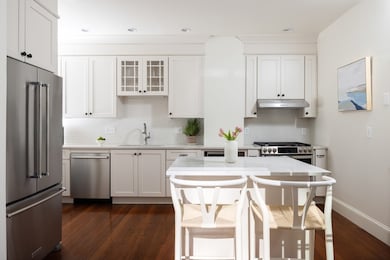
6 Warren Square Unit 2 Jamaica Plain, MA 02130
Jamaica Plain NeighborhoodHighlights
- Medical Services
- Deck
- Property is near public transit
- Custom Closet System
- Dining Room with Fireplace
- Wood Flooring
About This Home
As of June 2025This breathtaking Victorian townhouse on JP’s coveted Warren Square marks the perfect confluence of modern luxury and vintage charm. An enviable front porch beckons you into the exquisite main level distinguished by high ceilings, bay windows, wide plank wood floors, and marble mantles. A luminous living room with a gas fireplace flows into an elegant formal dining room and a radiant modern kitchen with a granite island; hi-end appliances; and sliders to an idyllic private deck. The house features four gracious upper-level bedrooms including a luxe ensuite primary, and three and a half beautifully updated baths. Elegant library or office with built-ins. Darling bonus play area or walk-in closet. Expansive unfinished basement. Central air, in-unit laundry, and many infrastructure upgrades inc. sixteen replacement windows, a de-leading certificate & custom window treatments. Two parking spots. Premier location near Centre St shops, eateries, and the Emerald Necklace. A true urban oasis!
Home Details
Home Type
- Single Family
Est. Annual Taxes
- $9,048
Year Built
- Built in 1880 | Remodeled
Lot Details
- 4,516 Sq Ft Lot
- Property fronts an easement
- Near Conservation Area
- Level Lot
- Property is zoned Res Condo
Home Design
- Victorian Architecture
- Stone Foundation
- Frame Construction
- Shingle Roof
- Rubber Roof
Interior Spaces
- 2,101 Sq Ft Home
- Crown Molding
- Skylights
- Recessed Lighting
- Decorative Lighting
- Light Fixtures
- Insulated Windows
- Bay Window
- Sliding Doors
- Living Room with Fireplace
- Dining Room with Fireplace
- 2 Fireplaces
- Library
- Play Room
- Unfinished Basement
- Exterior Basement Entry
- Attic Access Panel
Kitchen
- Stove
- Range
- Freezer
- Dishwasher
- Stainless Steel Appliances
- Kitchen Island
- Solid Surface Countertops
- Disposal
Flooring
- Wood
- Ceramic Tile
Bedrooms and Bathrooms
- 4 Bedrooms
- Primary bedroom located on second floor
- Custom Closet System
- Pedestal Sink
- Bathtub with Shower
- Separate Shower
Laundry
- Laundry on upper level
- Dryer
- Washer
Parking
- 2 Car Parking Spaces
- Off-Street Parking
- Assigned Parking
Outdoor Features
- Deck
- Porch
Location
- Property is near public transit
- Property is near schools
Schools
- Boston Public Elementary And Middle School
- Boston Public High School
Utilities
- Forced Air Heating and Cooling System
- 1 Cooling Zone
- 3 Heating Zones
- Heating System Uses Natural Gas
- Electric Baseboard Heater
- Gas Water Heater
Listing and Financial Details
- Assessor Parcel Number 4760889
Community Details
Overview
- No Home Owners Association
Amenities
- Medical Services
- Shops
Recreation
- Tennis Courts
- Community Pool
- Park
- Jogging Path
- Bike Trail
Similar Homes in Jamaica Plain, MA
Home Values in the Area
Average Home Value in this Area
Property History
| Date | Event | Price | Change | Sq Ft Price |
|---|---|---|---|---|
| 06/02/2025 06/02/25 | Sold | $1,691,100 | +9.2% | $805 / Sq Ft |
| 03/14/2025 03/14/25 | Pending | -- | -- | -- |
| 03/12/2025 03/12/25 | For Sale | $1,549,000 | +11.6% | $737 / Sq Ft |
| 06/01/2023 06/01/23 | Sold | $1,388,000 | -2.6% | $661 / Sq Ft |
| 05/01/2023 05/01/23 | Pending | -- | -- | -- |
| 04/18/2023 04/18/23 | For Sale | $1,425,000 | +23.9% | $678 / Sq Ft |
| 05/07/2020 05/07/20 | Sold | $1,150,000 | +4.5% | $547 / Sq Ft |
| 03/21/2020 03/21/20 | Pending | -- | -- | -- |
| 03/18/2020 03/18/20 | For Sale | $1,100,000 | -- | $524 / Sq Ft |
Tax History Compared to Growth
Agents Affiliated with this Home
-
E
Seller's Agent in 2025
Elisabeth Preis
Compass
-
H
Buyer's Agent in 2025
Hilary Maddox Team
Compass
-
R
Seller's Agent in 2023
Ricardo Rodriguez
Coldwell Banker Realty - Boston
-
B
Buyer's Agent in 2023
Brenda vanderMerwe
Hammond Residential Real Estate
-
C
Seller's Agent in 2020
Cervone Deegan Team
Coldwell Banker Realty - Boston
-
C
Seller Co-Listing Agent in 2020
Constance Cervone
Coldwell Banker Realty - Boston
Map
Source: MLS Property Information Network (MLS PIN)
MLS Number: 73344589
- 31 Parley Ave
- 3 Parley Vale Unit 1R
- 12-14 Harris Ave
- 7 Segel St Unit 2
- 17 Alveston St Unit B
- 17 Alveston St Unit 2
- 21 Grovenor Rd Unit 3
- 26 Grovenor Rd Unit 1
- 92 Seaverns Ave Unit 2
- 17 Myrtle St
- 285 Lamartine St
- 3 Regent Cir Unit 1
- 11 Robinwood Ave
- 111-121 Green St Unit 104
- 10 John a Andrew St
- 195 Chestnut Ave
- 196 Chestnut Ave Unit I
- 100 Pond St Unit 11
- 93 Sedgwick St
- 38 Newbern St
