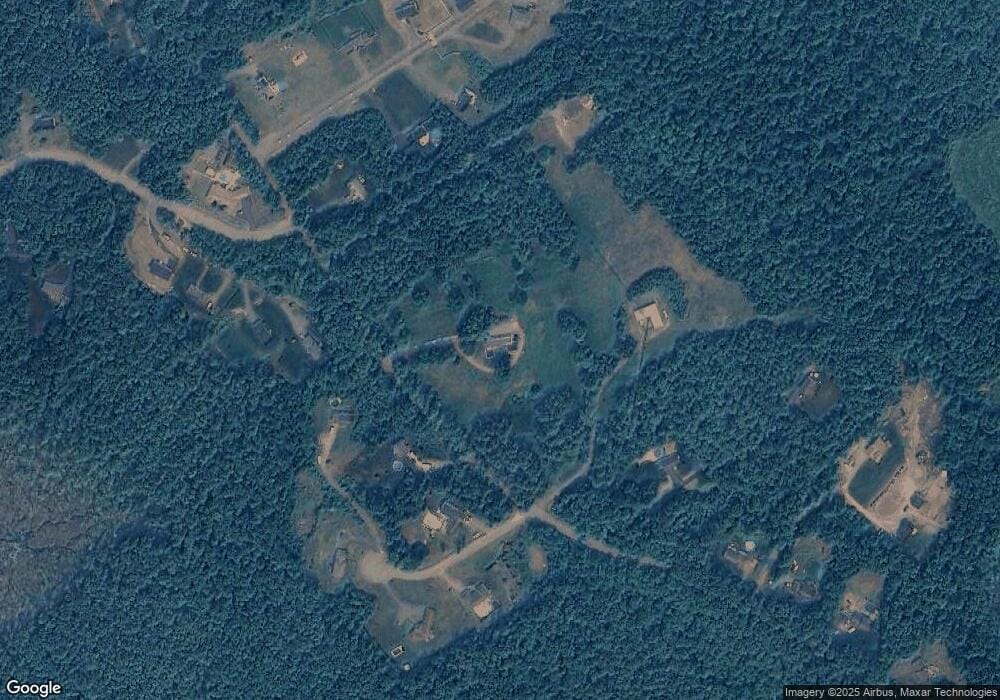6 Weaver Farm Rd Rutland, MA 01543
Estimated Value: $569,000 - $582,000
3
Beds
2
Baths
2,810
Sq Ft
$204/Sq Ft
Est. Value
About This Home
This home is located at 6 Weaver Farm Rd, Rutland, MA 01543 and is currently estimated at $573,608, approximately $204 per square foot. 6 Weaver Farm Rd is a home located in Worcester County with nearby schools including Wachusett Regional High School.
Ownership History
Date
Name
Owned For
Owner Type
Purchase Details
Closed on
Jul 29, 2025
Sold by
Ash Hl At Weaver Farm Nt and Patterson
Bought by
Matthew Jacob
Current Estimated Value
Purchase Details
Closed on
Jun 13, 2019
Sold by
Patterson Lynn M and Barakian Deborah L
Bought by
Ash Hill At Weaver Frm Nt and Bartholomew
Purchase Details
Closed on
Oct 16, 1968
Bought by
Barakian Richard W
Create a Home Valuation Report for This Property
The Home Valuation Report is an in-depth analysis detailing your home's value as well as a comparison with similar homes in the area
Home Values in the Area
Average Home Value in this Area
Purchase History
| Date | Buyer | Sale Price | Title Company |
|---|---|---|---|
| Matthew Jacob | $155,000 | -- | |
| Matthew Jacob | $155,000 | -- | |
| Ash Hill At Weaver Frm Nt | -- | -- | |
| Ash Hill At Weaver Frm Nt | -- | -- | |
| Patterson Lynn M | -- | -- | |
| Patterson Lynn M | -- | -- | |
| Barakian Richard W | -- | -- |
Source: Public Records
Mortgage History
| Date | Status | Borrower | Loan Amount |
|---|---|---|---|
| Previous Owner | Barakian Richard W | $50,000 |
Source: Public Records
Tax History Compared to Growth
Tax History
| Year | Tax Paid | Tax Assessment Tax Assessment Total Assessment is a certain percentage of the fair market value that is determined by local assessors to be the total taxable value of land and additions on the property. | Land | Improvement |
|---|---|---|---|---|
| 2025 | $6,509 | $457,100 | $101,000 | $356,100 |
| 2024 | $7,258 | $489,400 | $96,900 | $392,500 |
| 2023 | $6,833 | $498,000 | $91,600 | $406,400 |
| 2022 | $6,937 | $439,300 | $77,900 | $361,400 |
| 2021 | $7,062 | $422,900 | $77,900 | $345,000 |
| 2020 | $7,018 | $398,500 | $95,700 | $302,800 |
| 2019 | $6,906 | $386,000 | $92,300 | $293,700 |
| 2018 | $6,670 | $367,900 | $92,300 | $275,600 |
| 2017 | $6,740 | $367,900 | $92,300 | $275,600 |
| 2016 | $5,765 | $331,900 | $89,000 | $242,900 |
| 2015 | $5,353 | $303,300 | $89,000 | $214,300 |
| 2014 | $4,657 | $272,200 | $89,000 | $183,200 |
Source: Public Records
Map
Nearby Homes
- 73 Brintnal Dr
- 35 Brintnal Dr
- 101 Brintnal Dr
- 175 Glenwood Rd
- 2 Simon Davis Dr
- 271 Glenwood Rd
- 40 Brunelle Dr
- 81 Glenwood Place
- 16 Richards Ave
- 25 Watson Ln
- 139 E County Rd Unit 139
- 147 E County Rd Unit 149
- 55 Pommogussett Rd
- 5 Miles Rd
- 32 Pommogussett Rd Unit 1
- 10 Soucy Dr
- 47 Woodside Ave
- 51 Woodside Ave
- 28 Forest Hill Dr
- 11 Lewis St
- 4 Weaver Farm Rd
- 112 Campbell St
- 4 Nates Way
- 1 Thurston Hill Rd
- 114 Campbell St
- 101 Campbell St
- 119 Campbell St
- 3 Thurston Hill Rd
- 3 Nates Way
- 3 Nates Way
- 3 Nates Way Unit 3
- 99 Campbell St
- 5 Nates Way
- 123 Campbell St
- 121 Campbell St
- 4 Thurston Hill Rd
- 97 Campbell St
- 93 Campbell St
- 95 Campbell St
- 95A Campbell St
