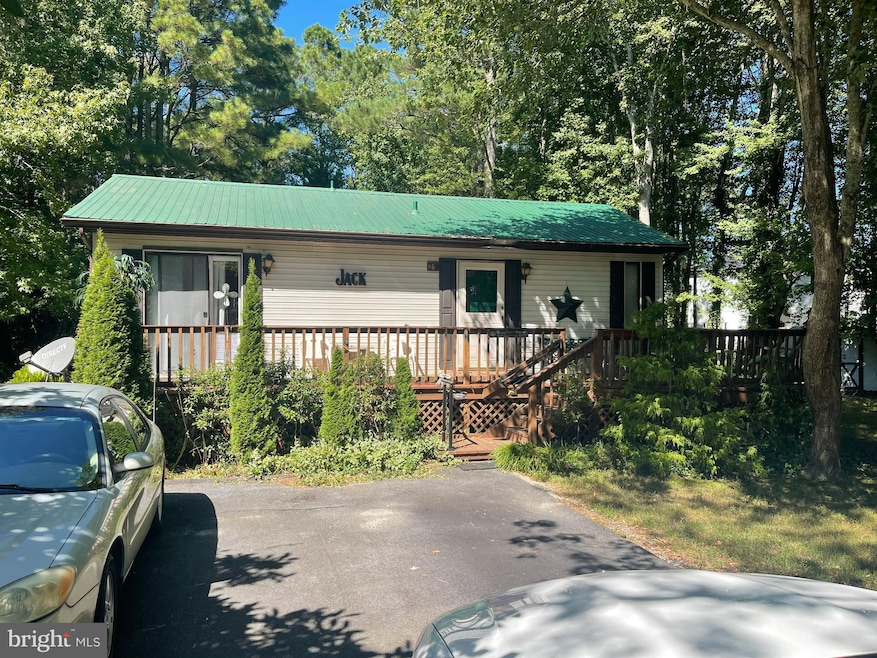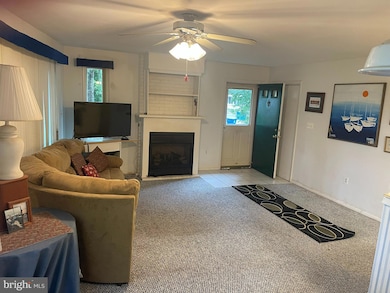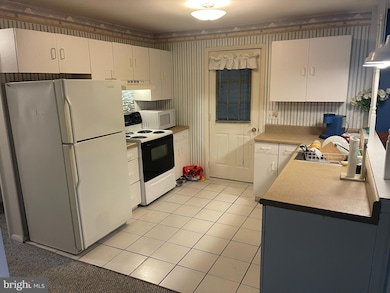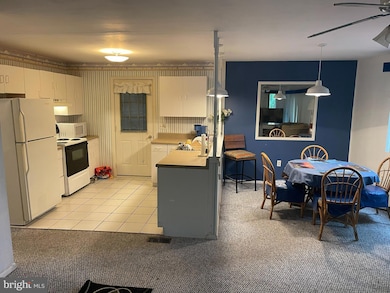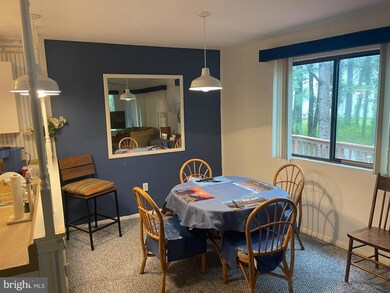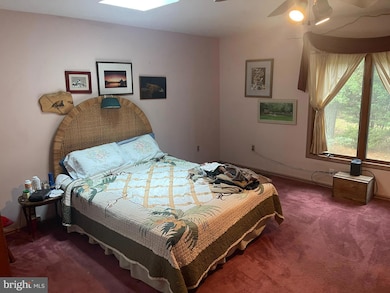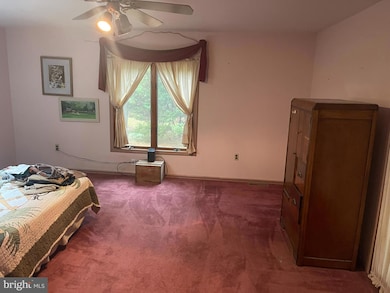6 Weeping Willow Ct Berlin, MD 21811
Estimated payment $1,747/month
Highlights
- Deck
- Rambler Architecture
- Community Pool
- Showell Elementary School Rated A-
- 1 Fireplace
- Cul-De-Sac
About This Home
Inviting Living Spaces
This charming home features an open-concept living area filled with abundant natural light, creating a welcoming atmosphere that is perfect for both relaxation and entertaining guests. The spacious kitchen is equipped with updated appliances and offers ample storage, making meal preparation simple and efficient.
Comfortable Bedrooms
There are three comfortable bedrooms in this home, providing generous space for family members or guests. Each bedroom is thoughtfully designed to ensure privacy and promote relaxation, making them ideal for restful nights or personal retreats. The versatility of these rooms allows them to be used as sleeping quarters, a home office, or a hobby room, enhancing the home's overall appeal.
Modern Amenities and Recent Upgrades
The home includes two bathrooms and is laid out on a single level, exemplifying the classic ranch-style design. A new HVAC system was installed in July 2025, ensuring year-round comfort, and the home is topped with durable metal roofing for added peace of mind.
Exceptional Location and Outdoor Living
Nestled at the end of a peaceful cul-de-sac, this residence is set on a wooded lot that provides privacy and a tranquil setting. Outdoor enthusiasts will enjoy the expansive deck, which offers an excellent space for summer gatherings or quiet evenings spent enjoying nature. The home’s location also provides convenient access to nearby parks, shopping centers, making it an ideal choice for families seeking both comfort and accessibility.
The Best of Both Worlds
With its inviting interior, thoughtful design, and recent upgrades, this property offers modern conveniences within a serene neighborhood atmosphere. It truly represents the perfect blend of comfort, versatility, and location.
Listing Agent
(571) 239-8469 steve.howse@penfedrealty.com Berkshire Hathaway HomeServices PenFed Realty - OP License #670985 Listed on: 10/15/2025

Home Details
Home Type
- Single Family
Est. Annual Taxes
- $2,039
Year Built
- Built in 1981
Lot Details
- 10,019 Sq Ft Lot
- Cul-De-Sac
- Southeast Facing Home
- Property is in average condition
- Property is zoned R-3
HOA Fees
- $73 Monthly HOA Fees
Home Design
- Rambler Architecture
- Block Foundation
- Frame Construction
- Copper Roof
Interior Spaces
- 1,248 Sq Ft Home
- Property has 1 Level
- Ceiling Fan
- 1 Fireplace
- Family Room
- Dining Room
Kitchen
- Electric Oven or Range
- Stove
- Microwave
- Ice Maker
- Dishwasher
- Disposal
Flooring
- Carpet
- Tile or Brick
Bedrooms and Bathrooms
- 3 Main Level Bedrooms
- 2 Full Bathrooms
Laundry
- Laundry in unit
- Electric Dryer
- Washer
Parking
- 4 Parking Spaces
- 4 Driveway Spaces
- On-Street Parking
Accessible Home Design
- Roll-in Shower
- Halls are 36 inches wide or more
- Lowered Light Switches
- Doors are 32 inches wide or more
Outdoor Features
- Deck
- Shed
Location
- Flood Risk
Utilities
- Central Heating and Cooling System
- Heat Pump System
- Vented Exhaust Fan
- Electric Water Heater
- Cable TV Available
Listing and Financial Details
- Tax Lot 327
- Assessor Parcel Number 2403082288
Community Details
Overview
- Association fees include common area maintenance, management, recreation facility, road maintenance, snow removal
- Ocean Pines Association
- Ocean Pines Pinehurst Subdivision
Recreation
- Community Pool
Map
Home Values in the Area
Average Home Value in this Area
Tax History
| Year | Tax Paid | Tax Assessment Tax Assessment Total Assessment is a certain percentage of the fair market value that is determined by local assessors to be the total taxable value of land and additions on the property. | Land | Improvement |
|---|---|---|---|---|
| 2025 | $1,475 | $237,600 | $0 | $0 |
| 2024 | $1,459 | $213,100 | $79,700 | $133,400 |
| 2023 | $1,402 | $194,167 | $0 | $0 |
| 2022 | $1,349 | $175,233 | $0 | $0 |
| 2021 | $1,303 | $156,300 | $67,500 | $88,800 |
| 2020 | $1,263 | $149,533 | $0 | $0 |
| 2019 | $1,223 | $142,767 | $0 | $0 |
| 2018 | $1,212 | $136,000 | $62,500 | $73,500 |
| 2017 | $1,134 | $127,933 | $0 | $0 |
| 2016 | -- | $119,867 | $0 | $0 |
| 2015 | -- | $111,800 | $0 | $0 |
| 2014 | $1,235 | $111,800 | $0 | $0 |
Property History
| Date | Event | Price | List to Sale | Price per Sq Ft |
|---|---|---|---|---|
| 11/07/2025 11/07/25 | Pending | -- | -- | -- |
| 10/24/2025 10/24/25 | Price Changed | $287,500 | -4.2% | $230 / Sq Ft |
| 10/15/2025 10/15/25 | For Sale | $300,000 | -- | $240 / Sq Ft |
Purchase History
| Date | Type | Sale Price | Title Company |
|---|---|---|---|
| Deed | $33,000 | None Available | |
| Deed | -- | -- | |
| Deed | $73,500 | -- |
Source: Bright MLS
MLS Number: MDWO2033930
APN: 03-082288
- 630 Ocean Pkwy
- 128 Hingham Ln Unit 17
- 42 Martinique Cir
- 17 Stacy Ct
- 117 Hingham Ln
- 4 Ebb Tide
- 696 Ocean Pkwy
- 6 Ebb Tide
- 4 Leslie Mews
- 8 Leslie Mews
- 52 Pintail Dr
- 71 Hingham Ln
- 529 Yacht Club Dr Unit 4
- 1407 N Chase St
- 1404 N Chase St N
- 26 Mallard Dr W
- 101 Mumfords Landing Rd
- 54 Cannon Dr
- 756 Ocean Pkwy
- 4 Dog Leg Ct
