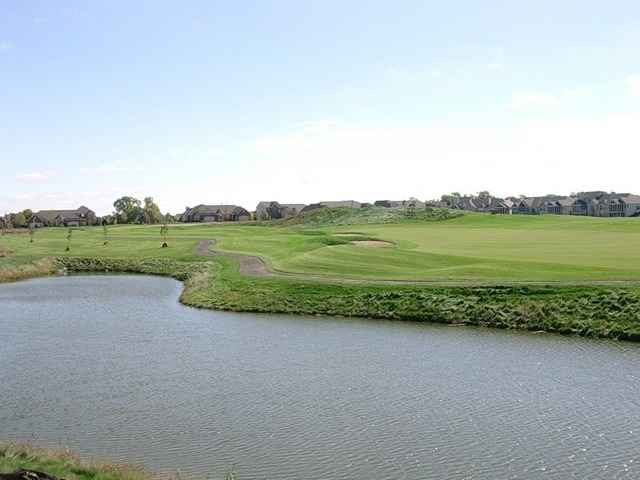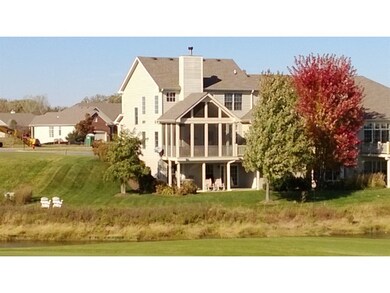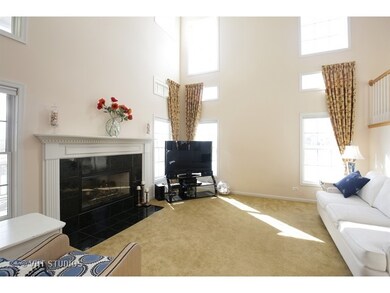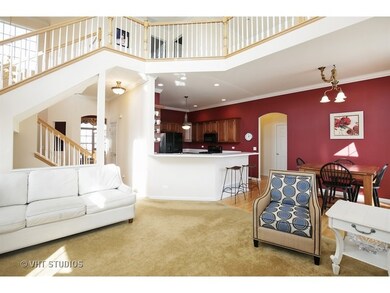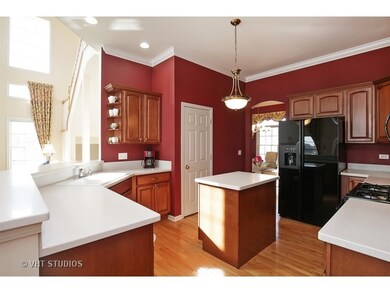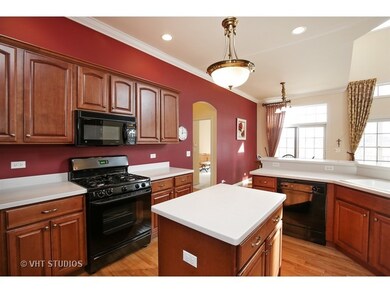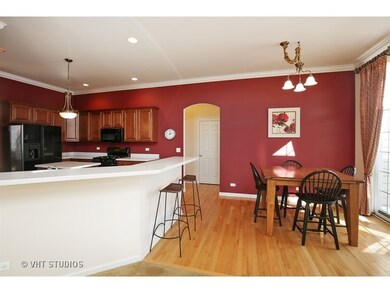
6 White Birch Ct Lake In the Hills, IL 60156
Highlights
- Water Views
- On Golf Course
- Deck
- Mackeben Elementary School Rated A-
- Landscaped Professionally
- Pond
About This Home
As of April 2021WHY BUILD WHEN YOU CAN HAVE THE BEST DEAL IN THE "LAKES OF BOULDER RIDGE"? NOTHING TO DO BUT MOVE INTO THIS GORGEOUS BRIGHTON MODEL WITH SPECTACULAR GOLF COURSE & WATER VIEWS. PRISTINE CONDITION, HOME OFFERS OPEN FLOOR PLAN, GOURMET KITCHEN WITH CORIAN COUNTERS, BREAKFAST BAR, ISLAND & 42" MAPLE CABINETRY, SEPARATE EATING AREA, HARDWOOD FLOORS, CROWN MOLDING, VAULTED CEILINGS, CUSTOM LIGHTING & WINDOW TREATMENTS, 2-STORY FAMILY ROOM WITH FIREPLACE, 1ST FLOOR MASTER SUITE & LUXURY BATH, WALK-IN CLOSET, LARGE LOFT THAT COULD EASILY BE CONVERTED TO A BEDROOM, DECK & SCREENED PORCH, HUGE WALK-OUT BASEMENT BOASTS 10 FT CEILINGS & ROUGHED-IN BATH JUST WAITING FOR YOUR FINISHING TOUCHES. NO DISAPPOINTMENTS HERE~ COUNTRY CLUB MEMBERSHIPS AVAILABLE BUT NOT REQUIRED TO LIVE IN BOULDER RIDGE~
Townhouse Details
Home Type
- Townhome
Est. Annual Taxes
- $10,114
Year Built
- 2005
Lot Details
- On Golf Course
- End Unit
- Cul-De-Sac
- Landscaped Professionally
HOA Fees
- $168 per month
Parking
- Attached Garage
- Garage Transmitter
- Garage Door Opener
- Driveway
- Parking Included in Price
- Garage Is Owned
Home Design
- Brick Exterior Construction
- Asphalt Shingled Roof
- Cedar
Interior Spaces
- Vaulted Ceiling
- Gas Log Fireplace
- Entrance Foyer
- Dining Area
- Loft
- Screened Porch
- Wood Flooring
- Water Views
- Unfinished Basement
- Rough-In Basement Bathroom
Kitchen
- Breakfast Bar
- Walk-In Pantry
- Microwave
- Portable Dishwasher
- Disposal
Bedrooms and Bathrooms
- Main Floor Bedroom
- Primary Bathroom is a Full Bathroom
- Bathroom on Main Level
- Dual Sinks
- Soaking Tub
- Separate Shower
Laundry
- Laundry on main level
- Dryer
- Washer
Home Security
Outdoor Features
- Pond
- Deck
- Patio
Utilities
- Forced Air Heating and Cooling System
- Heating System Uses Gas
Listing and Financial Details
- Homeowner Tax Exemptions
Community Details
Pet Policy
- Pets Allowed
Security
- Storm Screens
Ownership History
Purchase Details
Purchase Details
Home Financials for this Owner
Home Financials are based on the most recent Mortgage that was taken out on this home.Purchase Details
Home Financials for this Owner
Home Financials are based on the most recent Mortgage that was taken out on this home.Purchase Details
Home Financials for this Owner
Home Financials are based on the most recent Mortgage that was taken out on this home.Similar Homes in the area
Home Values in the Area
Average Home Value in this Area
Purchase History
| Date | Type | Sale Price | Title Company |
|---|---|---|---|
| Warranty Deed | -- | None Listed On Document | |
| Warranty Deed | $485,000 | Old Republic Title | |
| Interfamily Deed Transfer | -- | None Available | |
| Warranty Deed | $295,000 | None Available |
Mortgage History
| Date | Status | Loan Amount | Loan Type |
|---|---|---|---|
| Previous Owner | $375,000 | New Conventional | |
| Previous Owner | $68,500 | Commercial | |
| Previous Owner | $236,000 | New Conventional | |
| Previous Owner | $236,000 | New Conventional | |
| Previous Owner | $298,000 | New Conventional | |
| Previous Owner | $325,000 | Fannie Mae Freddie Mac | |
| Previous Owner | $55,000 | Credit Line Revolving |
Property History
| Date | Event | Price | Change | Sq Ft Price |
|---|---|---|---|---|
| 04/05/2021 04/05/21 | Sold | $485,000 | -3.0% | $134 / Sq Ft |
| 02/17/2021 02/17/21 | Pending | -- | -- | -- |
| 12/11/2020 12/11/20 | For Sale | $499,995 | +69.5% | $139 / Sq Ft |
| 05/12/2016 05/12/16 | Sold | $295,000 | -7.7% | $138 / Sq Ft |
| 03/16/2016 03/16/16 | Pending | -- | -- | -- |
| 02/08/2016 02/08/16 | For Sale | $319,500 | -- | $149 / Sq Ft |
Tax History Compared to Growth
Tax History
| Year | Tax Paid | Tax Assessment Tax Assessment Total Assessment is a certain percentage of the fair market value that is determined by local assessors to be the total taxable value of land and additions on the property. | Land | Improvement |
|---|---|---|---|---|
| 2024 | $10,114 | $154,646 | $32,607 | $122,039 |
| 2023 | $11,370 | $158,717 | $37,661 | $121,056 |
| 2022 | $11,063 | $144,524 | $34,293 | $110,231 |
| 2021 | $10,707 | $136,112 | $32,297 | $103,815 |
| 2020 | $10,556 | $132,482 | $31,436 | $101,046 |
| 2019 | $10,293 | $129,099 | $30,633 | $98,466 |
| 2018 | $8,518 | $104,331 | $26,812 | $77,519 |
| 2017 | $8,577 | $98,323 | $25,268 | $73,055 |
| 2016 | $9,907 | $100,055 | $24,024 | $76,031 |
| 2013 | -- | $100,226 | $17,489 | $82,737 |
Agents Affiliated with this Home
-
J
Seller's Agent in 2021
Janice Welch
eXp Realty
-
Susan Klatt

Buyer's Agent in 2021
Susan Klatt
Keller Williams Success Realty
(224) 805-1432
2 in this area
18 Total Sales
-
Katy Mele

Seller's Agent in 2016
Katy Mele
Baird Warner
(847) 224-5454
20 in this area
42 Total Sales
-
Mariann Hoeft-Werderitch
M
Buyer's Agent in 2016
Mariann Hoeft-Werderitch
The McDonald Group
(815) 482-0124
10 Total Sales
Map
Source: Midwest Real Estate Data (MRED)
MLS Number: MRD09134597
APN: 18-25-102-016
- 4210 Coyote Lakes Cir
- 4100 Coyote Lakes Cir
- 9105 Algonquin Rd
- 433 Ridge Ct
- 3960 Willow View Dr
- 769 White Pine Cir
- 11 Dogwood Ct
- 3925 Peartree Dr
- 641 Mason Ln
- 8 Hithergreen Ct
- 531 Alpine Dr
- 441 Alpine Dr
- 2111 Schmitt Cir
- 4525 Barharbor Dr Unit 2
- 3910 Blackberry Dr
- 4535 Heron Dr
- 4355 Barharbor Dr
- 900 Treeline Dr
- 940 Treeline Dr
- 3720 Bunker Hill Dr
