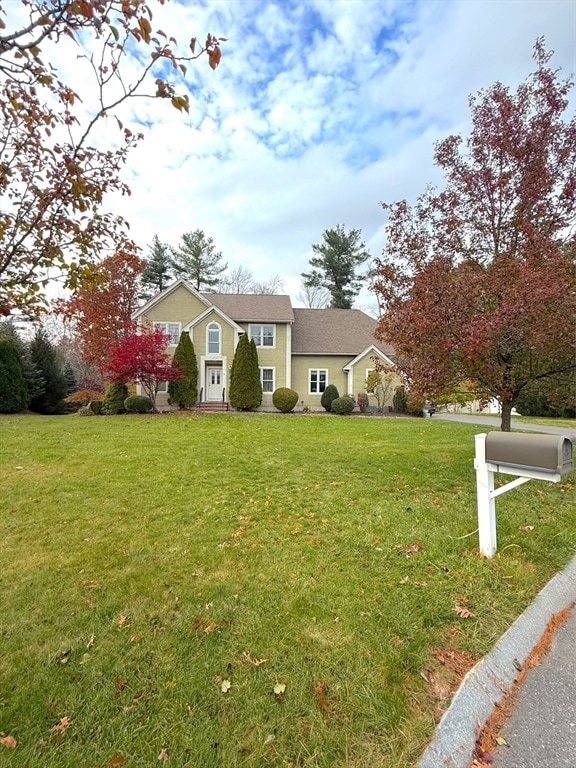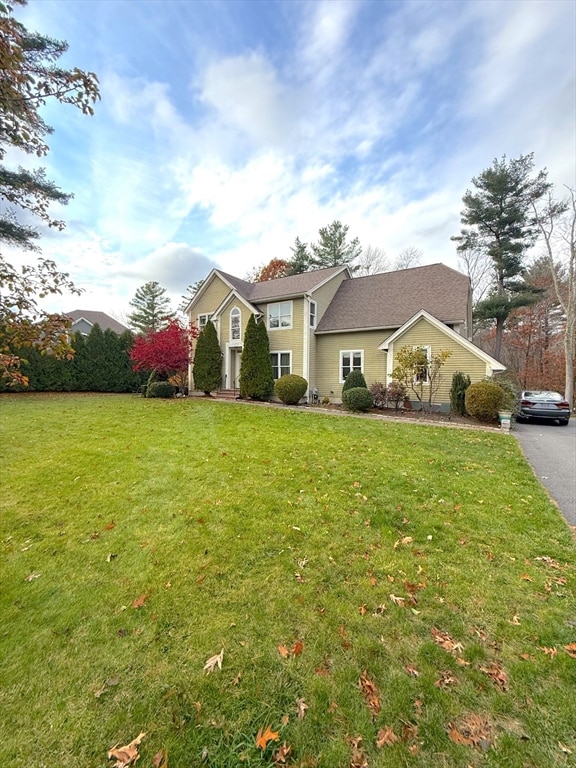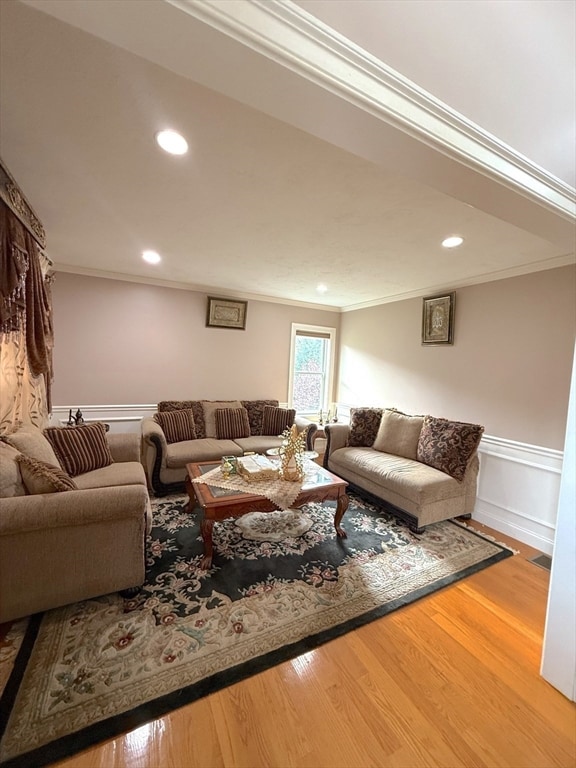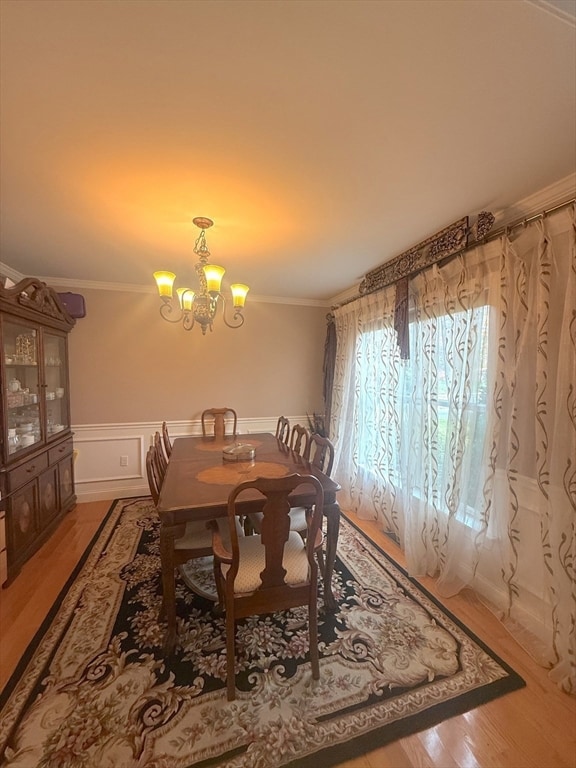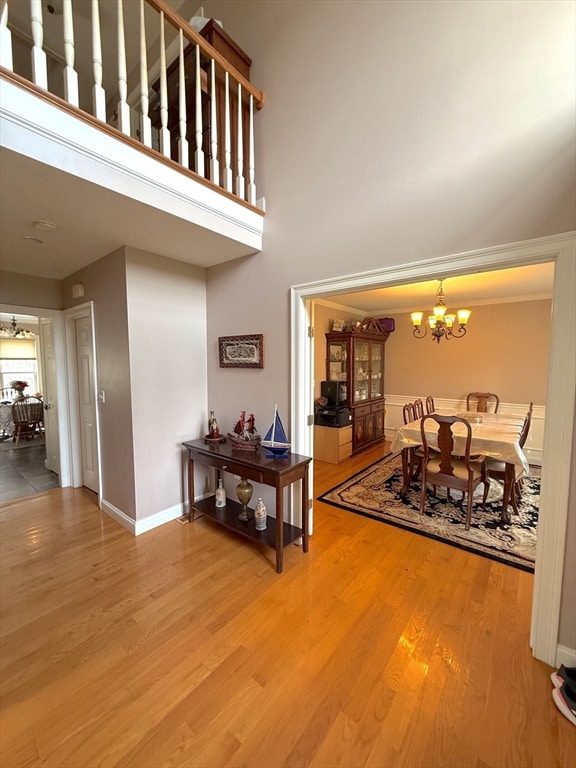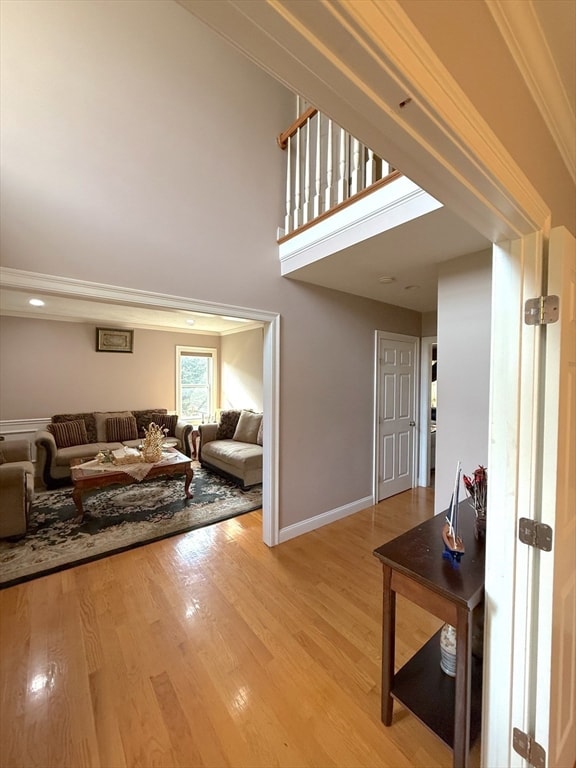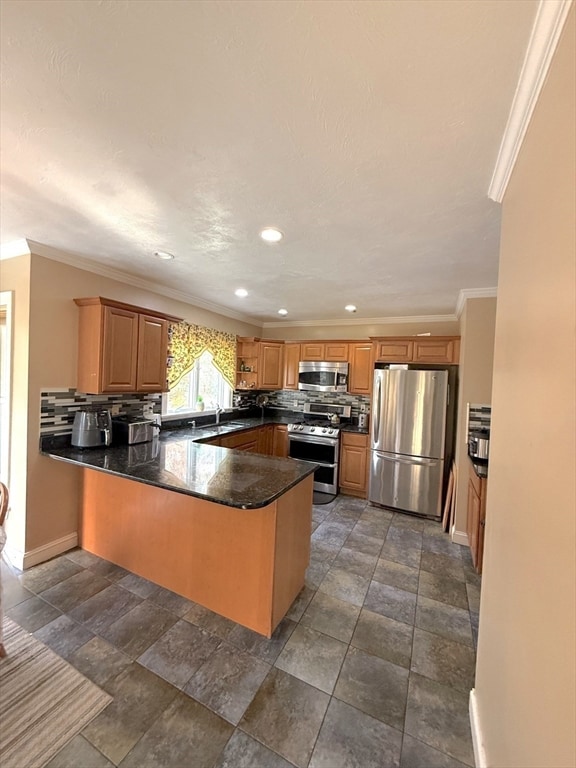6 White Ln Middleton, MA 01949
Estimated payment $9,043/month
Highlights
- Very Popular Property
- Medical Services
- Deck
- Masconomet Regional Middle School Rated A-
- Colonial Architecture
- Property is near public transit
About This Home
Stunning gorgeous young home sits in a cul-de-sac of one of Middleton newest neighborhoods. 4 Bed 3.5 Full bath. This single-family residence in Middlesex County presents an attractive opportunity to experience refined living. The property, built in 2010, is in great condition. The heart of this home is undoubtedly the living room, a space defined by its high ceiling and elegant crown molding; a fireplace serves as a focal point, promising warmth and ambiance during cooler months. Imagine evenings spent here, bathed in the glow of the fire, as the cares of the day melt away. The kitchen is designed for both functionality and style, featuring stone countertops that offer a luxurious surface for meal preparation and a kitchen bar and peninsula that invite casual dining and conversation. The backsplash adds a touch of visual interest, while the crown molding continues the home's theme of sophisticated detail. The finished basement boasts a full bath and big room. A muse see!!
Home Details
Home Type
- Single Family
Est. Annual Taxes
- $13,659
Year Built
- Built in 2010
Lot Details
- 1 Acre Lot
- Corner Lot
- Property is zoned R1B
Parking
- 1 Car Attached Garage
- Tuck Under Parking
- Driveway
- Open Parking
Home Design
- Colonial Architecture
- Frame Construction
- Shingle Roof
- Concrete Perimeter Foundation
Interior Spaces
- Crown Molding
- 1 Fireplace
- Insulated Windows
- Storm Doors
Kitchen
- Range
- Microwave
- Dishwasher
- Disposal
Flooring
- Wood
- Tile
Bedrooms and Bathrooms
- 4 Bedrooms
Laundry
- Dryer
- Washer
Finished Basement
- Walk-Out Basement
- Basement Fills Entire Space Under The House
Outdoor Features
- Deck
Location
- Property is near public transit
- Property is near schools
Utilities
- Forced Air Heating and Cooling System
- Heating System Uses Natural Gas
- Gas Water Heater
Listing and Financial Details
- Assessor Parcel Number 4773329
Community Details
Overview
- No Home Owners Association
Amenities
- Medical Services
- Shops
Recreation
- Park
- Jogging Path
Map
Home Values in the Area
Average Home Value in this Area
Tax History
| Year | Tax Paid | Tax Assessment Tax Assessment Total Assessment is a certain percentage of the fair market value that is determined by local assessors to be the total taxable value of land and additions on the property. | Land | Improvement |
|---|---|---|---|---|
| 2025 | $13,659 | $1,148,800 | $451,500 | $697,300 |
| 2024 | $14,256 | $1,209,200 | $521,500 | $687,700 |
| 2023 | $14,520 | $1,128,200 | $623,500 | $504,700 |
| 2022 | $10,800 | $815,100 | $347,300 | $467,800 |
| 2021 | $11,403 | $831,100 | $389,300 | $441,800 |
| 2020 | $10,929 | $802,400 | $355,300 | $447,100 |
| 2019 | $10,170 | $742,900 | $307,300 | $435,600 |
| 2018 | $10,054 | $720,200 | $307,300 | $412,900 |
| 2017 | $10,017 | $718,100 | $311,300 | $406,800 |
| 2016 | $10,083 | $725,900 | $325,300 | $400,600 |
Property History
| Date | Event | Price | List to Sale | Price per Sq Ft |
|---|---|---|---|---|
| 11/13/2025 11/13/25 | For Sale | $1,499,900 | -- | $490 / Sq Ft |
Purchase History
| Date | Type | Sale Price | Title Company |
|---|---|---|---|
| Quit Claim Deed | -- | -- | |
| Quit Claim Deed | -- | -- | |
| Quit Claim Deed | -- | -- | |
| Deed | -- | -- | |
| Deed | -- | -- | |
| Deed | $659,900 | -- | |
| Deed | $659,900 | -- |
Mortgage History
| Date | Status | Loan Amount | Loan Type |
|---|---|---|---|
| Previous Owner | $415,000 | New Conventional | |
| Previous Owner | $459,900 | Purchase Money Mortgage |
Source: MLS Property Information Network (MLS PIN)
MLS Number: 73454657
APN: MIDD M:0028 B:0000 L:0009 D
- 62 Cabral Dr
- 5 Old Haswell Park Rd
- 19 James Ave
- 15 Couture Way
- 2 Tyler Ln
- 28 Niblick Way
- 1 Couture Way
- 119 River St
- 44 Brassie Way
- 151 Russell St
- 8 Intervale Ave
- 1 Mills Point Unit 1
- 103 Elm St
- 5 Theresa Rd
- 8 Brookside Rd
- 1466 Main St
- 62 Catherine Dr
- 10 Dogwood Ln
- 53 N Main St Unit 53
- 220 Swan Pond Rd
- 18 Boston St Unit Right Side
- 27 Pleasant St Unit 1F
- 47 Lake St Unit A
- 722 Lowell St Unit A
- 85 Park St
- 5 Nelson Cir Unit 20
- 9 Averill Rd Unit B
- 50 Kirkbride Dr
- 45 Dayton St
- 180 Newbury St
- 38 Village Rd Unit 715
- 1000 Crane Brook Way
- 40 Village Rd Unit 1112
- 58 Chestnut St
- 4 Harvest Dr Unit 311
- 38 Forest St Unit 2
- 15 Hart Rd
- 23 Prince St
- 11 Elizabeth Way
- 128 Newbury St
