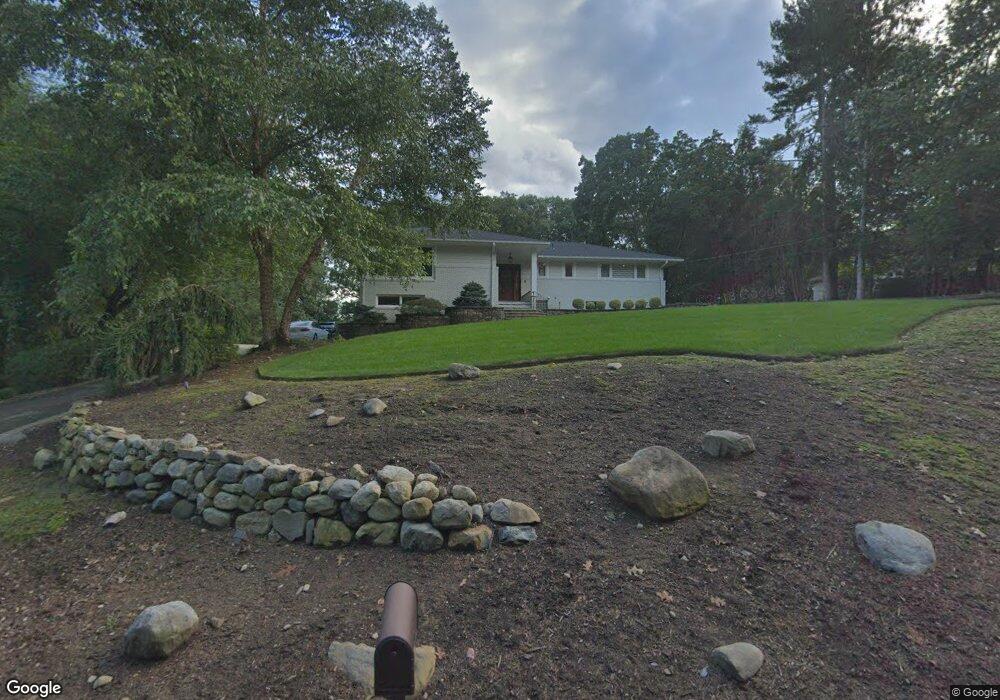6 Wideview Dr Upper Saddle River, NJ 07458
Estimated Value: $1,506,000 - $1,719,000
4
Beds
5
Baths
2,502
Sq Ft
$638/Sq Ft
Est. Value
About This Home
This home is located at 6 Wideview Dr, Upper Saddle River, NJ 07458 and is currently estimated at $1,596,915, approximately $638 per square foot. 6 Wideview Dr is a home located in Bergen County with nearby schools including Robert D. Reynolds Elementary School, Edith A. Bogert Elementary School, and Emil A. Cavallini Middle School.
Ownership History
Date
Name
Owned For
Owner Type
Purchase Details
Closed on
Oct 30, 2015
Sold by
Granada Juan and Lopez Lina M
Bought by
Joseph Mezzina Joseph X and Mezzina Rosalba
Current Estimated Value
Purchase Details
Closed on
Jun 25, 2009
Sold by
Wide View Gardens Llc
Bought by
Granada Juan and Lopez Lina M
Home Financials for this Owner
Home Financials are based on the most recent Mortgage that was taken out on this home.
Original Mortgage
$680,000
Interest Rate
4.93%
Mortgage Type
Purchase Money Mortgage
Purchase Details
Closed on
Oct 4, 2006
Sold by
Constantine Sandra B
Bought by
Wideview Gardens Llc
Create a Home Valuation Report for This Property
The Home Valuation Report is an in-depth analysis detailing your home's value as well as a comparison with similar homes in the area
Home Values in the Area
Average Home Value in this Area
Purchase History
| Date | Buyer | Sale Price | Title Company |
|---|---|---|---|
| Joseph Mezzina Joseph X | $900,000 | Attorney | |
| Granada Juan | $850,000 | -- | |
| Wideview Gardens Llc | $800,000 | -- |
Source: Public Records
Mortgage History
| Date | Status | Borrower | Loan Amount |
|---|---|---|---|
| Previous Owner | Granada Juan | $680,000 |
Source: Public Records
Tax History Compared to Growth
Tax History
| Year | Tax Paid | Tax Assessment Tax Assessment Total Assessment is a certain percentage of the fair market value that is determined by local assessors to be the total taxable value of land and additions on the property. | Land | Improvement |
|---|---|---|---|---|
| 2025 | $17,812 | $699,600 | $419,500 | $280,100 |
| 2024 | $17,350 | $699,600 | $419,500 | $280,100 |
| 2023 | $17,180 | $699,600 | $419,500 | $280,100 |
| 2022 | $17,180 | $694,700 | $419,500 | $275,200 |
| 2021 | $17,145 | $694,700 | $419,500 | $275,200 |
| 2020 | $16,909 | $694,700 | $419,500 | $275,200 |
| 2019 | $16,520 | $694,700 | $419,500 | $275,200 |
| 2018 | $16,402 | $694,700 | $419,500 | $275,200 |
| 2017 | $15,858 | $677,100 | $419,500 | $257,600 |
| 2016 | $15,377 | $677,100 | $419,500 | $257,600 |
| 2015 | $15,154 | $677,100 | $419,500 | $257,600 |
| 2014 | $14,883 | $677,100 | $419,500 | $257,600 |
Source: Public Records
Map
Nearby Homes
- 22 Pembroke Trail
- 100 Lake St
- 262 W Saddle River Rd
- 7 Brookside Dr
- 48 Pleasant Ave
- 11 Aldbury Dr
- 3 Cinnamon Dr
- 46 Partridge Hill
- 64 Stoney Ridge Rd
- 11 Timberlane Rd
- 12 Hidden Glen Rd
- 25 Ackerman Rd
- 20 Hidden Glen Rd
- 478 W Saddle River Rd
- 19 Meadowbrook Rd
- 70 Oak Dr
- 325 Fern Dell St
- 45 Ackerman Rd
- 85 Oak Dr
- 30 Woodmere Rd
