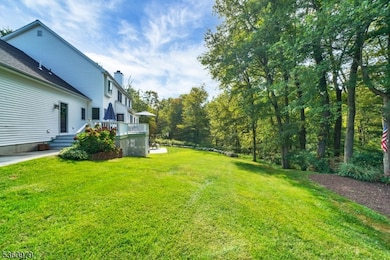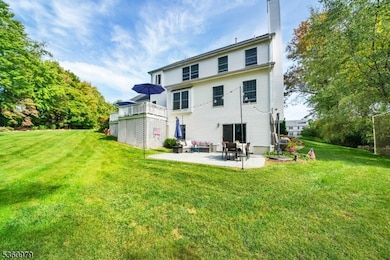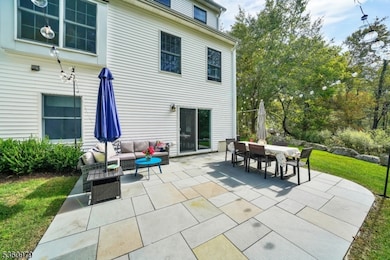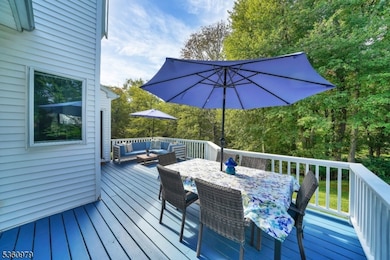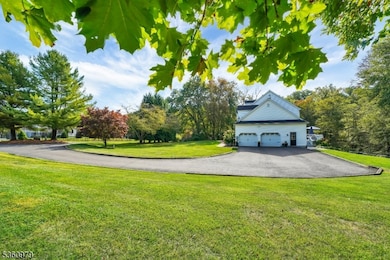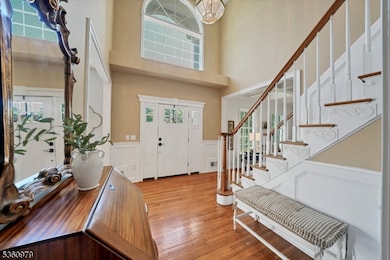
$949,900
- 4 Beds
- 3.5 Baths
- 14 Indian Run Rd
- Long Valley, NJ
Experience the beauty, privacy, and tranquility of this stunning home nestled on a breathtaking 7 acre property. Surrounded by vibrant flowering landscaping and lush gardens, this serene retreat offers picturesque mountain views and a peaceful setting in every direction. The spacious floor plan is designed for both comfort and entertaining, featuring a large kitchen with a center island, granite
Christian Kavanaugh KELLER WILLIAMS REAL ESTATE

