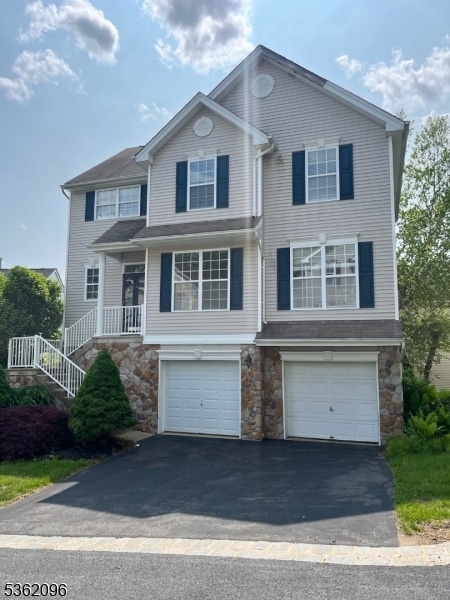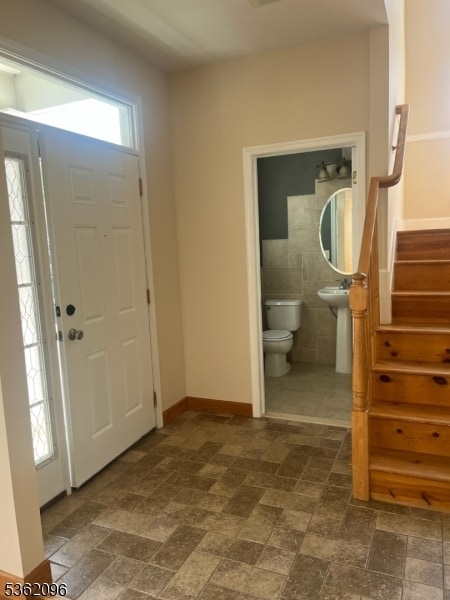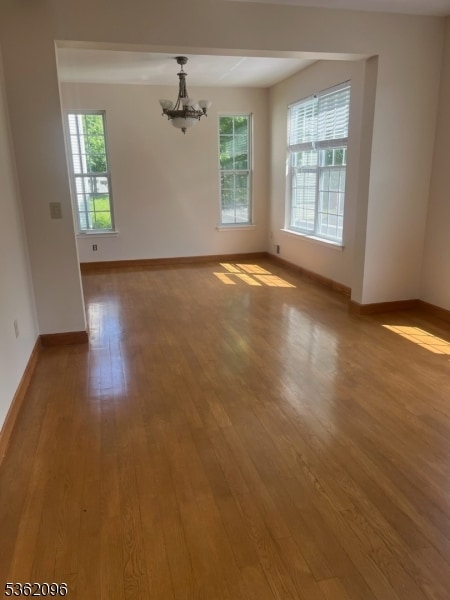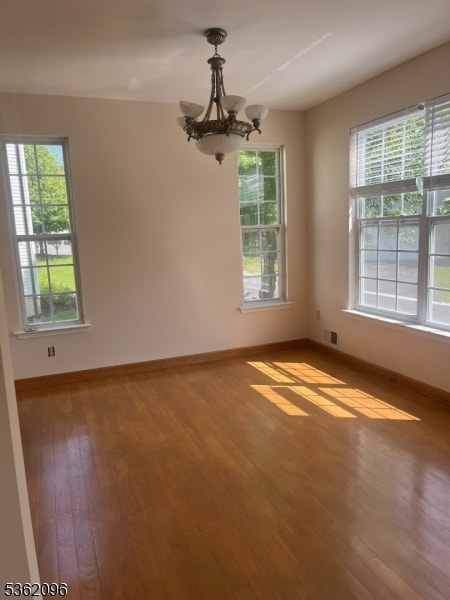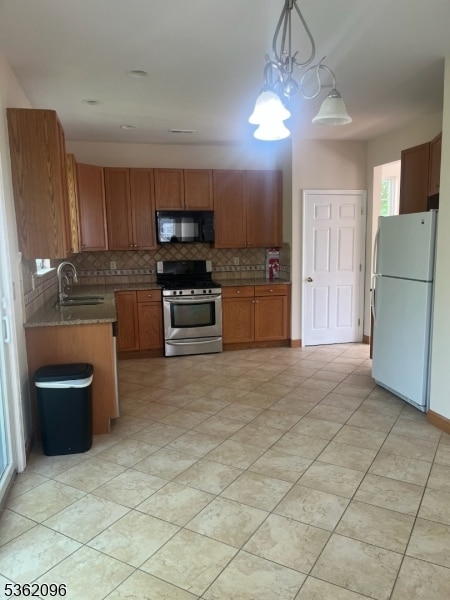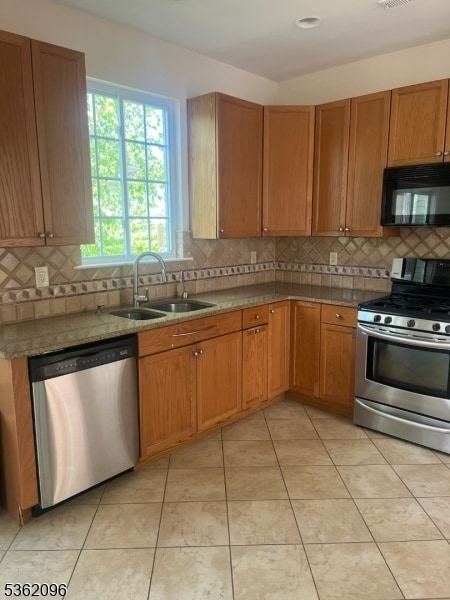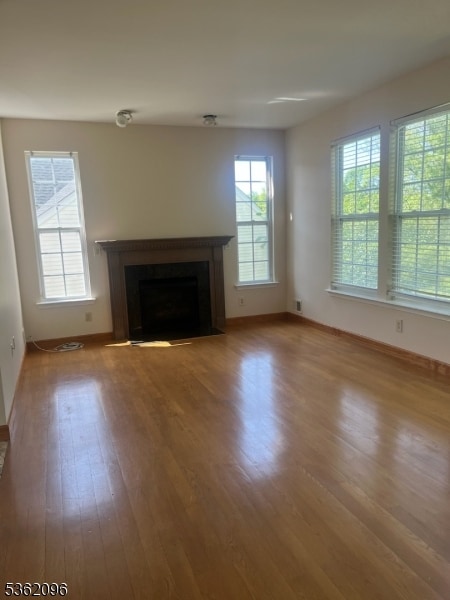6 Winding Hill Dr Hackettstown, NJ 07840
Highlights
- Deck
- Wood Flooring
- Community Pool
- Mount Olive High School Rated A
- High Ceiling
- Tennis Courts
About This Home
Discover this beautiful, light filled 4 Bedroom, 2.5 bath home featuring hardwood floors throughout - updated EI kitchen with granite counters, double sink, SS appliances - family room with fireplace and lots of windows, formal dining room and separate living room, deck & patio. Primary bedroom with en-suite bath with soaking tub and shower. Walkout lower level is partially finished with new luxury vinyl flooring, which can serve as rec room, office or additional living space. Association poo, tennis & recreational area included. This home is move in ready and awaits it's new tenants....
Listing Agent
RE/MAX HERITAGE PROPERTIES Brokerage Phone: 973-598-1700 Listed on: 06/03/2025
Home Details
Home Type
- Single Family
Est. Annual Taxes
- $10,145
Year Built
- Built in 2004
Lot Details
- 5,227 Sq Ft Lot
- Cul-De-Sac
Parking
- 2 Car Attached Garage
- Tuck Under Garage
Home Design
- Tile
Interior Spaces
- 2-Story Property
- High Ceiling
- Gas Fireplace
- Blinds
- Family Room with Fireplace
- Living Room
- Formal Dining Room
- Home Gym
- Wood Flooring
- Fire and Smoke Detector
Kitchen
- Gas Oven or Range
- Dishwasher
Bedrooms and Bathrooms
- 4 Bedrooms
- Primary bedroom located on second floor
- Powder Room
- Soaking Tub
Laundry
- Laundry Room
- Dryer
- Washer
Partially Finished Basement
- Walk-Out Basement
- Partial Basement
Outdoor Features
- Deck
- Patio
Schools
- Chesterstv Elementary School
- Mt.Olive Middle School
- Mt.Olive High School
Utilities
- Central Air
- One Cooling System Mounted To A Wall/Window
- Underground Utilities
Listing and Financial Details
- Tenant pays for electric, gas, heat, hot water, maintenance-lawn, sewer, snow removal, water
- Assessor Parcel Number 2327-08430-0000-00070-0000-
Community Details
Recreation
- Tennis Courts
- Community Playground
- Community Pool
Pet Policy
- Call for details about the types of pets allowed
Map
Source: Garden State MLS
MLS Number: 3966840
APN: 27-08430-0000-00070
- 50 Winding Hill Dr
- 142 Winding Hill Dr
- 96 Winding Hill Dr
- 125 Drakestown Rd
- 111 Sowers Dr
- 108 U S 46
- 28 Mine Hill Rd
- 19 Indian Ln
- 22 Indian Ln
- 198A Mission Rd
- 12 Heron Dr
- 241 Mission Rd
- 43 Saunders Ln
- 45 Saunders Ln
- 1203 Magnolia Ct
- 97 Mine Hill Rd Unit 2
- 97 Mine Hill Rd
- 16 Setting Sun Dr
- 482 U S 46
- 9 Shadow Hill Way
- 51 Winding Hill Dr
- 123 Winding Hill Dr
- 133 Sowers Dr
- 35 Brock Ln
- 115 Sowers Dr Cu115
- 18 Brock Ln
- 120 Sowers Dr
- 101 Us Highway 46
- 401 Peachtree Village St
- 1203 Magnolia Ct
- 702 Washington St
- 271 Main St
- 261 Main St Unit 2
- 112 Bilby Rd
- 183 Main St
- 303 Mercer Ct Unit 53B03
- 74 Schindler Square
- 104 Hudson Ct
- 59 Jane Dr Unit 59
- 22 Bennington Square
