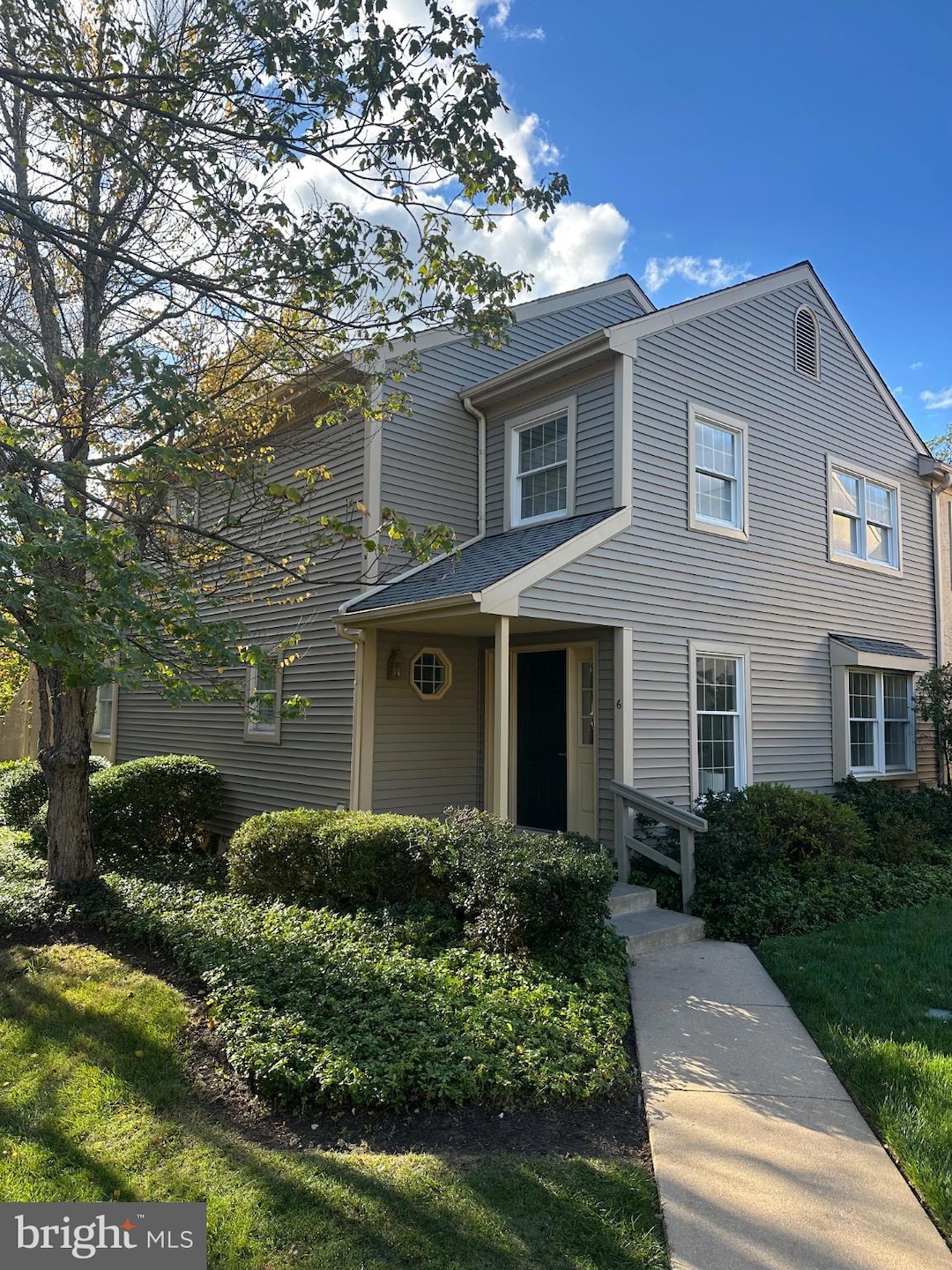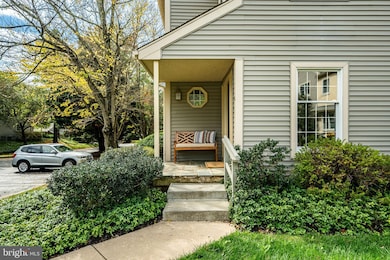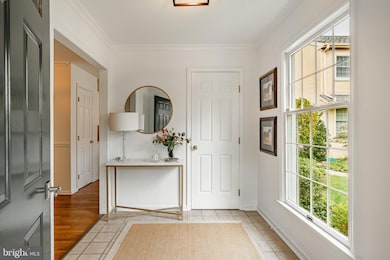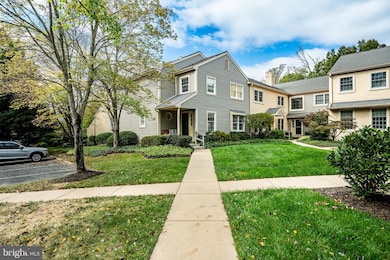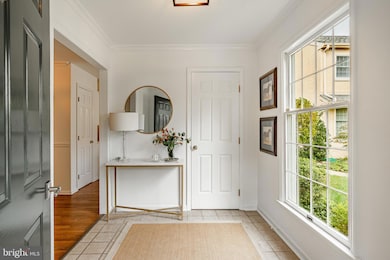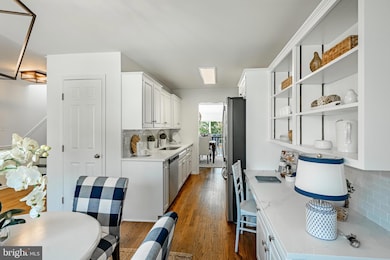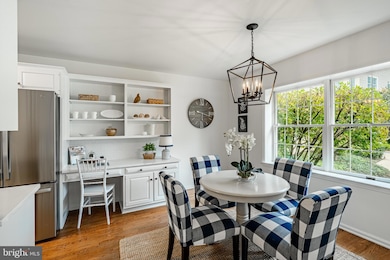Estimated payment $5,456/month
Highlights
- Colonial Architecture
- Cathedral Ceiling
- Stainless Steel Appliances
- Tredyffrin-Easttown Middle School Rated A+
- 1 Fireplace
- 1 Car Detached Garage
About This Home
Welcome to the highly desirable and prestigious Devonshire community. This exquisite end-of-row townhouse offers a harmonious blend of luxury and comfort, perfect for those seeking an elevated lifestyle, and is set on a quiet and peaceful lot with gorgeous views. With 2,346 square feet of thoughtfully designed living space, 6 Wingstone Lane is a sanctuary that invites you to unwind and enjoy the finer things in life. As you step inside, you are greeted by a warm ambiance that flows throughout the home. The spacious living area features a charming fireplace, creating a cozy focal point for gatherings or quiet evenings at home. The heart of the home is undoubtedly the gourmet kitchen, equipped with high-end stainless steel appliances, including a built-in microwave, dishwasher, and electric oven/range. The ample counter space and modern cabinetry provide both functionality and style, making meal preparation a delight. The convenience of a main-floor laundry area adds to the ease of daily living. Retreat to the luxurious master suite, where tranquility reigns. This well-appointed space features generous closet space and an en-suite bathroom, ensuring privacy and comfort. Two additional bedrooms provide ample space for guests or a home office, catering to your lifestyle needs. Step outside to enjoy the serene surroundings, as this property is surrounded by lush landscaping, offering stunning views and a peaceful atmosphere. The detached garage provides secure parking and additional storage, while the assigned parking space ensures convenience for you and your guests. The Devonshire community enhances your living experience with a comprehensive association that covers all ground fees, common area maintenance, and more, allowing you to focus on enjoying your home without the hassle of upkeep. With its prime location just under a mile from the commuter rail station, this residence offers easy access to urban amenities while maintaining a tranquil suburban feel. Experience the perfect blend of luxury, comfort, and convenience in this exceptional townhouse, where every detail has been crafted for an exclusive lifestyle. Find yourself within minutes of local eateries, shopping, country clubs, transportation and schools. Embrace the opportunity to call this remarkable property your home.
Listing Agent
(610) 225-7400 lisasemerjian@gmail.com Long & Foster Real Estate, Inc. License #RS227808L Listed on: 10/16/2025

Townhouse Details
Home Type
- Townhome
Est. Annual Taxes
- $8,729
Year Built
- Built in 1984
HOA Fees
- $575 Monthly HOA Fees
Parking
- 1 Car Detached Garage
- 1 Open Parking Space
- Front Facing Garage
- Garage Door Opener
- Parking Lot
- 1 Assigned Parking Space
Home Design
- Colonial Architecture
- Asphalt Roof
- Vinyl Siding
- Concrete Perimeter Foundation
- Stucco
Interior Spaces
- 2,346 Sq Ft Home
- Property has 2 Levels
- Cathedral Ceiling
- 1 Fireplace
- Entrance Foyer
- Family Room on Second Floor
- Living Room
- Dining Room
- Basement Fills Entire Space Under The House
Kitchen
- Electric Oven or Range
- Built-In Microwave
- Dishwasher
- Stainless Steel Appliances
- Disposal
Bedrooms and Bathrooms
Laundry
- Laundry Room
- Laundry on main level
- Electric Dryer
- Washer
Schools
- Conestoga High School
Utilities
- Central Air
- Heat Pump System
- 200+ Amp Service
- 60+ Gallon Tank
- Phone Available
- Cable TV Available
Additional Features
- 1,742 Sq Ft Lot
- Suburban Location
Listing and Financial Details
- Tax Lot 0205
- Assessor Parcel Number 55-03 -0205
Community Details
Overview
- $2,500 Capital Contribution Fee
- Association fees include all ground fee, common area maintenance, exterior building maintenance, insurance, lawn maintenance, management, road maintenance, sewer, snow removal, trash, water
- Csk Management HOA
- Devonshire Subdivision
Pet Policy
- Limit on the number of pets
Map
Home Values in the Area
Average Home Value in this Area
Tax History
| Year | Tax Paid | Tax Assessment Tax Assessment Total Assessment is a certain percentage of the fair market value that is determined by local assessors to be the total taxable value of land and additions on the property. | Land | Improvement |
|---|---|---|---|---|
| 2025 | $8,095 | $217,020 | $56,450 | $160,570 |
| 2024 | $8,095 | $217,020 | $56,450 | $160,570 |
| 2023 | $7,569 | $217,020 | $56,450 | $160,570 |
| 2022 | $7,362 | $217,020 | $56,450 | $160,570 |
| 2021 | $7,202 | $217,020 | $56,450 | $160,570 |
| 2020 | $7,002 | $217,020 | $56,450 | $160,570 |
| 2019 | $36,055 | $217,020 | $56,450 | $160,570 |
| 2018 | $6,689 | $217,020 | $56,450 | $160,570 |
| 2017 | $6,538 | $217,020 | $56,450 | $160,570 |
| 2016 | -- | $217,020 | $56,450 | $160,570 |
| 2015 | -- | $217,020 | $56,450 | $160,570 |
| 2014 | -- | $217,020 | $56,450 | $160,570 |
Property History
| Date | Event | Price | List to Sale | Price per Sq Ft |
|---|---|---|---|---|
| 01/16/2026 01/16/26 | Pending | -- | -- | -- |
| 10/31/2025 10/31/25 | Price Changed | $799,900 | -4.8% | $341 / Sq Ft |
| 10/16/2025 10/16/25 | For Sale | $839,900 | -- | $358 / Sq Ft |
Purchase History
| Date | Type | Sale Price | Title Company |
|---|---|---|---|
| Deed | $441,000 | -- |
Source: Bright MLS
MLS Number: PACT2111556
APN: 55-003-0205.0000
- 422 S Waterloo Rd
- 131 Sugartown Rd
- 518 Newtown Rd
- Lot 4 Rose Glenn
- Lot 5 Rose Glenn
- 514 Newtown Rd
- 718 S Waterloo Rd
- 104 Palmetto
- 109 Palmetto
- 211 Bella Vista Rd
- 107 Palmetto
- 105 Palmetto
- 553 Woodside Ave
- 120 S Devon Ave
- 155 Eaton Dr
- 120 Eaton Dr
- 26 Waterloo Ave
- 116 Morningside Cir
- 29 Leopard Rd
- 1058 Lancaster Ave
