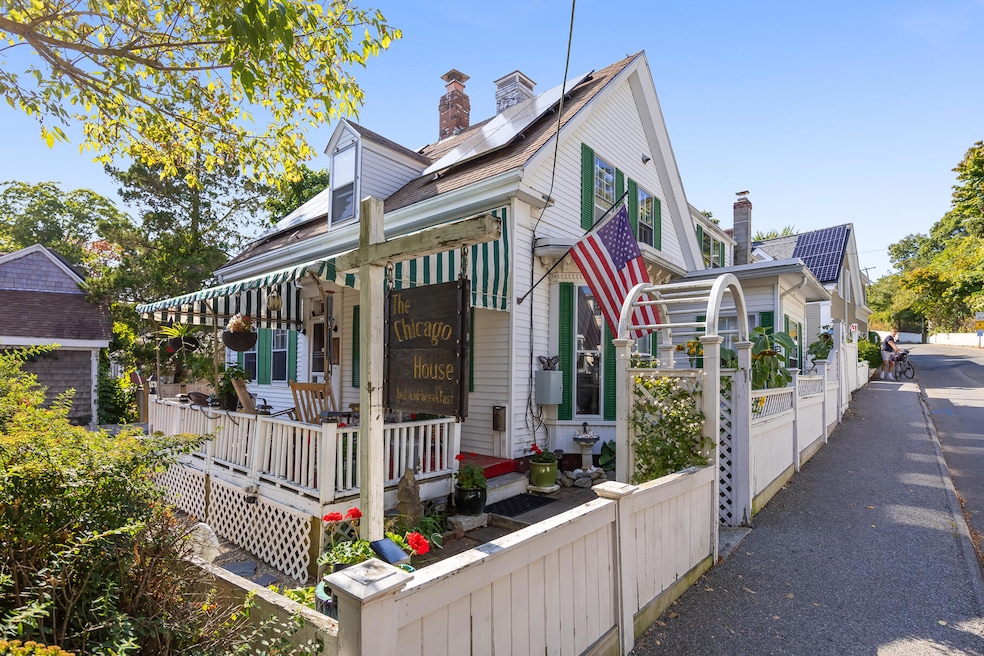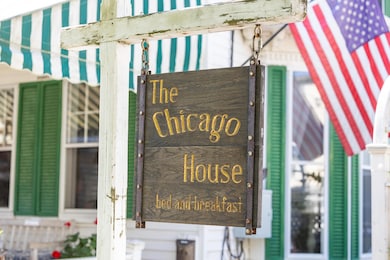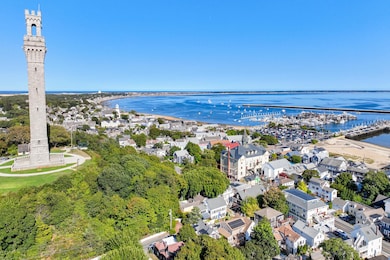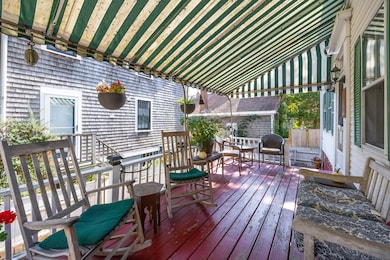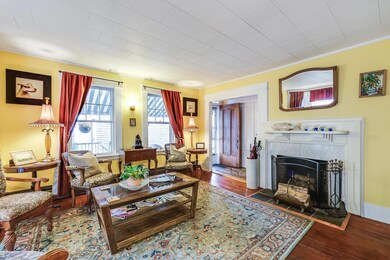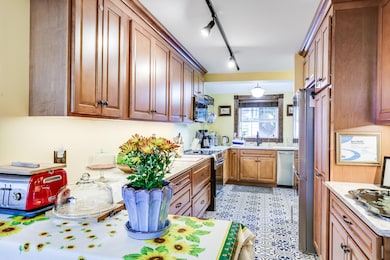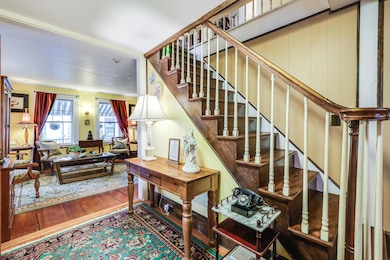6 Winslow St Provincetown, MA 2657
Estimated payment $13,543/month
Highlights
- Wood Flooring
- No HOA
- Cooling Available
- 1 Fireplace
- Porch
- 3-minute walk to Provincetown Waterfront Memorial Park
About This Home
Nestled on a charming side street in the heart of Provincetown, this delightful 10-bedroom 8 bathroom property, currently operating as the popular Chicago House guesthouse, is a hidden gem. The main level boasts a delightful parlor room, a fully renovated kitchen, and the owner's quarters complete with a private bath. There are two beautifully appointed guests rooms, each featuring its own private bath. On the second level, you'll find seven inviting guest rooms, serviced by four private and three shared baths. Guests love the covered porch--a perfect spot for sipping morning coffee or unwinding with an afternoon cocktail while soaking in the vibrant atmosphere of the town. A standout feature of this property is the ability to accommodate nine parking spaces, a rare find in such a central location! Additionally, solar panels are installed, generating enough electricity to nearly eliminate the electric bill. With over 2,100 square feet of living space and soon-to-be connection to the sewer for 10 bedrooms, this property presents endless possibilities for its next owner, whether you're looking to continue its successful guesthouse operation or explore new ventures. Reviews highlight the warm hospitality and personalized service that make each stay special. Guests often rave about the peaceful ambiance, impeccable cleanliness, and the delightful breakfast offerings. Many visitors return year after year, drawn by the sense of home and the exceptional experiences shared at The Chicago House.
Whether you're seeking a romantic getaway, a family vacation, or a solo retreat, The Chicago House Guesthouse offers an unforgettable experience that captures the essence of Provincetown's charm and history.
Seller welcomes offers with requests for buyer concessions.
Home Details
Home Type
- Single Family
Est. Annual Taxes
- $13,578
Year Built
- Built in 1810
Lot Details
- 3,049 Sq Ft Lot
- Garden
- Property is zoned R3
Parking
- 9 Parking Spaces
Home Design
- Slab Foundation
- Shingle Roof
- Shingle Siding
Interior Spaces
- 2,124 Sq Ft Home
- 2-Story Property
- 1 Fireplace
- Crawl Space
Flooring
- Wood
- Carpet
Bedrooms and Bathrooms
- 10 Bedrooms
- 8 Full Bathrooms
Outdoor Features
- Porch
Utilities
- Cooling Available
- Heating Available
- Electric Water Heater
Community Details
- No Home Owners Association
Listing and Financial Details
- Assessor Parcel Number 113710
Map
Home Values in the Area
Average Home Value in this Area
Tax History
| Year | Tax Paid | Tax Assessment Tax Assessment Total Assessment is a certain percentage of the fair market value that is determined by local assessors to be the total taxable value of land and additions on the property. | Land | Improvement |
|---|---|---|---|---|
| 2025 | $7,238 | $1,789,400 | $481,500 | $1,307,900 |
| 2024 | $7,238 | $1,452,200 | $458,800 | $993,400 |
| 2023 | $7,238 | $1,189,800 | $399,000 | $790,800 |
| 2022 | $7,238 | $1,023,100 | $372,900 | $650,200 |
| 2021 | $0 | $979,700 | $339,000 | $640,700 |
| 2020 | -- | $1,014,100 | $339,000 | $675,100 |
| 2019 | -- | $959,300 | $329,200 | $630,100 |
| 2018 | -- | $931,400 | $319,500 | $611,900 |
| 2017 | -- | $936,200 | $313,200 | $623,000 |
| 2016 | $7,238 | $990,100 | $608,200 | $381,900 |
Property History
| Date | Event | Price | List to Sale | Price per Sq Ft |
|---|---|---|---|---|
| 09/15/2025 09/15/25 | Price Changed | $2,350,000 | -4.1% | $1,106 / Sq Ft |
| 01/13/2025 01/13/25 | Price Changed | $2,450,000 | -5.8% | $1,153 / Sq Ft |
| 09/30/2024 09/30/24 | For Sale | $2,600,000 | -- | $1,224 / Sq Ft |
Purchase History
| Date | Type | Sale Price | Title Company |
|---|---|---|---|
| Quit Claim Deed | -- | -- | |
| Quit Claim Deed | -- | -- | |
| Quit Claim Deed | $915,000 | -- | |
| Quit Claim Deed | $915,000 | -- | |
| Deed | $382,500 | -- | |
| Deed | $382,500 | -- | |
| Deed | $307,500 | -- | |
| Deed | $307,500 | -- | |
| Deed | $237,000 | -- |
Mortgage History
| Date | Status | Loan Amount | Loan Type |
|---|---|---|---|
| Previous Owner | $365,000 | Commercial | |
| Previous Owner | $381,500 | Commercial | |
| Previous Owner | $48,500 | Commercial |
Source: Cape Cod & Islands Association of REALTORS®
MLS Number: 22404793
APN: PROV-000011-000003-000071
- 104 Bradford St Unit 15
- 234 Commercial St
- 116 Bradford St Unit 1
- 269-271 Commercial St
- 271 Commercial St
- 265 Commercial St
- 290 Commercial St Unit 2B
- 290 Commercial St Unit 2A
- 294 Commercial St
- 3 Carver Ct
- 27 Court St Unit PF
- 27 Court St Pf
- 25 Winthrop St Unit 2
- 176 Commercial St Unit 2
- 143 Bradford St Unit A
- 37D Court St
- 100 Alden St Unit 203
- 100 Alden St Unit 326
- 4 Center St
- 265 Commercial St
- 25 Highland Terrace Unit 2501
- 9 Beach St
- 187 Taylor Ave Unit 1
- 12 Seavers Rd
- 52 Beach St Unit 2-Winter
- 80 Cranberry Hwy Unit 1
- 6 Pasture Hill
- 7 Cushing Dr Unit Seaside Studio
- 19 West Rd
- 11 Charlemont Rd Unit WINTER
- 3 Foxglove Dr
- 681 State Rd Unit 681 State Rd Plymouth MA
- 29 Fresh Pond Cir
- 5 Commons Way
- 47 Drum Dr Unit 47
- 20 Gate Rd Unit 2
- 4 Tideview Path Unit 11
- 9 Tideview Path Unit 10
- 873 Harwich Rd
