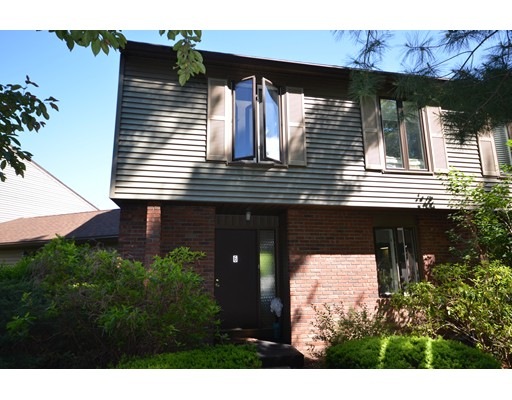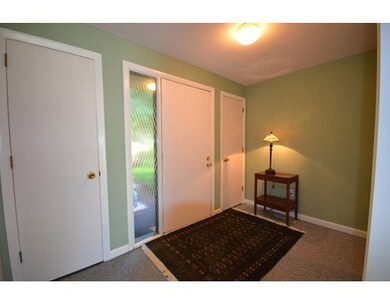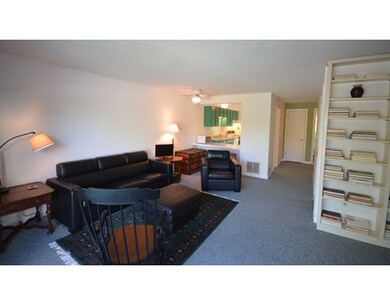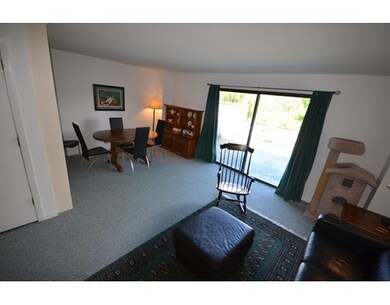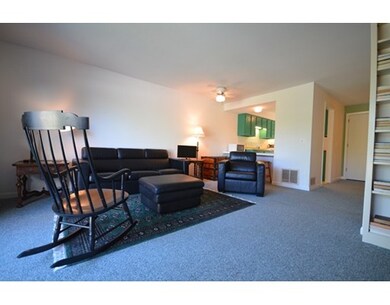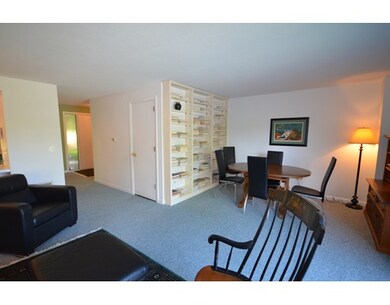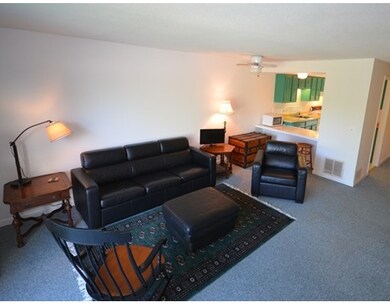
6 Winston Ct Unit 6 Amherst, MA 01002
Amherst NeighborhoodAbout This Home
As of June 2022Lovely 3BD/1.5BA Townhouse Condo in convenient sought-after Echo Hill Condominium location. 2-Car under carport. Large foyer with tile flooring, two closets and a half bath greet you on the way to a bright galley kitchen with breakfast bar. Continue on to the open living room and dining room with slider to a large deck perfect for seasonal plants and outdoor entertaining, all on the first level. The three bedrooms, including a large master bedroom, are found on the second level along with a full bath. This condo has plenty of built-in bookcase shelving on both levels, central A/C and the basement is full with complete laundry, concrete flooring, and is primed for finishing. Area amenities include scenic views, public transportation, fitness center with swimming pool, walking and jogging trails, bike path, conservation area and more. Owner occupy or a great investment. It won't last long.
Last Agent to Sell the Property
Coldwell Banker Community REALTORS® Listed on: 06/03/2015

Last Buyer's Agent
Roisin Quinn
Coldwell Banker Community REALTORS® License #452503467
Property Details
Home Type
Condominium
Est. Annual Taxes
$60
Year Built
1972
Lot Details
0
Listing Details
- Unit Level: 1
- Unit Placement: Street, End
- Other Agent: 2.00
- Special Features: None
- Property Sub Type: Condos
- Year Built: 1972
Interior Features
- Appliances: Range, Dishwasher, Disposal, Refrigerator, Washer, Dryer
- Has Basement: Yes
- Primary Bathroom: Yes
- Number of Rooms: 6
- Amenities: Public Transportation, Swimming Pool, Walk/Jog Trails, Bike Path, Private School, Public School, University
- Electric: Circuit Breakers, 200 Amps
- Energy: Insulated Windows, Insulated Doors
- Flooring: Tile, Vinyl, Wall to Wall Carpet
- Interior Amenities: Cable Available
- Bedroom 2: Second Floor
- Bedroom 3: Second Floor
- Bathroom #1: First Floor
- Bathroom #2: Second Floor
- Kitchen: First Floor
- Laundry Room: Basement
- Living Room: First Floor
- Master Bedroom: Second Floor
- Master Bedroom Description: Closet, Flooring - Wall to Wall Carpet, Cable Hookup
- Dining Room: First Floor
Exterior Features
- Roof: Asphalt/Fiberglass Shingles
- Construction: Frame
- Exterior: Vinyl, Brick
- Exterior Unit Features: Deck, Professional Landscaping
Garage/Parking
- Garage Parking: Under, Carport
- Garage Spaces: 2
- Parking: Off-Street, Common, Guest, Improved Driveway, Paved Driveway
- Parking Spaces: 2
Utilities
- Cooling: Central Air
- Heating: Central Heat, Forced Air, Electric Baseboard, Electric
- Cooling Zones: 1
- Heat Zones: 1
- Hot Water: Electric
- Utility Connections: for Electric Range, for Electric Oven, for Electric Dryer
Condo/Co-op/Association
- Condominium Name: Echo Hill Condominiums
- Association Fee Includes: Master Insurance, Exterior Maintenance, Road Maintenance, Landscaping, Snow Removal, Refuse Removal
- Association Pool: No
- Management: Professional - Off Site, Owner Association
- Pets Allowed: Yes w/ Restrictions
- No Units: 19
- Unit Building: 6
Schools
- Elementary School: Fort River
- Middle School: Amherst Ms
- High School: Amherst Hs
Ownership History
Purchase Details
Home Financials for this Owner
Home Financials are based on the most recent Mortgage that was taken out on this home.Purchase Details
Home Financials for this Owner
Home Financials are based on the most recent Mortgage that was taken out on this home.Purchase Details
Home Financials for this Owner
Home Financials are based on the most recent Mortgage that was taken out on this home.Purchase Details
Home Financials for this Owner
Home Financials are based on the most recent Mortgage that was taken out on this home.Similar Home in Amherst, MA
Home Values in the Area
Average Home Value in this Area
Purchase History
| Date | Type | Sale Price | Title Company |
|---|---|---|---|
| Not Resolvable | $250,000 | None Available | |
| Not Resolvable | $192,000 | -- | |
| Deed | $170,000 | -- | |
| Deed | $85,000 | -- |
Mortgage History
| Date | Status | Loan Amount | Loan Type |
|---|---|---|---|
| Open | $244,800 | Purchase Money Mortgage | |
| Closed | $237,500 | Purchase Money Mortgage | |
| Previous Owner | $153,600 | New Conventional | |
| Previous Owner | $141,000 | No Value Available | |
| Previous Owner | $15,000 | No Value Available | |
| Previous Owner | $161,500 | Purchase Money Mortgage | |
| Previous Owner | $10,000 | No Value Available | |
| Previous Owner | $45,000 | Purchase Money Mortgage |
Property History
| Date | Event | Price | Change | Sq Ft Price |
|---|---|---|---|---|
| 06/01/2022 06/01/22 | Sold | $325,500 | +8.5% | $235 / Sq Ft |
| 04/28/2022 04/28/22 | Pending | -- | -- | -- |
| 04/22/2022 04/22/22 | For Sale | $300,000 | +20.0% | $216 / Sq Ft |
| 04/23/2021 04/23/21 | Sold | $250,000 | +11.1% | $180 / Sq Ft |
| 03/09/2021 03/09/21 | Pending | -- | -- | -- |
| 03/02/2021 03/02/21 | For Sale | $225,000 | +17.2% | $162 / Sq Ft |
| 07/31/2015 07/31/15 | Sold | $192,000 | 0.0% | $138 / Sq Ft |
| 07/10/2015 07/10/15 | Off Market | $192,000 | -- | -- |
| 06/18/2015 06/18/15 | For Sale | $197,500 | +2.9% | $142 / Sq Ft |
| 06/12/2015 06/12/15 | Off Market | $192,000 | -- | -- |
| 06/03/2015 06/03/15 | For Sale | $197,500 | -- | $142 / Sq Ft |
Tax History Compared to Growth
Tax History
| Year | Tax Paid | Tax Assessment Tax Assessment Total Assessment is a certain percentage of the fair market value that is determined by local assessors to be the total taxable value of land and additions on the property. | Land | Improvement |
|---|---|---|---|---|
| 2025 | $60 | $332,900 | $0 | $332,900 |
| 2024 | $5,536 | $299,100 | $0 | $299,100 |
| 2023 | $4,822 | $239,900 | $0 | $239,900 |
| 2022 | $5,430 | $255,300 | $0 | $255,300 |
| 2021 | $5,176 | $237,200 | $0 | $237,200 |
| 2020 | $4,646 | $217,900 | $0 | $217,900 |
| 2019 | $4,434 | $203,400 | $0 | $203,400 |
| 2018 | $4,300 | $203,400 | $0 | $203,400 |
| 2017 | $4,591 | $210,300 | $0 | $210,300 |
| 2016 | $4,463 | $210,300 | $0 | $210,300 |
| 2015 | $4,320 | $210,300 | $0 | $210,300 |
Agents Affiliated with this Home
-

Seller's Agent in 2022
Gregory Haughton
5 College REALTORS®
(413) 687-2710
100 in this area
192 Total Sales
-

Buyer's Agent in 2022
The Poissant and Neveu Team
RE/MAX
(413) 813-4479
6 in this area
155 Total Sales
-

Seller's Agent in 2021
Kathryn Daly
River Flows Realty LLC
(413) 345-0934
4 in this area
50 Total Sales
-

Seller's Agent in 2015
Joyce Fill
Coldwell Banker Community REALTORS®
(413) 531-3675
14 in this area
60 Total Sales
-
R
Buyer's Agent in 2015
Roisin Quinn
Coldwell Banker Community REALTORS®
Map
Source: MLS Property Information Network (MLS PIN)
MLS Number: 71850048
APN: AMHE-000018B-000006-000063
- 6 Webster Ct
- 12 Chadwick Ct
- 7 Moss Ln
- 57 Tanglewood Rd
- 61 S Valley Rd
- 11 Dayton Ln
- 63 Larkspur Dr
- 20 Salem Place
- 95 Larkspur Dr
- 130 Linden Ridge Rd
- 36 Railroad St
- 55 Gray St
- 116 High St
- 6 Evening Star Dr
- 20 Station Rd
- 0 Red Gate Ln Unit 73348273
- 123 Maplewood Cir
- 53 Iduna Ln
- 60 Red Gate Ln
- 631 Warren Wright Rd
