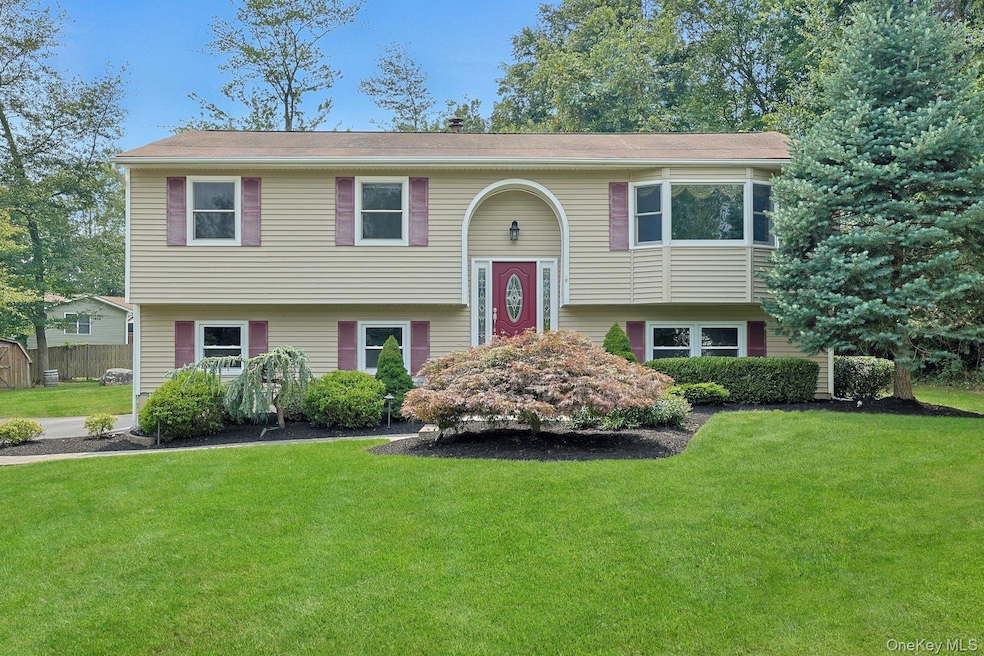
6 Wisconsin Ct Congers, NY 10920
Valley Cottage NeighborhoodEstimated payment $5,435/month
Highlights
- Deck
- Raised Ranch Architecture
- Covered Patio or Porch
- Felix Festa Middle School Rated A-
- Wood Flooring
- Formal Dining Room
About This Home
Close your eyes and imagine your new home ... what does it look like? How about a picture-perfect, truly move-in-ready home with all the bells and whistles? Come live the dream at 6 Wisconsin Court in Congers, NY! This light and bright home is sited on over half an acre on a tranquil and private cul-de-sac. Designed to optimize an abundance of natural light & make entertaining a breeze with its open floor plan, this house will check all the boxes on your wish-list! Have you dreamed of natural hardwood floors, wide room entry-ways, sparkling stainless steel appliances & natural gas in your chef-level eat-in kitchen? This list includes central air conditioning, an open flow from room to room, and enough pantry and prep space to store, whisk, chop, roast, bake & seat as many friends & family as your party list calls for. Here's one we will add to that wish-list .... a three-season room just off the dining room/kitchen with over 350 square feet of peaceful space for playing, game nights, movies, reading, sipping, snoozing ... it's relaxation & entertaining defined! Have you wished for an en-suite primary bedroom with bath, 2 more large bedrooms & the convenience of a full hall bath on the same floor? There's more...a lower level holds a 4th bedroom (or office if you wish), yet another recreation room, a separate laundry room & a temperature-controlled wine storage room (or walk-in closet if wine is not your thing), cedar-lined closet, and access to your garage ... check, check! A grilling deck off your al-fresco lifestyle leads down to a lush & level landscaped yard with a paver-lined patio & knee-wall, growing gardens, and lots of green grass to have a ballgame, a picnic, or a nap on your hammock. And all of this just minutes from lakes, state parks, hiking trails, shopping, and all the fun fairs & and food in next-door Nyack. Quick! Open your eyes! You are home!
Listing Agent
Christie's Int. Real Estate Brokerage Phone: 845-205-3521 License #10311208788 Listed on: 08/08/2025

Home Details
Home Type
- Single Family
Est. Annual Taxes
- $14,322
Year Built
- Built in 1976
Lot Details
- 0.51 Acre Lot
- Cul-De-Sac
Parking
- 1 Car Garage
Home Design
- Raised Ranch Architecture
- Frame Construction
Interior Spaces
- 1,855 Sq Ft Home
- Crown Molding
- Skylights
- Recessed Lighting
- Formal Dining Room
- Storage
- Wood Flooring
Kitchen
- Eat-In Kitchen
- Oven
- Range
- Microwave
- Dishwasher
- Kitchen Island
Bedrooms and Bathrooms
- 4 Bedrooms
Laundry
- Dryer
- Washer
Outdoor Features
- Deck
- Covered Patio or Porch
Schools
- Lakewood Elementary School
- Felix Festa Achievement Middle Sch
- Clarkstown North Senior High School
Utilities
- Central Air
- Baseboard Heating
- Cable TV Available
Listing and Financial Details
- Exclusions: Dining Room & Entry Foyer Light Fixtures, Refrigerator in Garage & Fire Pit
- Assessor Parcel Number 392089-052-008-0002-039-000-0000
Map
Home Values in the Area
Average Home Value in this Area
Tax History
| Year | Tax Paid | Tax Assessment Tax Assessment Total Assessment is a certain percentage of the fair market value that is determined by local assessors to be the total taxable value of land and additions on the property. | Land | Improvement |
|---|---|---|---|---|
| 2024 | $14,970 | $120,900 | $38,300 | $82,600 |
| 2023 | $14,970 | $120,900 | $38,300 | $82,600 |
| 2022 | $11,314 | $120,900 | $38,300 | $82,600 |
| 2021 | $11,314 | $120,900 | $38,300 | $82,600 |
| 2020 | $12,338 | $120,900 | $38,300 | $82,600 |
| 2019 | $10,878 | $120,900 | $38,300 | $82,600 |
| 2018 | $10,878 | $120,900 | $38,300 | $82,600 |
| 2017 | $10,606 | $120,900 | $38,300 | $82,600 |
| 2016 | $10,547 | $120,900 | $38,300 | $82,600 |
| 2015 | -- | $119,500 | $38,300 | $81,200 |
| 2014 | -- | $119,500 | $38,300 | $81,200 |
Property History
| Date | Event | Price | Change | Sq Ft Price |
|---|---|---|---|---|
| 08/20/2025 08/20/25 | Pending | -- | -- | -- |
| 08/14/2025 08/14/25 | Off Market | $779,900 | -- | -- |
| 08/08/2025 08/08/25 | For Sale | $779,900 | -- | $420 / Sq Ft |
Mortgage History
| Date | Status | Loan Amount | Loan Type |
|---|---|---|---|
| Closed | $215,000 | New Conventional | |
| Closed | $150,000 | Credit Line Revolving | |
| Closed | $152,000 | Unknown | |
| Closed | $40,000 | Credit Line Revolving |
Similar Homes in the area
Source: OneKey® MLS
MLS Number: 895535
APN: 392089-052-008-0002-039-000-0000
- 31 Pennsylvania Ave
- 197 Massachusetts Ave
- 21 Wachs Way
- 48 Vermont Ave
- 227 S Harrison Ave
- 159 S Harrison Ave
- 152 Lake Rd
- 176 Quaspeck Blvd
- 28 Massachusetts Ave
- 6 Reina Ct
- 118 Lake Rd
- 41 Whitman St
- 31 Park Terrace
- 611 Gateway Ave
- 74 Lake Rd
- 123 Helene Rd
- 57 Kings Hwy
- 10 Amory Dr
- 14 Rock Dr
- 402 Kings Hwy






