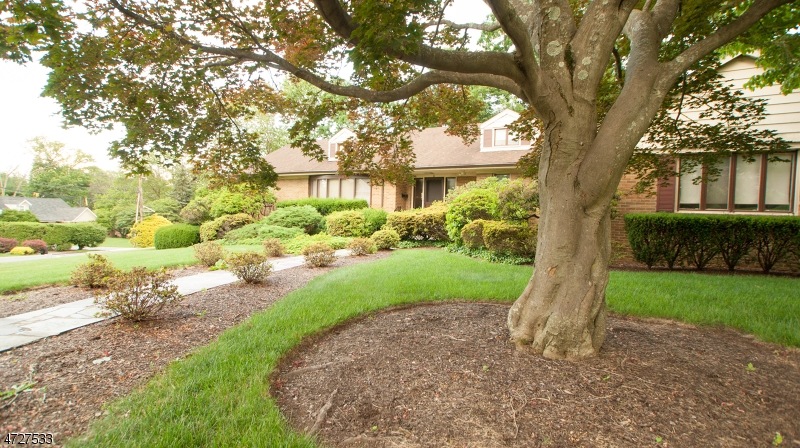
$750,000
- 5 Beds
- 3.5 Baths
- 167 Rolling Hills Rd
- Clifton, NJ
Expanded Split-Level home in the desirable Montclair Heights neighborhood! Conveniently located near Upper Montclair, downtown Montclair, NY transportation, highways, and schools. The enlarged main level features two spacious first-floor bedrooms, a renovated full bath, a bright living room with bay window is open to the dining area ideal for entertaining and a beautifully updated eat-in kitchen
Pina Nazario COLDWELL BANKER REALTY
