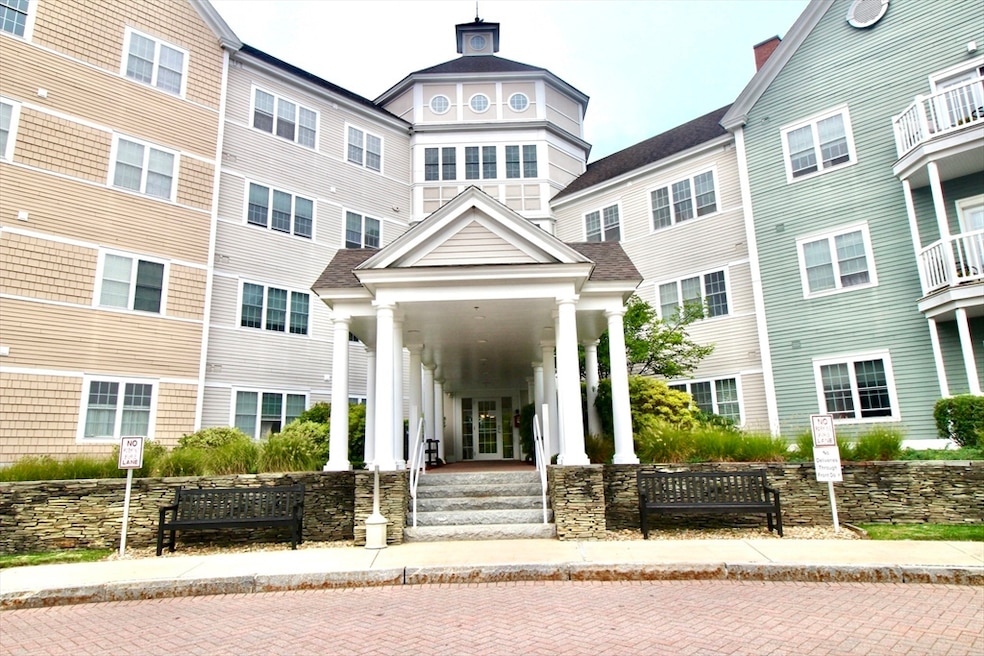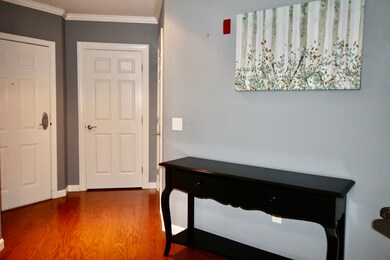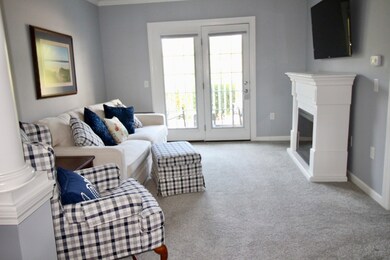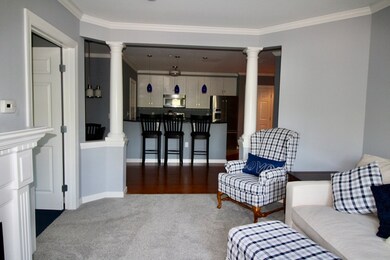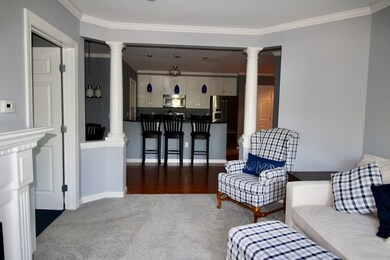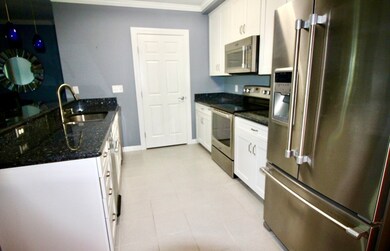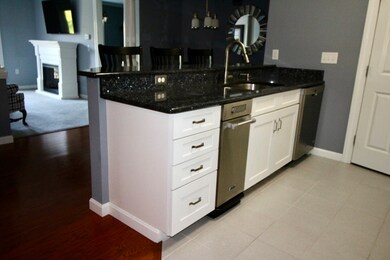
6 Woodman Way, Unit 121 Newburyport, MA 01950
Estimated payment $2,041/month
Highlights
- Very Popular Property
- Marina
- Community Stables
- Newburyport High School Rated A-
- Golf Course Community
- Fitness Center
About This Home
HOME SUBJECT TO AFFORDABLE HOUSING & RESALE RESTRICTIONS. Income Limits Apply: 1 Person: $92,650, 2 Person: $105,850, 3 Person: $119,100 4 Person - $132,300; Asset Limit of $75,000; Property must be owner occupied. LOTTERY APPLICATION DEADLINE 9/2/25, 5pm." This lovely first floor condo unit is located in desirable Maritime Landing. Enjoy this open floor plan which enhances the sense of spaciousness, inviting comfortable living. The kitchen includes stainless steel appliances, white shaker cabinets & a breakfast bar for casual dining & social gatherings. Upgraded granite countertops. The sunny living room is complemented by crown molding & french doors leading out to a balcony overlooking the pretty front entrance. The light filled primary bedroom offers a private full bath. The second bedroom, also with its own bath would be great for guests or a home office. In unit laundry. Central a/c. Storage unit. Deeded off street parking. Enjoy all Newburyport has to offer!
Property Details
Home Type
- Condominium
Est. Annual Taxes
- $1,533
Year Built
- Built in 2004
HOA Fees
- $430 Monthly HOA Fees
Home Design
- Garden Home
- Shingle Roof
- Rubber Roof
Interior Spaces
- 1,130 Sq Ft Home
- 1-Story Property
- Open Floorplan
- Crown Molding
- Intercom
Kitchen
- Breakfast Bar
- Range
- Microwave
- Dishwasher
- Stainless Steel Appliances
- Solid Surface Countertops
- Trash Compactor
- Disposal
Flooring
- Engineered Wood
- Wall to Wall Carpet
- Ceramic Tile
Bedrooms and Bathrooms
- 2 Bedrooms
- Walk-In Closet
- 2 Full Bathrooms
- Bathtub
- Separate Shower
Laundry
- Laundry on main level
- Dryer
- Washer
Parking
- 1 Car Parking Space
- Off-Street Parking
- Deeded Parking
Location
- Property is near public transit
- Property is near schools
Schools
- Nock Middle School
- Newburyport High School
Utilities
- Forced Air Heating and Cooling System
- Heating System Uses Natural Gas
- Internet Available
Additional Features
- Balcony
- Near Conservation Area
Listing and Financial Details
- Assessor Parcel Number M:0109 B:0044 L:0121,4541896
Community Details
Overview
- Association fees include insurance, security, maintenance structure, road maintenance, ground maintenance, snow removal, trash
- 114 Units
- Maritime Landing Community
Amenities
- Medical Services
- Common Area
- Shops
- Coin Laundry
- Elevator
- Community Storage Space
Recreation
- Marina
- Golf Course Community
- Tennis Courts
- Fitness Center
- Park
- Community Stables
- Jogging Path
- Bike Trail
Pet Policy
- Call for details about the types of pets allowed
Map
About This Building
Home Values in the Area
Average Home Value in this Area
Tax History
| Year | Tax Paid | Tax Assessment Tax Assessment Total Assessment is a certain percentage of the fair market value that is determined by local assessors to be the total taxable value of land and additions on the property. | Land | Improvement |
|---|---|---|---|---|
| 2025 | $1,533 | $160,000 | $0 | $160,000 |
| 2024 | $1,595 | $160,000 | $0 | $160,000 |
| 2023 | $1,718 | $160,000 | $0 | $160,000 |
| 2022 | $1,922 | $160,000 | $0 | $160,000 |
| 2021 | $1,928 | $152,500 | $0 | $152,500 |
| 2020 | $1,958 | $152,500 | $0 | $152,500 |
| 2019 | $1,995 | $152,500 | $0 | $152,500 |
| 2018 | $2,022 | $152,500 | $0 | $152,500 |
| 2017 | $2,051 | $152,500 | $0 | $152,500 |
| 2016 | $2,042 | $152,500 | $0 | $152,500 |
| 2015 | $2,034 | $152,500 | $0 | $152,500 |
Property History
| Date | Event | Price | Change | Sq Ft Price |
|---|---|---|---|---|
| 08/20/2025 08/20/25 | For Sale | $272,146 | +70.1% | $241 / Sq Ft |
| 07/16/2013 07/16/13 | Sold | $160,000 | -2.4% | $142 / Sq Ft |
| 04/25/2013 04/25/13 | Pending | -- | -- | -- |
| 02/25/2013 02/25/13 | For Sale | $164,000 | -- | $145 / Sq Ft |
Purchase History
| Date | Type | Sale Price | Title Company |
|---|---|---|---|
| Not Resolvable | $160,000 | -- | |
| Deed | $154,000 | -- |
Mortgage History
| Date | Status | Loan Amount | Loan Type |
|---|---|---|---|
| Previous Owner | $118,850 | Purchase Money Mortgage |
Similar Homes in Newburyport, MA
Source: MLS Property Information Network (MLS PIN)
MLS Number: 73420250
APN: NEWP-000109-000044-000121
- 61 Storey Ave Unit 19
- 234 Low St Unit 16
- 30 Alberta Ave
- 13 Laurel Rd
- 12 Roosevelt Place
- 33 Pine Hill Rd
- 202 Low St Unit 202
- 17 Cutting Dr
- 10 Bowlen Ave
- 9 Chase St
- 14 Norman Ave
- 347 High St
- 3 Norman Ave
- 570 Merrimac St
- 12 Spofford St
- 492 Merrimac St
- 16 Wildwood Dr
- 14 Farrell St
- 21 Bourbeau Terrace
- 138 Low St
- 38 Moseley Ave Unit 6
- 7 Pipers Quarry Ln
- 35 Merrimac St
- 126 Merrimac St Unit 37
- 36 Haverhill Rd
- 24 Browns Ln
- 4 Greenleaf St Unit A
- 1 Boston Way
- 6 Market Square Unit 4
- 7 Garden St Unit 7-1
- 1 River Ct
- 21 Hines Way Unit 21
- 15 Atlantic Ave Unit 1st Floor
- 68 Lime St Unit 2
- 1 Charles St
- 22 Sparhawk St Unit 2
- 142 Main St Unit 5
- 8 School St Unit 1
- 75 Main St Unit 301
- 48 Main St Unit 50 main st unit 1
