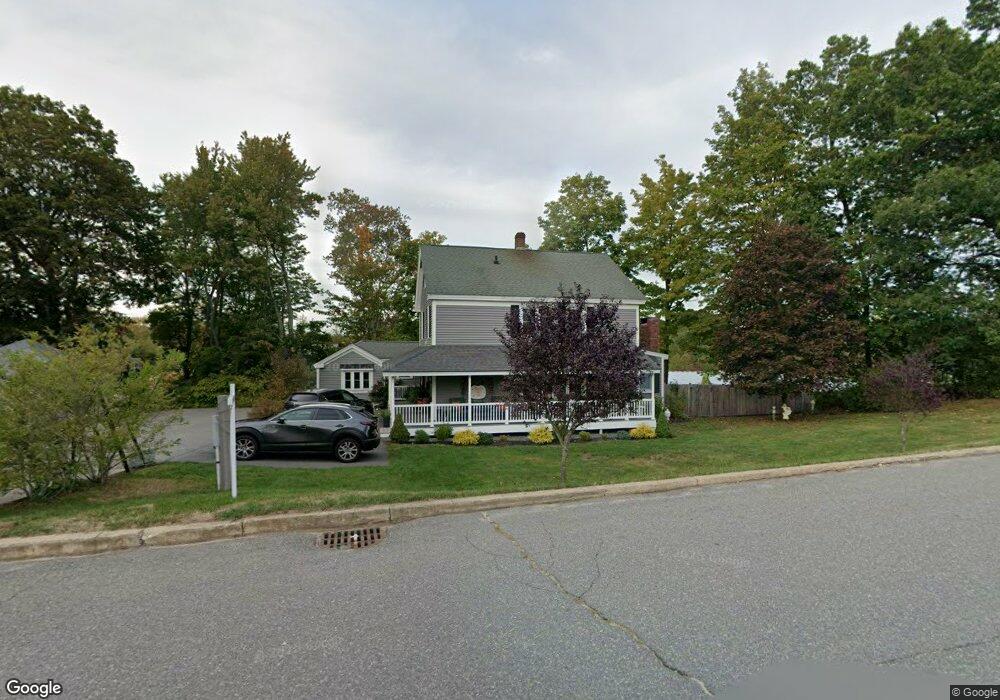6 Worcester St Clinton, MA 01510
Estimated Value: $526,000 - $588,000
3
Beds
3
Baths
2,393
Sq Ft
$239/Sq Ft
Est. Value
About This Home
This home is located at 6 Worcester St, Clinton, MA 01510 and is currently estimated at $571,847, approximately $238 per square foot. 6 Worcester St is a home located in Worcester County with nearby schools including Clinton Elementary School, Clinton Senior High School, and Clinton Middle School.
Ownership History
Date
Name
Owned For
Owner Type
Purchase Details
Closed on
May 18, 2023
Sold by
Donnini Denise J
Bought by
6 Worcester Street Rt
Current Estimated Value
Purchase Details
Closed on
Oct 17, 1996
Sold by
Donnini Joseph A and Donnini Betty
Bought by
Donnini Steven G and Donnini Denise
Home Financials for this Owner
Home Financials are based on the most recent Mortgage that was taken out on this home.
Original Mortgage
$65,000
Interest Rate
8.26%
Mortgage Type
Purchase Money Mortgage
Create a Home Valuation Report for This Property
The Home Valuation Report is an in-depth analysis detailing your home's value as well as a comparison with similar homes in the area
Home Values in the Area
Average Home Value in this Area
Purchase History
| Date | Buyer | Sale Price | Title Company |
|---|---|---|---|
| 6 Worcester Street Rt | -- | None Available | |
| Donnini Steven G | $95,000 | -- |
Source: Public Records
Mortgage History
| Date | Status | Borrower | Loan Amount |
|---|---|---|---|
| Previous Owner | Donnini Steven G | $25,000 | |
| Previous Owner | Donnini Steven G | $65,000 | |
| Previous Owner | Donnini Steven G | $40,000 |
Source: Public Records
Tax History Compared to Growth
Tax History
| Year | Tax Paid | Tax Assessment Tax Assessment Total Assessment is a certain percentage of the fair market value that is determined by local assessors to be the total taxable value of land and additions on the property. | Land | Improvement |
|---|---|---|---|---|
| 2025 | $6,331 | $476,000 | $100,800 | $375,200 |
| 2024 | $6,298 | $479,300 | $100,800 | $378,500 |
| 2023 | $5,488 | $410,500 | $91,700 | $318,800 |
| 2022 | $5,456 | $365,900 | $83,300 | $282,600 |
| 2021 | $4,871 | $305,600 | $79,400 | $226,200 |
| 2020 | $4,734 | $305,600 | $79,400 | $226,200 |
| 2019 | $4,443 | $278,900 | $77,000 | $201,900 |
| 2018 | $4,632 | $272,800 | $77,000 | $195,800 |
| 2017 | $4,009 | $226,900 | $77,000 | $149,900 |
| 2016 | $4,095 | $237,100 | $77,000 | $160,100 |
| 2015 | $3,947 | $236,900 | $74,800 | $162,100 |
| 2014 | $3,826 | $236,900 | $74,800 | $162,100 |
Source: Public Records
Map
Nearby Homes
- 201 Stone St Unit 203
- 201-203 Stone St
- 459 High St
- 22 Forest Ave
- 57 Clark St
- 1 Grady St
- 30 John F. Kennedy Ave
- 0 Parker Rd
- 216 Walnut St
- 55 Sterling St Unit 306
- 55 Sterling St Unit 314
- 55 Sterling St Unit 212
- 12 Woodruff Rd
- 405 Ridgefield Cir Unit C
- 136 Mill St
- 23 Ash St
- 92 Mill St
- 303 Ridgefield Cir Unit C
- 155 Cedar St
- 89 1/2 Walnut St
- 129 Allen St
- 5 Worcester St
- 125 Allen St
- 1 Worcester St
- 126 Allen St
- 640 High St
- 128 Allen St
- 136 Allen St
- 634 High St
- 644 High St
- 656 High St Unit 204
- 656 High St Unit 13
- 656 High St Unit 12
- 656 High St Unit 11
- 656 High St Unit 10
- 656 High St Unit 9
- 656 High St Unit 8
- 656 High St Unit 7
- 656 High St Unit 6
- 656 High St Unit 5
