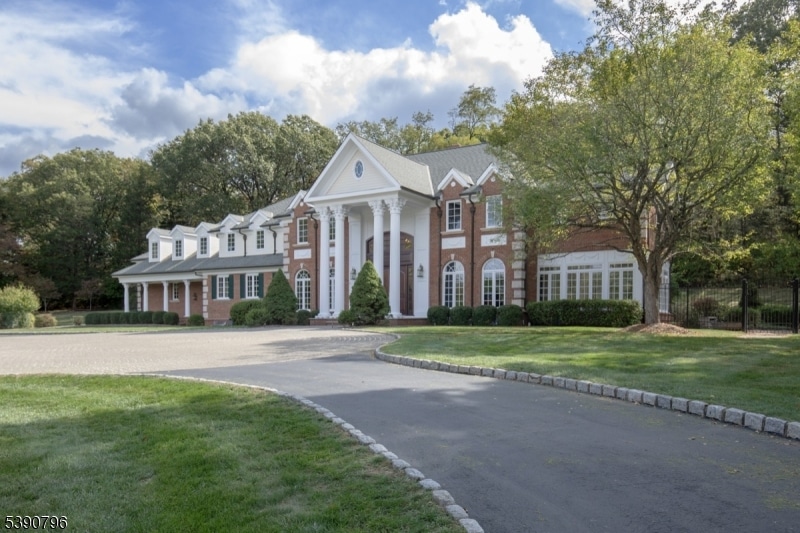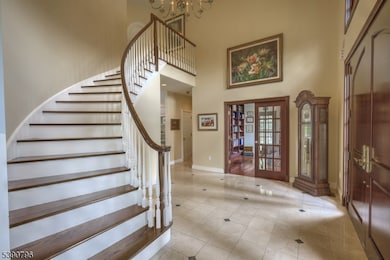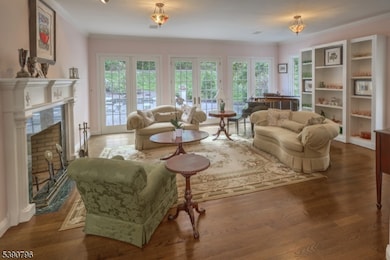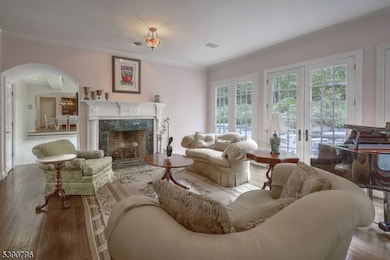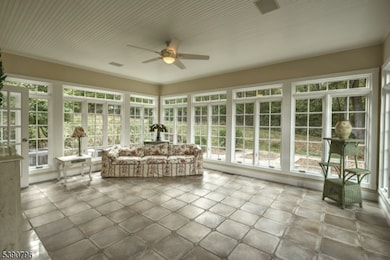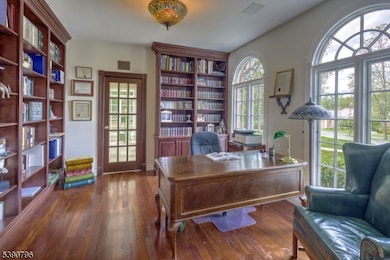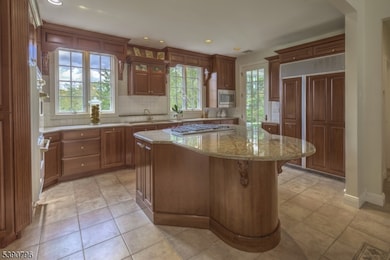6 Wright Ln Far Hills, NJ 07931
Estimated payment $15,242/month
Highlights
- 5.16 Acre Lot
- Colonial Architecture
- Family Room with Fireplace
- Mendham Township Elementary School Rated A-
- Viking Appliances
- Recreation Room
About This Home
Welcome to Raspberry Hill, a distinguished Federal-style estate designed by Beer & Coleman, set on over five wooded acres in a private Mendham Township cul-de-sac. Crafted with Lafayette jumbo brick, cast stone accents and a striking eight-column Corinthian colonnade, this residence blends architectural elegance with modern sophistication. Double mahogany doors gracefully open to a soaring two-story foyer adorned with marble floors, establishing the grandeur of this magnificent home. Inside, you will find refined details throughout: a cherry-paneled library with Brazilian cherry floors, a sunroom wrapped in windows, formal living room with fireplace, and a two-story great room with French doors to the stone patio. The gourmet kitchen is fitted with Sub-Zero and Viking appliances, a Wolf cooktop, wet bar with brass sink, and custom cherry cabinetry. A formal dining room with oak inlay floors and a medallion ceiling offers the perfect stage for elegant gatherings. Upstairs, the primary suite includes a gas fireplace, spa bath with marble vanities, Jacuzzi tub, and expansive walk-in closet. The finished lower level surprises with a home theater, retro-style diner & gym. Conveniently located with easy access to local amenities and top-rated schools, this exceptional home offers a rare blend of luxury, comfort, and thoughtful design. Surrounded by natural beauty, minutes from top ranked Mendham schools, highways & trains to NYC, parks, golf, and equestrian facilities.
Co-Listing Agent
STEINAR KNUTSEN
FAHEY REALTORS Brokerage Phone: 908-204-0600
Home Details
Home Type
- Single Family
Est. Annual Taxes
- $33,344
Year Built
- Built in 1998
Lot Details
- 5.16 Acre Lot
- Fenced
- Level Lot
- Open Lot
- Wooded Lot
Parking
- 3 Car Attached Garage
- Garage Door Opener
- Circular Driveway
- Paver Block
Home Design
- Colonial Architecture
- Brick Exterior Construction
- Tile
Interior Spaces
- Sound System
- Cathedral Ceiling
- Skylights
- Gas Fireplace
- Thermal Windows
- Entrance Foyer
- Family Room with Fireplace
- 3 Fireplaces
- Great Room
- Living Room with Fireplace
- Breakfast Room
- Formal Dining Room
- Den
- Recreation Room
- Sun or Florida Room
- Storage Room
- Utility Room
- Home Gym
- Partially Finished Basement
Kitchen
- Breakfast Bar
- Built-In Gas Oven
- Microwave
- Dishwasher
- Viking Appliances
- Wolf Appliances
- Kitchen Island
Flooring
- Wood
- Wall to Wall Carpet
- Marble
Bedrooms and Bathrooms
- 5 Bedrooms
- Primary bedroom located on second floor
- En-Suite Primary Bedroom
- Walk-In Closet
- Dressing Area
- Jetted Tub in Primary Bathroom
- Soaking Tub
- Separate Shower
Laundry
- Laundry Room
- Dryer
- Washer
Home Security
- Carbon Monoxide Detectors
- Fire and Smoke Detector
Outdoor Features
- Patio
- Porch
Schools
- Mendham Elementary And Middle School
- W.M.Mendham High School
Utilities
- Forced Air Zoned Heating and Cooling System
- Underground Utilities
- Standard Electricity
- Private Water Source
- Gas Water Heater
Listing and Financial Details
- Assessor Parcel Number 2319-00100-0000-00061-0005-
Map
Home Values in the Area
Average Home Value in this Area
Tax History
| Year | Tax Paid | Tax Assessment Tax Assessment Total Assessment is a certain percentage of the fair market value that is determined by local assessors to be the total taxable value of land and additions on the property. | Land | Improvement |
|---|---|---|---|---|
| 2025 | $33,344 | $1,824,400 | $530,100 | $1,294,300 |
| 2024 | $32,503 | $1,717,000 | $475,400 | $1,241,600 |
Property History
| Date | Event | Price | List to Sale | Price per Sq Ft |
|---|---|---|---|---|
| 10/19/2025 10/19/25 | For Sale | $2,400,000 | -- | -- |
Purchase History
| Date | Type | Sale Price | Title Company |
|---|---|---|---|
| Deed | $415,000 | First American Title Ins Co |
Source: Garden State MLS
MLS Number: 3992196
APN: 19-00100-0000-00061-05
- 2 Wright Ln
- 75 Roxiticus Rd
- 4 Rainetree Ridge
- 7 Timber Ridge Rd
- 3 Winston Farm Ln
- 119 Mosle Rd
- 109 Mosle Rd
- 10 Brookrace Dr
- 559 State Route 24
- 7 Beacon Hill Dr
- 00 Branch Rd
- 171 Campbell Rd
- 2 Old Chester-Gladstone Rd
- 201 Dryden Rd
- 450 Old Chester Rd
- 22 Cooper Ln
- 48 W Main St
- 450 Claremont Rd
- 3 Birch St
- 3 New St
- 9 W Main St
- 465 Cherry Ln
- 581 Pottersville Rd
- 112 Peapack Rd
- 8 Meadowbrook Club Way
- 59 Furnace Rd Unit A
- 4 Mine Brook Rd Unit 5
- 26 Garibaldi St
- 13 W Main St
- 1440 Larger Cross Rd
- 1 Green Hills Rd
- 2435 Lamington Rd Unit 18
- 2435 Lamington Rd Unit 33
- 2435 Lamington Rd
- 168 Mendham Rd E
- 13 W Main St Unit A
- 1336 U S 206
- 1000 Marveland Crescent St
- 92 Albert Ct
- 3 Sussex Ct Unit NA
