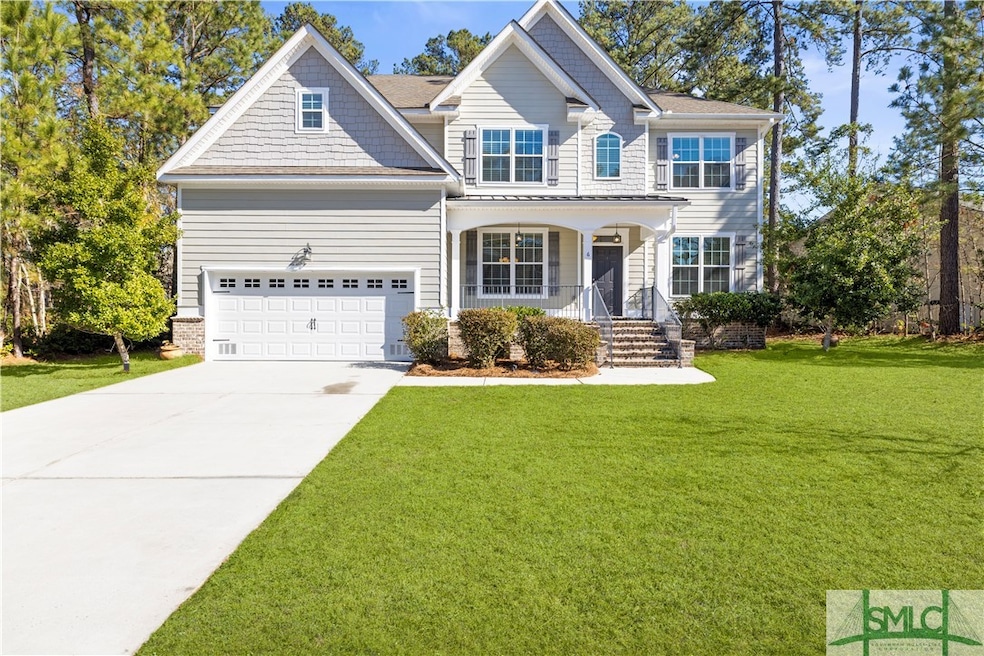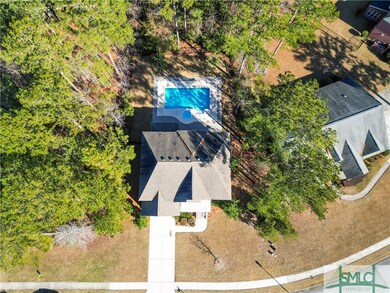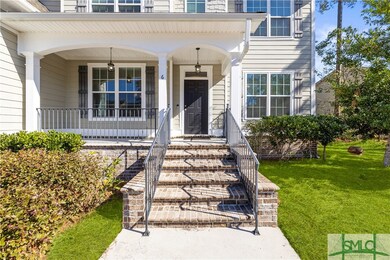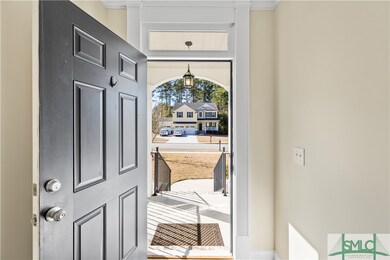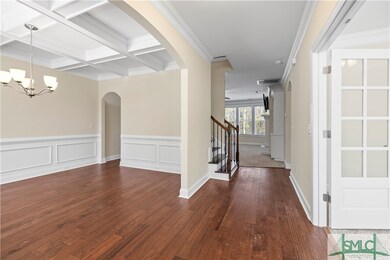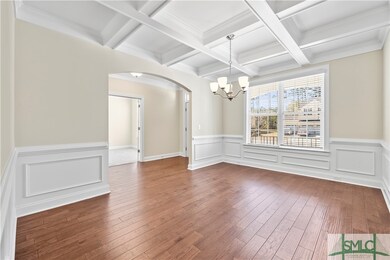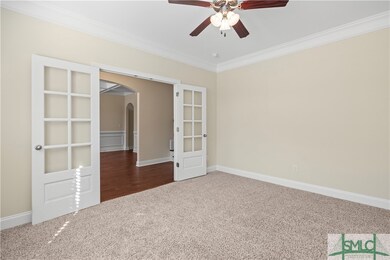
6 Wyndy Ct Pooler, GA 31322
Highlights
- Fitness Center
- Primary Bedroom Suite
- Traditional Architecture
- In Ground Pool
- Fireplace in Primary Bedroom
- Attic
About This Home
As of July 2025Discover this stunning 5-bed, 3-bath home with a bonus room in the gated Forest Lakes community in the heart of Pooler! Enjoy a private backyard oasis with a heated 16' x 32' x 7' pool, hot tub, and tropical landscaping. Inside features an open-concept kitchen, walk-in pantry, cozy living room, formal dining, guest bedroom, and office space downstairs. Upstairs, the spacious primary suite offers a spa-like bath and massive his & hers walk-in closet. Three more large bedrooms and a bonus room provide plenty of space for everyone. Plus, the lot beside and behind the home can’t be built on, giving you extra privacy. Close to everything Pooler has to offer, this home is a rare find!
Last Agent to Sell the Property
Keller Williams Coastal Area P License #359177 Listed on: 01/23/2025

Home Details
Home Type
- Single Family
Est. Annual Taxes
- $6,977
Year Built
- Built in 2016
Lot Details
- 0.29 Acre Lot
- Fenced Yard
- Decorative Fence
- Aluminum or Metal Fence
- 2 Pads in the community
- Property is zoned R1
HOA Fees
- $109 Monthly HOA Fees
Parking
- 2 Car Garage
- Parking Accessed On Kitchen Level
- Garage Door Opener
Home Design
- Traditional Architecture
- Asphalt Roof
Interior Spaces
- 3,450 Sq Ft Home
- 2-Story Property
- Living Room with Fireplace
- 2 Fireplaces
- Pull Down Stairs to Attic
- Kitchen Island
Bedrooms and Bathrooms
- 5 Bedrooms
- Fireplace in Primary Bedroom
- Primary Bedroom Upstairs
- Primary Bedroom Suite
- 3 Full Bathrooms
- Double Vanity
- Garden Bath
- Separate Shower
Laundry
- Laundry Room
- Laundry on upper level
- Washer and Dryer Hookup
Pool
- In Ground Pool
- Spa
Outdoor Features
- Covered Patio or Porch
Schools
- Godley Station Elementary And Middle School
- Groves High School
Utilities
- Central Heating and Cooling System
- Underground Utilities
- Electric Water Heater
- Cable TV Available
Listing and Financial Details
- Tax Lot 422
- Assessor Parcel Number 51014C01088
Community Details
Overview
- Forest Lakes Property Owners Association, Phone Number (912) 354-7987
- Forest Lakes Subdivision
Recreation
- Community Playground
- Fitness Center
- Community Pool
Ownership History
Purchase Details
Home Financials for this Owner
Home Financials are based on the most recent Mortgage that was taken out on this home.Purchase Details
Home Financials for this Owner
Home Financials are based on the most recent Mortgage that was taken out on this home.Purchase Details
Purchase Details
Home Financials for this Owner
Home Financials are based on the most recent Mortgage that was taken out on this home.Purchase Details
Purchase Details
Purchase Details
Purchase Details
Purchase Details
Similar Homes in Pooler, GA
Home Values in the Area
Average Home Value in this Area
Purchase History
| Date | Type | Sale Price | Title Company |
|---|---|---|---|
| Warranty Deed | $590,000 | -- | |
| Warranty Deed | $371,000 | -- | |
| Warranty Deed | -- | -- | |
| Warranty Deed | $347,500 | -- | |
| Warranty Deed | $501,100 | -- | |
| Warranty Deed | $501,100 | -- | |
| Warranty Deed | $350,000 | -- | |
| Warranty Deed | $350,000 | -- | |
| Deed | $872,000 | -- |
Mortgage History
| Date | Status | Loan Amount | Loan Type |
|---|---|---|---|
| Open | $500,500 | New Conventional | |
| Previous Owner | $246,000 | New Conventional | |
| Previous Owner | $330,125 | New Conventional | |
| Previous Owner | $280,700 | New Conventional |
Property History
| Date | Event | Price | Change | Sq Ft Price |
|---|---|---|---|---|
| 07/11/2025 07/11/25 | Sold | $590,000 | -5.6% | $171 / Sq Ft |
| 06/16/2025 06/16/25 | Pending | -- | -- | -- |
| 05/16/2025 05/16/25 | Price Changed | $625,000 | -1.6% | $181 / Sq Ft |
| 04/24/2025 04/24/25 | Price Changed | $635,000 | -2.3% | $184 / Sq Ft |
| 02/15/2025 02/15/25 | Price Changed | $650,000 | -3.7% | $188 / Sq Ft |
| 01/23/2025 01/23/25 | For Sale | $675,000 | +81.9% | $196 / Sq Ft |
| 01/10/2020 01/10/20 | Sold | $371,000 | -3.1% | $108 / Sq Ft |
| 11/19/2019 11/19/19 | Price Changed | $383,000 | -1.5% | $111 / Sq Ft |
| 09/30/2019 09/30/19 | For Sale | $389,000 | +12.1% | $113 / Sq Ft |
| 12/18/2017 12/18/17 | Sold | $347,000 | -4.9% | $101 / Sq Ft |
| 11/17/2017 11/17/17 | Pending | -- | -- | -- |
| 06/14/2017 06/14/17 | For Sale | $364,900 | -- | $106 / Sq Ft |
Tax History Compared to Growth
Tax History
| Year | Tax Paid | Tax Assessment Tax Assessment Total Assessment is a certain percentage of the fair market value that is determined by local assessors to be the total taxable value of land and additions on the property. | Land | Improvement |
|---|---|---|---|---|
| 2024 | $10,296 | $227,640 | $20,480 | $207,160 |
| 2023 | $6,977 | $186,920 | $20,480 | $166,440 |
| 2022 | $4,911 | $180,360 | $20,480 | $159,880 |
| 2021 | $6,380 | $148,400 | $19,400 | $129,000 |
| 2020 | $2,379 | $152,200 | $20,480 | $131,720 |
| 2019 | $2,379 | $163,040 | $20,480 | $142,560 |
| 2018 | $2,848 | $139,000 | $18,070 | $120,930 |
| 2017 | $657 | $157,320 | $20,480 | $136,840 |
| 2016 | $657 | $20,480 | $20,480 | $0 |
| 2015 | $660 | $20,480 | $20,480 | $0 |
| 2014 | $803 | $16,800 | $0 | $0 |
Agents Affiliated with this Home
-
Charity Daniels

Seller's Agent in 2025
Charity Daniels
Keller Williams Coastal Area P
(912) 507-8062
28 in this area
131 Total Sales
-
Sharie McCormack

Buyer's Agent in 2025
Sharie McCormack
Better Homes and Gardens Real
(912) 224-4600
7 in this area
37 Total Sales
-
Sonny Wright

Seller's Agent in 2020
Sonny Wright
Next Move Real Estate LLC
(912) 675-6199
9 in this area
77 Total Sales
-
C
Buyer's Agent in 2020
Cathy Giesick
Southbridge Greater Sav Realty
-
Alicja Patel

Seller's Agent in 2017
Alicja Patel
eXp Realty LLC
(912) 429-4339
1 in this area
250 Total Sales
-
Michael Winn

Buyer's Agent in 2017
Michael Winn
ERA Southeast Coastal
(912) 323-7753
6 in this area
36 Total Sales
Map
Source: Savannah Multi-List Corporation
MLS Number: 324676
APN: 51014C01088
- 661 Wyndham Way
- 5 Lake Heron Ct W
- 640 Wyndham Way
- Dayton Plan at Forest Lakes
- Spring Valley II Plan at Forest Lakes
- Colleton II Plan at Forest Lakes
- Stillwater Plan at Forest Lakes
- Spring Mountain II Plan at Forest Lakes
- Brookline Plan at Forest Lakes
- Richmond Plan at Forest Lakes
- Pinehurst II Plan at Forest Lakes
- Southport III Plan at Forest Lakes
- Colleton Plan at Forest Lakes
- Spring Willow Plan at Forest Lakes
- Roxboro Plan at Forest Lakes
- Brookhaven Plan at Forest Lakes
- Waverly Plan at Forest Lakes
- 304 Forest Lakes Dr
- 198 Champlain Dr
- 188 Champlain Dr
