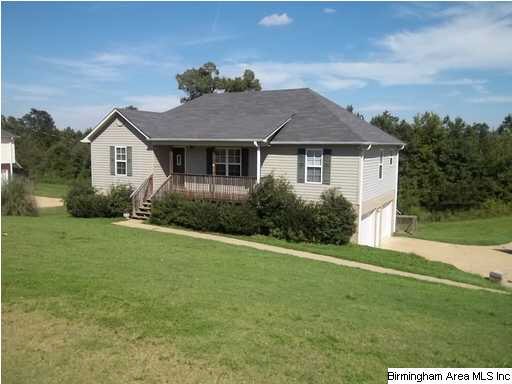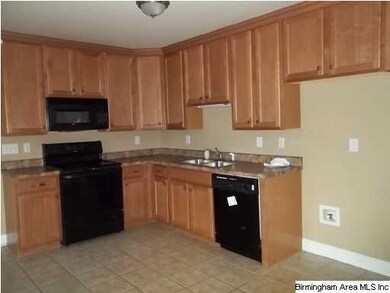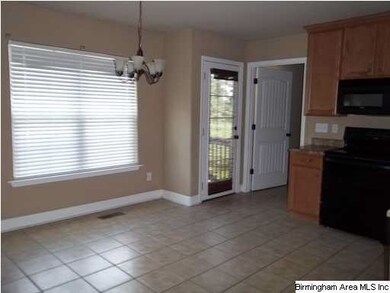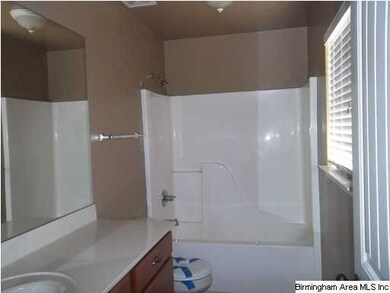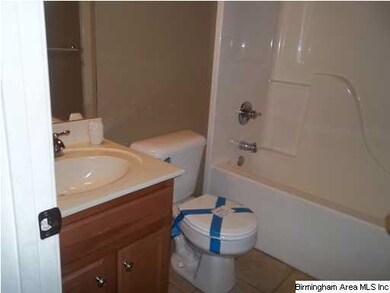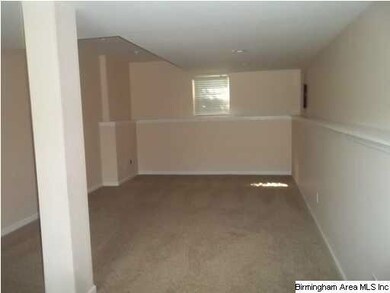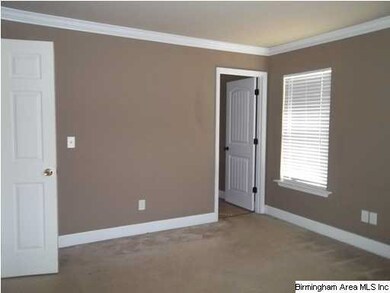
Highlights
- Deck
- Porch
- Laundry Room
- Den
- Crown Molding
- Tile Flooring
About This Home
As of February 2013Correct List Price: 152,900. Seller increased list after finding that home did not contain chinese drywall when inspected. 3 bedroom 2 bath home in a nice, quiet neighborhood. Home sits on a great lot with enough room in the front and back yard for the children or pets to play! Living room features higher ceilings and there is a den downstairs in the basement. Home also has a large back deck overlooking a great yard! Property is sold as-is Buyer's agent to verify any items of importance to buyer.
Last Agent to Sell the Property
Linda Morris
Blue House Realty License #000086226 Listed on: 07/27/2012
Last Buyer's Agent
Linda Morris
Blue House Realty License #000086226 Listed on: 07/27/2012
Home Details
Home Type
- Single Family
Est. Annual Taxes
- $1,236
Year Built
- 2006
Lot Details
- Few Trees
Parking
- 2 Car Garage
- Basement Garage
Home Design
- Vinyl Siding
Interior Spaces
- 1,498 Sq Ft Home
- 1-Story Property
- Crown Molding
- Smooth Ceilings
- Ceiling Fan
- Den
- Finished Basement
- Recreation or Family Area in Basement
Kitchen
- Electric Oven
- Electric Cooktop
- Stove
- Built-In Microwave
- Dishwasher
Flooring
- Carpet
- Tile
Bedrooms and Bathrooms
- 3 Bedrooms
- 2 Full Bathrooms
- Bathtub and Shower Combination in Primary Bathroom
Laundry
- Laundry Room
- Laundry on main level
Outdoor Features
- Deck
- Porch
Utilities
- Central Heating and Cooling System
- Electric Water Heater
Community Details
- $12 Other Monthly Fees
Listing and Financial Details
- Assessor Parcel Number 25-06-13-0-000-001.019
Ownership History
Purchase Details
Purchase Details
Purchase Details
Purchase Details
Home Financials for this Owner
Home Financials are based on the most recent Mortgage that was taken out on this home.Purchase Details
Home Financials for this Owner
Home Financials are based on the most recent Mortgage that was taken out on this home.Similar Homes in the area
Home Values in the Area
Average Home Value in this Area
Purchase History
| Date | Type | Sale Price | Title Company |
|---|---|---|---|
| Quit Claim Deed | -- | None Available | |
| Warranty Deed | $47,500 | -- | |
| Foreclosure Deed | $46,002 | -- | |
| Warranty Deed | $134,900 | None Available | |
| Warranty Deed | -- | None Available |
Mortgage History
| Date | Status | Loan Amount | Loan Type |
|---|---|---|---|
| Previous Owner | $121,410 | Adjustable Rate Mortgage/ARM | |
| Previous Owner | $121,410 | Adjustable Rate Mortgage/ARM | |
| Previous Owner | $100,000 | Future Advance Clause Open End Mortgage |
Property History
| Date | Event | Price | Change | Sq Ft Price |
|---|---|---|---|---|
| 01/27/2017 01/27/17 | Rented | $1,095 | -21.5% | -- |
| 01/27/2017 01/27/17 | Under Contract | -- | -- | -- |
| 10/08/2016 10/08/16 | For Rent | $1,395 | 0.0% | -- |
| 02/16/2013 02/16/13 | Sold | $147,000 | +209.5% | $98 / Sq Ft |
| 09/18/2012 09/18/12 | Pending | -- | -- | -- |
| 07/27/2012 07/27/12 | For Sale | $47,500 | -- | $32 / Sq Ft |
Tax History Compared to Growth
Tax History
| Year | Tax Paid | Tax Assessment Tax Assessment Total Assessment is a certain percentage of the fair market value that is determined by local assessors to be the total taxable value of land and additions on the property. | Land | Improvement |
|---|---|---|---|---|
| 2024 | $1,236 | $34,336 | $5,200 | $29,136 |
| 2023 | $1,236 | $34,336 | $5,200 | $29,136 |
| 2022 | $1,043 | $28,974 | $5,200 | $23,774 |
| 2021 | $1,043 | $28,974 | $5,200 | $23,774 |
| 2020 | $1,043 | $28,974 | $5,200 | $23,774 |
| 2019 | $1,035 | $28,748 | $5,200 | $23,548 |
| 2018 | $1,011 | $28,080 | $0 | $0 |
| 2017 | $338 | $28,080 | $0 | $0 |
| 2016 | $635 | $17,640 | $0 | $0 |
| 2015 | $338 | $28,080 | $0 | $0 |
| 2014 | $338 | $9,380 | $0 | $0 |
Agents Affiliated with this Home
-

Seller's Agent in 2017
Matthew Whitaker
Evernest Too
(205) 585-0415
1 Total Sale
-
L
Seller's Agent in 2013
Linda Morris
Blue House Realty
Map
Source: Greater Alabama MLS
MLS Number: 539033
APN: 25-06-13-0-000-001.019
- 5997 Old Acton Rd
- 210 Virginia Way
- 220 Virginia Way Unit 69
- 230 Virginia Way Unit 68
- 260 Virginia Way Unit 65
- 270 Virginia Way Unit 64
- 280 Virginia Way Unit 63
- 290 Virginia Way Unit 62
- 300 Virginia Way Unit 61
- 310 Virginia Way Unit 60
- 5626 Old Acton Rd
- 5622 Old Acton Rd
- 1070 Brookhaven Dr
- 1080 Brookhaven Dr
- 15 Stevens Cove Dr
- 1060 Brookhaven Dr
- 1050 Brookhaven Dr
- 1040 Brookhaven Dr
- 35 Stevens Cove Dr
- 45 Stevens Cove Dr
