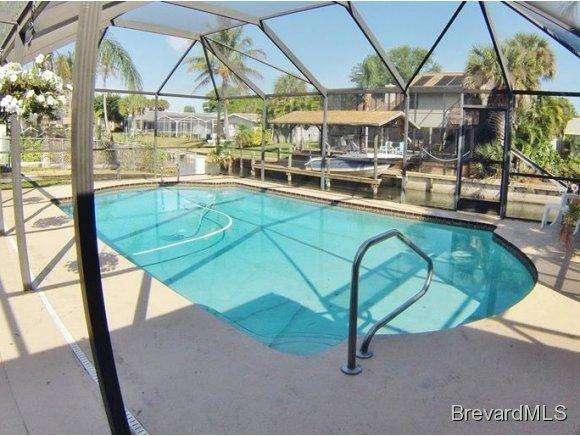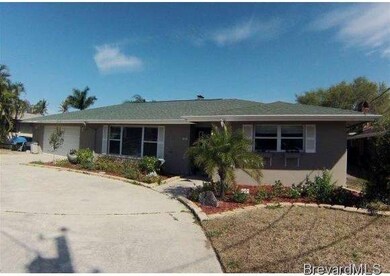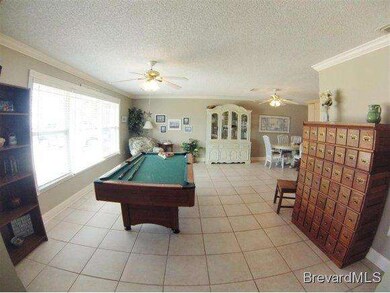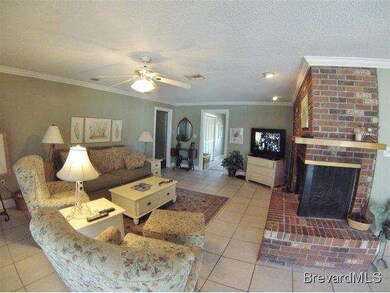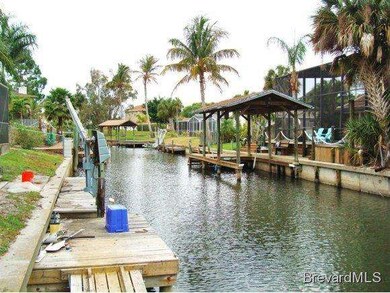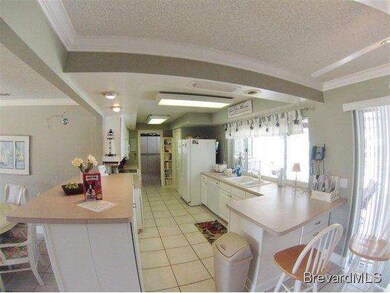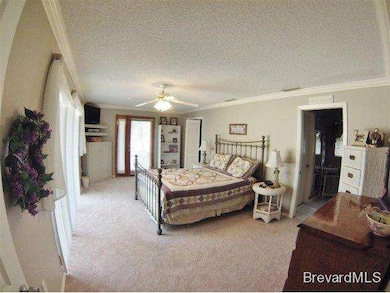
60 Alhambra Dr Merritt Island, FL 32952
Highlights
- Boat Dock
- In Ground Pool
- Wood Flooring
- Home fronts a seawall
- Open Floorplan
- Screened Porch
About This Home
As of July 2025Seller Wants SOLD! Look no further! Skip the lines at the local boat ramp. This stunning well maintained South Merritt Island Pool home features a location hard to beat, private community boat ramp, serene master suite w/personal hot tub, new roof in 2006, spacious open floor plan, large sliding doors, oversize living rooms, 18'''' tile flooring, kitchen w/bar overlooking pool, huge pool & patio great for entertaining, generously sized laundry room (could be used as office), newer windows
Last Agent to Sell the Property
Chad Paulsen
Coldwell Banker Cocoa Bch Rlty Listed on: 03/19/2013
Last Buyer's Agent
Angela OBrien
RE/MAX Olympic Realty
Home Details
Home Type
- Single Family
Est. Annual Taxes
- $2,796
Year Built
- Built in 1973
Lot Details
- 9,583 Sq Ft Lot
- Lot Dimensions are 120 x 80
- Home fronts a seawall
- Home fronts navigable water
- Home fronts a canal
- South Facing Home
Parking
- 2 Car Attached Garage
Property Views
- Water
- Pool
Home Design
- Shingle Roof
- Concrete Siding
- Block Exterior
- Stucco
Interior Spaces
- 2,328 Sq Ft Home
- 1-Story Property
- Open Floorplan
- Ceiling Fan
- Wood Burning Fireplace
- Living Room
- Screened Porch
- Laundry Room
Kitchen
- Eat-In Kitchen
- Breakfast Bar
- Electric Range
- Microwave
- Dishwasher
Flooring
- Wood
- Carpet
- Tile
Bedrooms and Bathrooms
- 3 Bedrooms
- Split Bedroom Floorplan
- Walk-In Closet
- Bathtub and Shower Combination in Primary Bathroom
Pool
- In Ground Pool
- Screen Enclosure
Outdoor Features
- Patio
Schools
- Tropical Elementary School
- Jefferson Middle School
- Merritt Island High School
Utilities
- Central Heating and Cooling System
- Cable TV Available
Listing and Financial Details
- Assessor Parcel Number 253602770000B0000400
Community Details
Overview
- Property has a Home Owners Association
- Riverside Replat Of Subdivision
- Maintained Community
Recreation
- Boat Dock
Ownership History
Purchase Details
Home Financials for this Owner
Home Financials are based on the most recent Mortgage that was taken out on this home.Purchase Details
Home Financials for this Owner
Home Financials are based on the most recent Mortgage that was taken out on this home.Purchase Details
Purchase Details
Home Financials for this Owner
Home Financials are based on the most recent Mortgage that was taken out on this home.Purchase Details
Purchase Details
Home Financials for this Owner
Home Financials are based on the most recent Mortgage that was taken out on this home.Similar Homes in Merritt Island, FL
Home Values in the Area
Average Home Value in this Area
Purchase History
| Date | Type | Sale Price | Title Company |
|---|---|---|---|
| Warranty Deed | $375,000 | Landing Title Agency Inc | |
| Warranty Deed | $240,000 | Landing Title Agency Inc | |
| Warranty Deed | -- | Attorney | |
| Warranty Deed | $130,000 | -- | |
| Warranty Deed | $7,500 | -- | |
| Warranty Deed | $100,000 | -- |
Mortgage History
| Date | Status | Loan Amount | Loan Type |
|---|---|---|---|
| Open | $300,000 | No Value Available | |
| Previous Owner | $166,652 | No Value Available | |
| Previous Owner | $161,000 | New Conventional | |
| Previous Owner | $40,000 | Credit Line Revolving | |
| Previous Owner | $158,800 | New Conventional | |
| Previous Owner | $40,000 | Credit Line Revolving | |
| Previous Owner | $115,000 | No Value Available | |
| Previous Owner | $90,000 | No Value Available |
Property History
| Date | Event | Price | Change | Sq Ft Price |
|---|---|---|---|---|
| 07/31/2025 07/31/25 | Sold | $754,000 | -0.7% | $313 / Sq Ft |
| 06/13/2025 06/13/25 | Pending | -- | -- | -- |
| 06/07/2025 06/07/25 | For Sale | $759,000 | +102.4% | $315 / Sq Ft |
| 10/25/2016 10/25/16 | Sold | $375,000 | -3.3% | $161 / Sq Ft |
| 08/29/2016 08/29/16 | Pending | -- | -- | -- |
| 08/19/2016 08/19/16 | Price Changed | $387,900 | -0.3% | $167 / Sq Ft |
| 08/01/2016 08/01/16 | Price Changed | $389,000 | -2.5% | $167 / Sq Ft |
| 07/18/2016 07/18/16 | For Sale | $399,000 | 0.0% | $171 / Sq Ft |
| 06/17/2016 06/17/16 | Pending | -- | -- | -- |
| 06/01/2016 06/01/16 | For Sale | $399,000 | 0.0% | $171 / Sq Ft |
| 09/11/2013 09/11/13 | Rented | $1,750 | -2.8% | -- |
| 08/12/2013 08/12/13 | Under Contract | -- | -- | -- |
| 08/06/2013 08/06/13 | For Rent | $1,800 | 0.0% | -- |
| 07/23/2013 07/23/13 | Sold | $240,000 | -28.4% | $103 / Sq Ft |
| 06/24/2013 06/24/13 | Pending | -- | -- | -- |
| 03/18/2013 03/18/13 | For Sale | $335,000 | -- | $144 / Sq Ft |
Tax History Compared to Growth
Tax History
| Year | Tax Paid | Tax Assessment Tax Assessment Total Assessment is a certain percentage of the fair market value that is determined by local assessors to be the total taxable value of land and additions on the property. | Land | Improvement |
|---|---|---|---|---|
| 2023 | $3,747 | $282,440 | $0 | $0 |
| 2022 | $3,506 | $274,220 | $0 | $0 |
| 2021 | $3,661 | $266,240 | $0 | $0 |
| 2020 | $3,600 | $262,570 | $0 | $0 |
| 2019 | $3,555 | $256,670 | $0 | $0 |
| 2018 | $3,567 | $251,890 | $0 | $0 |
| 2017 | $5,221 | $316,610 | $135,000 | $181,610 |
| 2016 | $4,300 | $243,160 | $105,000 | $138,160 |
| 2015 | $4,244 | $228,420 | $105,000 | $123,420 |
| 2014 | $3,949 | $207,660 | $95,000 | $112,660 |
Agents Affiliated with this Home
-

Seller's Agent in 2025
Sara Forst Griffin
Florida East Coast Real Estate
(321) 794-9001
23 in this area
80 Total Sales
-

Buyer's Agent in 2025
Rob Napier
Coldwell Banker Realty
(321) 506-8000
13 in this area
50 Total Sales
-
A
Seller's Agent in 2016
Angela OBrien
RE/MAX Olympic Realty
-
R
Buyer's Agent in 2016
Ron Gould
Pastermack Real Estate
-
C
Seller's Agent in 2013
Chad Paulsen
Coldwell Banker Cocoa Bch Rlty
Map
Source: Space Coast MLS (Space Coast Association of REALTORS®)
MLS Number: 663080
APN: 25-36-02-77-0000B.0-0004.00
- 925 S Tropical Trail
- 30 Victoria St
- 106 Victoria St
- 215 Bonita Dr
- 801 Grandview Dr
- 66 Moore Ave
- 140 Brandy Ln
- 280 Palm Blvd
- 180 Brandy Ln
- 711 Sara Jane Ln
- 185 Moore Ave
- 265 Marlin Dr
- 264 Serenity Point Ln
- 360 Mirandy Ave
- 420 Pine Blvd
- 445 Pine Blvd
- 350 Brentwood Ct
- 460 Island Beach Blvd
- 489 Seacrest Ave
- 525 Banana Blvd
