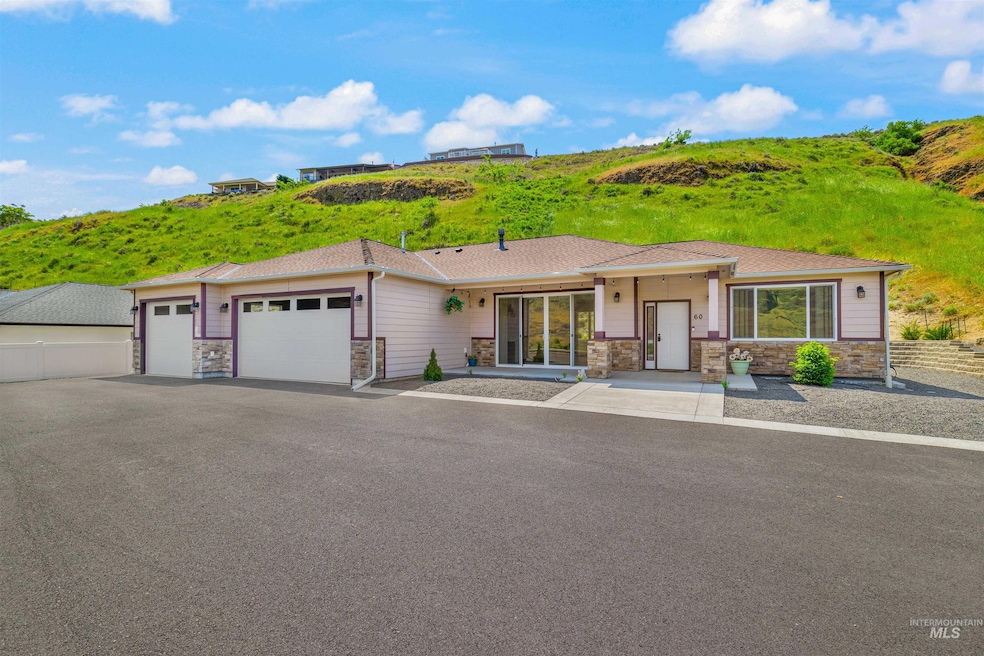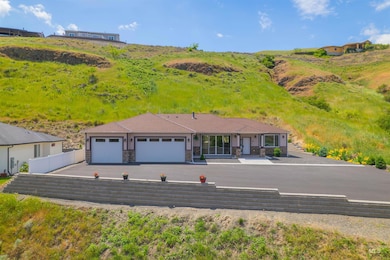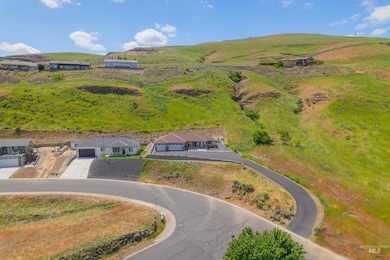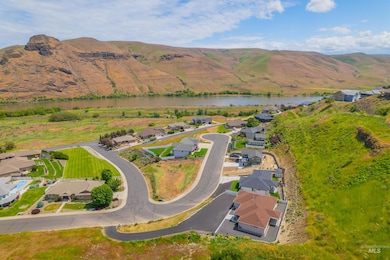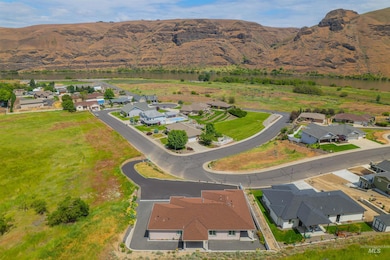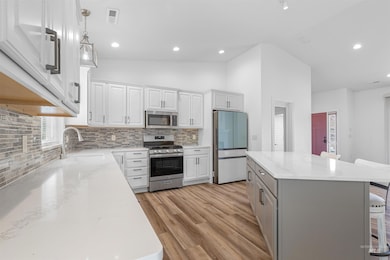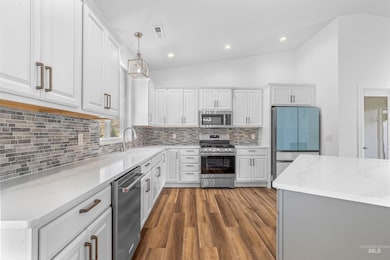60 Appleford Ct Asotin, WA 99402
Estimated payment $3,329/month
Highlights
- Great Room
- Quartz Countertops
- Covered Patio or Porch
- Asotin Elementary School Rated A-
- Den
- 3 Car Attached Garage
About This Home
Welcome to Riverpointe living at its finest! This stunning 2021-built home blends modern design with natural beauty in one of the area’s most sought-after neighborhoods. Featuring an open-concept layout, split-bedroom floor plan, and a private master suite with a spacious walk-in closet, every detail was designed for comfort and functionality. Enjoy partial river views, peaceful wildlife sightings, and unbeatable entertaining space with three covered patios—perfect for summer evenings or cozy fall mornings. The 3-car garage offers ample storage, while the beautifully finished interiors make this home move-in ready. Don’t miss your chance to experience the charm and serenity of this beautiful home—schedule your showing today!
Listing Agent
New Century Realty Brokerage Phone: 509-243-4222 Listed on: 05/20/2025
Home Details
Home Type
- Single Family
Est. Annual Taxes
- $780
Year Built
- Built in 2021
Lot Details
- 0.32 Acre Lot
- Partially Fenced Property
- Vinyl Fence
- Drip System Landscaping
- Sprinkler System
Parking
- 3 Car Attached Garage
- Driveway
- Open Parking
Home Design
- Composition Roof
- Pre-Cast Concrete Construction
- Stone
Interior Spaces
- 1,777 Sq Ft Home
- 1-Story Property
- Gas Fireplace
- Great Room
- Den
- Laminate Flooring
- Crawl Space
- Property Views
Kitchen
- Breakfast Bar
- Gas Oven
- Gas Range
- Microwave
- Dishwasher
- Quartz Countertops
- Disposal
Bedrooms and Bathrooms
- 4 Main Level Bedrooms
- Split Bedroom Floorplan
- En-Suite Primary Bedroom
- Walk-In Closet
- 2 Bathrooms
- Double Vanity
Outdoor Features
- Covered Patio or Porch
Schools
- Asotin Elementary And Middle School
- Asotin High School
Utilities
- Central Air
- Heating System Uses Natural Gas
- Heat Pump System
- Gas Water Heater
- Water Softener is Owned
- High Speed Internet
Listing and Financial Details
- Assessor Parcel Number 1371003600000000
Map
Home Values in the Area
Average Home Value in this Area
Tax History
| Year | Tax Paid | Tax Assessment Tax Assessment Total Assessment is a certain percentage of the fair market value that is determined by local assessors to be the total taxable value of land and additions on the property. | Land | Improvement |
|---|---|---|---|---|
| 2025 | $3,384 | $310,004 | $46,104 | $263,900 |
| 2023 | $3,384 | $310,004 | $46,104 | $263,900 |
| 2022 | $3,470 | $310,004 | $46,104 | $263,900 |
| 2021 | $489 | $310,004 | $46,104 | $263,900 |
| 2020 | $608 | $46,104 | $46,104 | $0 |
| 2019 | $553 | $55,000 | $55,000 | $0 |
| 2018 | $699 | $55,000 | $55,000 | $0 |
| 2017 | $642 | $55,000 | $55,000 | $0 |
| 2016 | $642 | $55,000 | $55,000 | $0 |
| 2015 | $64 | $55,000 | $55,000 | $0 |
| 2013 | $653 | $55,000 | $55,000 | $0 |
Property History
| Date | Event | Price | List to Sale | Price per Sq Ft | Prior Sale |
|---|---|---|---|---|---|
| 11/03/2025 11/03/25 | Price Changed | $619,900 | 0.0% | $349 / Sq Ft | |
| 11/03/2025 11/03/25 | For Sale | $619,900 | -1.6% | $349 / Sq Ft | |
| 10/29/2025 10/29/25 | Off Market | -- | -- | -- | |
| 09/23/2025 09/23/25 | Price Changed | $629,900 | -0.8% | $354 / Sq Ft | |
| 09/10/2025 09/10/25 | Price Changed | $634,900 | -0.8% | $357 / Sq Ft | |
| 07/15/2025 07/15/25 | Price Changed | $639,900 | -5.2% | $360 / Sq Ft | |
| 05/20/2025 05/20/25 | For Sale | $674,900 | +1026.7% | $380 / Sq Ft | |
| 08/31/2020 08/31/20 | Sold | -- | -- | -- | View Prior Sale |
| 04/09/2020 04/09/20 | For Sale | $59,900 | +3.3% | -- | |
| 08/11/2016 08/11/16 | Sold | -- | -- | -- | View Prior Sale |
| 07/24/2016 07/24/16 | Pending | -- | -- | -- | |
| 10/02/2012 10/02/12 | For Sale | $58,000 | -- | -- |
Purchase History
| Date | Type | Sale Price | Title Company |
|---|---|---|---|
| Warranty Deed | $275,000 | Alliance Title Clarkston | |
| Warranty Deed | $57,000 | Alliance Title Clarkston | |
| Interfamily Deed Transfer | -- | None Available | |
| Warranty Deed | -- | First American Title Compny |
Source: Intermountain MLS
MLS Number: 98947847
APN: 1-371-00-036-0000-0000
- 66 Appleford Ct
- 1493 River Ridge Dr
- 70 Appleford Ct Unit Asotin
- 791 Swantz Dr
- 107 Appleford Dr
- 0 Snake River Rd
- NKA Snake River Rd
- 24122 Snake River Rd
- Not Assigned Snake River Rd
- 1101 5th St
- 209 Harding St
- 323 Hays St
- 413 Garfield St
- 409 Garfield St
- TBD Garfield St
- 815 2nd St
- 810 2nd St
- 601 Quarry Rd
- 508 1st St
- 105 Meador St
