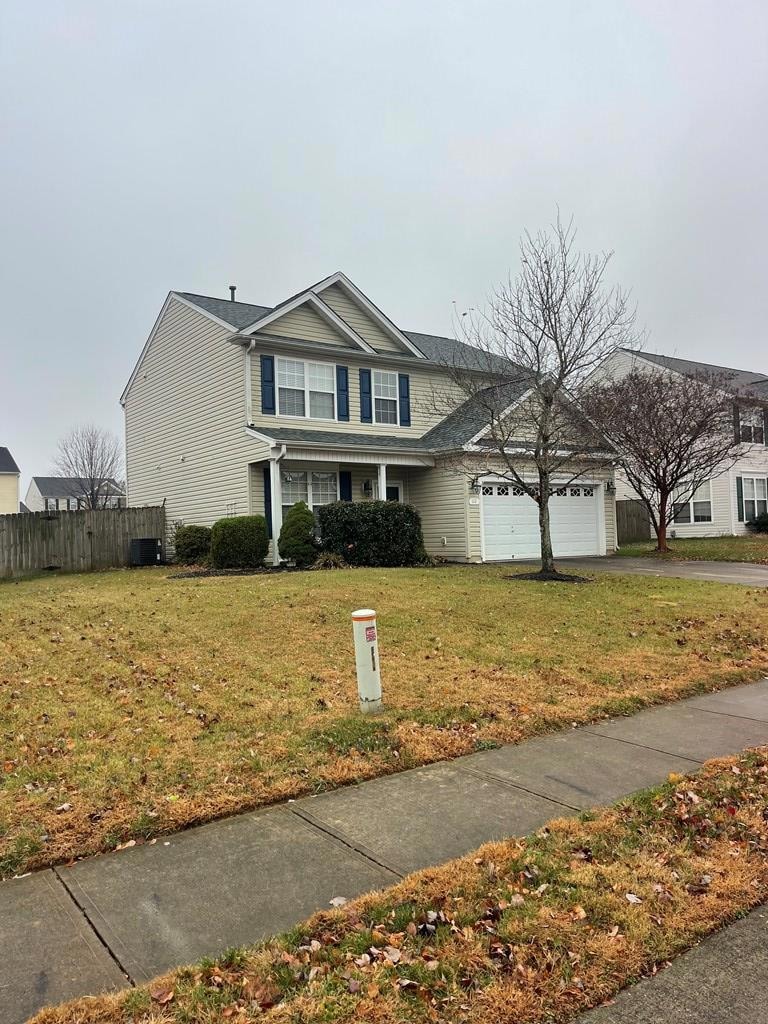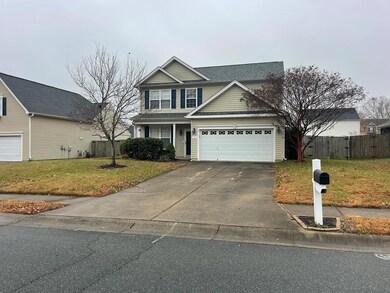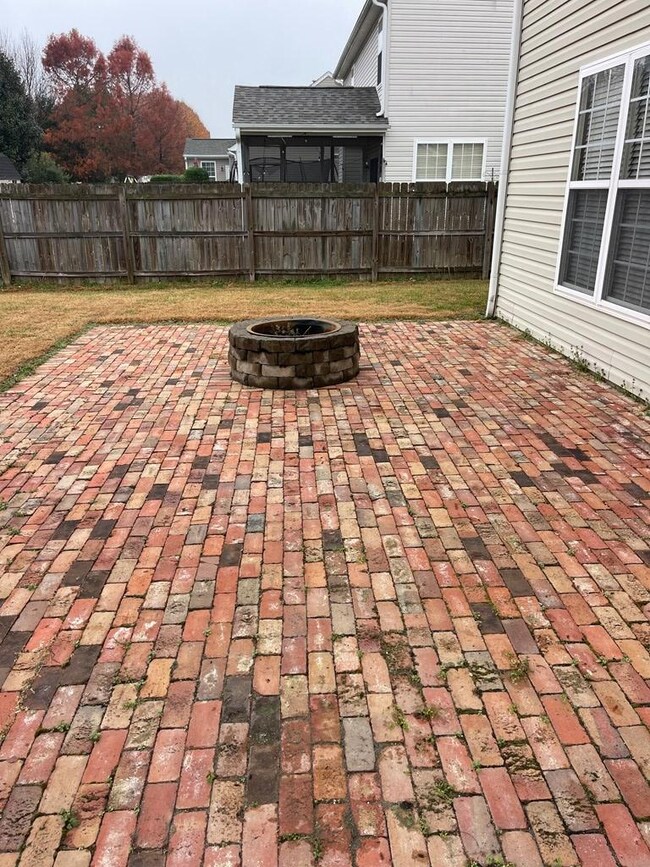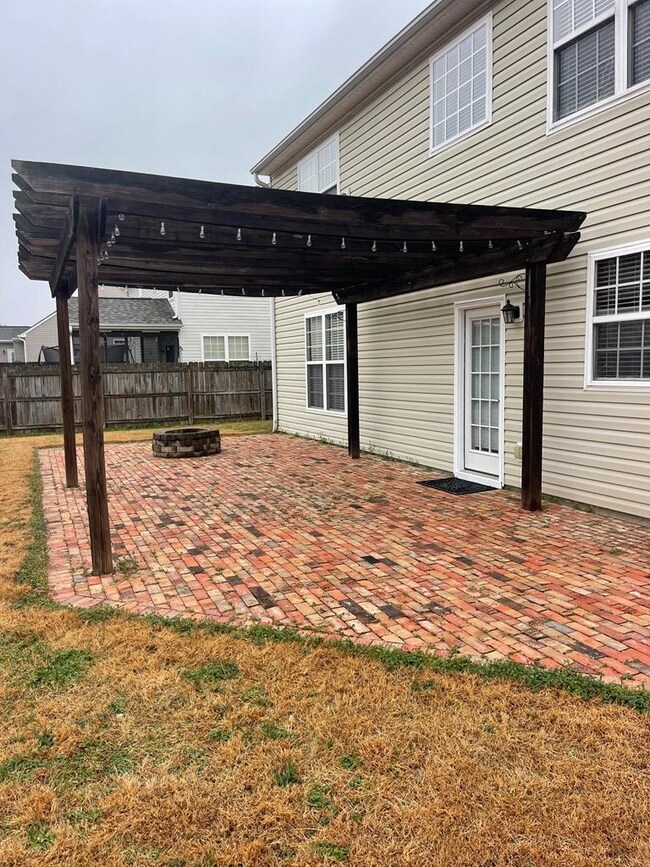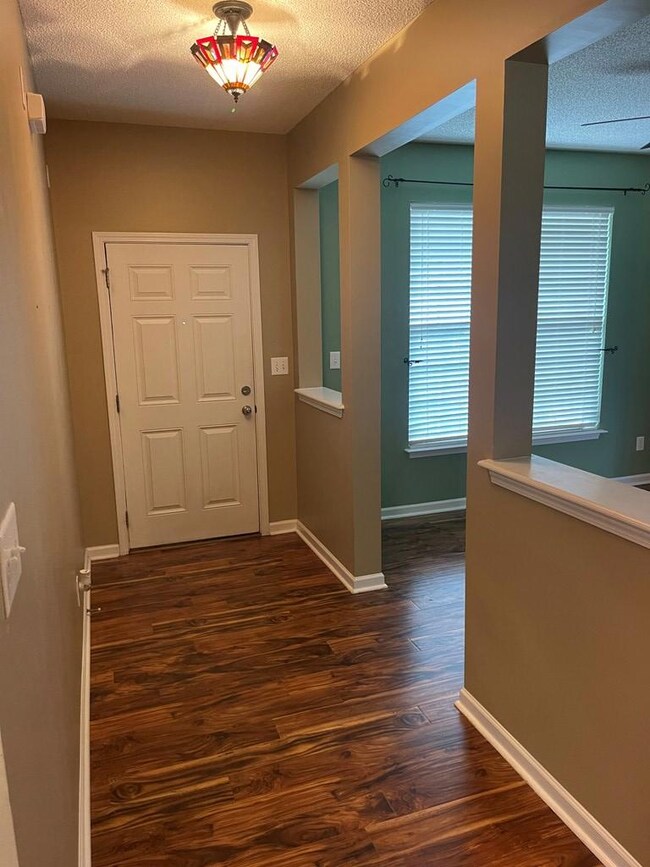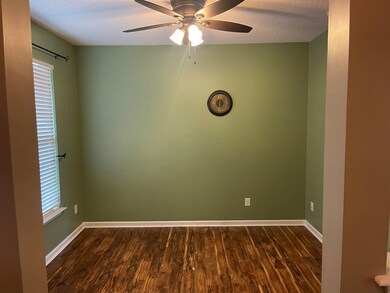60 Ashley Ridge Dr Burlington, NC 27215
Estimated payment $1,861/month
Highlights
- Traditional Architecture
- Breakfast Area or Nook
- Front Porch
- Home Office
- Thermal Windows
- 2 Car Attached Garage
About This Home
!!Desirable Carson Farms West Subdivision!! Spacious 3 Bedrooms, 3 bath, Two Story Home, First Floor, entrance leading to the Large Kitchen with Pantry & Breakfast nook, Dining Room, 1/2 Bath, Family Room with Fireplace. Outside Private Fenced in backyard with Large Brick Patio with fire pit and lighted Pergola. Second floor with large loft for playroom or second lounging area, Master Suite with Ensuite Bathroom, and second full bath and two more bedrooms. Two Bay Garage & 8X12 Storage Shed With Electricity. HOA Fee $21.23/Month
Listing Agent
WILKINS & CO., REALTORS, INC. Brokerage Phone: 4347974007 License #0225060241 Listed on: 11/22/2025
Home Details
Home Type
- Single Family
Est. Annual Taxes
- $2,249
Year Built
- Built in 2006
Lot Details
- 9,583 Sq Ft Lot
- Fenced
- Level Lot
- Property is zoned Residential 01-SFR
Parking
- 2 Car Attached Garage
- Garage Door Opener
- Driveway
Home Design
- Traditional Architecture
- Slab Foundation
- Vinyl Siding
Interior Spaces
- 1,920 Sq Ft Home
- 2-Story Property
- Ceiling Fan
- Wood Burning Fireplace
- Gas Log Fireplace
- Thermal Windows
- Home Office
Kitchen
- Breakfast Area or Nook
- Electric Range
- Microwave
- Dishwasher
Flooring
- Wall to Wall Carpet
- Laminate
- Vinyl
Bedrooms and Bathrooms
- 3 Bedrooms
- Walk-In Closet
Laundry
- Laundry Room
- Laundry on upper level
- Washer and Electric Dryer Hookup
Home Security
- Home Security System
- Fire and Smoke Detector
Outdoor Features
- Patio
- Outbuilding
- Front Porch
Schools
- Gibsonville Elementary School
- Eastern Middle School
- Eastern Gilford High School
Utilities
- Forced Air Heating and Cooling System
- Heating System Uses Natural Gas
- Furnace
- Cable TV Available
Community Details
- Property has a Home Owners Association
- Carson Farms West Subdivision
Listing and Financial Details
- Assessor Parcel Number 8834863694
Map
Home Values in the Area
Average Home Value in this Area
Tax History
| Year | Tax Paid | Tax Assessment Tax Assessment Total Assessment is a certain percentage of the fair market value that is determined by local assessors to be the total taxable value of land and additions on the property. | Land | Improvement |
|---|---|---|---|---|
| 2025 | $2,390 | $195,800 | $50,000 | $145,800 |
| 2024 | $2,390 | $195,800 | $50,000 | $145,800 |
| 2023 | $2,390 | $195,800 | $50,000 | $145,800 |
| 2022 | $2,468 | $195,800 | $50,000 | $145,800 |
| 2021 | $1,850 | $146,800 | $30,000 | $116,800 |
| 2020 | $1,850 | $146,800 | $30,000 | $116,800 |
| 2019 | $1,850 | $146,800 | $0 | $0 |
| 2018 | $1,067 | $146,800 | $0 | $0 |
| 2017 | $1,067 | $146,800 | $0 | $0 |
| 2016 | $1,086 | $143,900 | $0 | $0 |
| 2015 | $1,094 | $143,900 | $0 | $0 |
| 2014 | $1,108 | $143,900 | $0 | $0 |
Property History
| Date | Event | Price | List to Sale | Price per Sq Ft | Prior Sale |
|---|---|---|---|---|---|
| 11/22/2025 11/22/25 | For Sale | $317,000 | +66.8% | $165 / Sq Ft | |
| 12/07/2018 12/07/18 | Sold | $190,000 | -5.0% | $112 / Sq Ft | View Prior Sale |
| 11/06/2018 11/06/18 | Pending | -- | -- | -- | |
| 10/26/2018 10/26/18 | For Sale | $200,000 | -- | $118 / Sq Ft |
Purchase History
| Date | Type | Sale Price | Title Company |
|---|---|---|---|
| Warranty Deed | $190,000 | None Available | |
| Warranty Deed | $164,000 | None Available |
Mortgage History
| Date | Status | Loan Amount | Loan Type |
|---|---|---|---|
| Open | $152,000 | New Conventional | |
| Previous Owner | $169,390 | VA |
Source: Dan River Region Association of REALTORS®
MLS Number: 75092
APN: 0103617
- 114 Cale Dr
- Cypress Plan at Verona
- 6267 Burlington Rd
- 1247 Talisker Way Unit 47
- 1247 Talisker Way
- 1265 Talisker Way
- 1265 Talisker Way Unit 49
- 1275 Talisker Way Unit 50
- 1275 Talisker Way
- 1229 Talisker Way
- Hampton Plan at Weybridge - Luxury Single Family
- Somerset Plan at Weybridge - Luxury Single Family
- Ellington Plan at Weybridge - Luxury Single Family
- Hanover Lux Plan at Weybridge - Luxury Single Family
- Ashton Plan at Weybridge - Luxury Single Family
- Essex Plan at Weybridge - Luxury Townhome
- Manhattan Plan at Weybridge - Luxury Townhome
- Cayman Plan at Weybridge - Luxury Townhome
- Fairfield Lux Plan at Weybridge - Luxury Single Family
- Kingston Plan at Weybridge - Luxury Townhome
- 315 Brooks Garden Rd
- 1034 Finnwood Dr
- 541 N Carolina 61
- 4229 Stonecrest Dr
- 610 Spaulding St
- 3820 Bonnar Bridge Pkwy
- 1045 Coldstream Dr
- 198 Milltown St
- 513 First St
- 1094 Forman Ln
- 120 Buckhill Village Dr
- 3508 Garden Rd
- 1096 Cir
- 103 Eva Dr
- 1729 University Dr Unit D1
- 1729 University Dr Unit C1
- 7100 Summerside Dr
- 1720 Old St Marks Church Rd
- 3431 Garden Rd
- 100 Rosemont St
