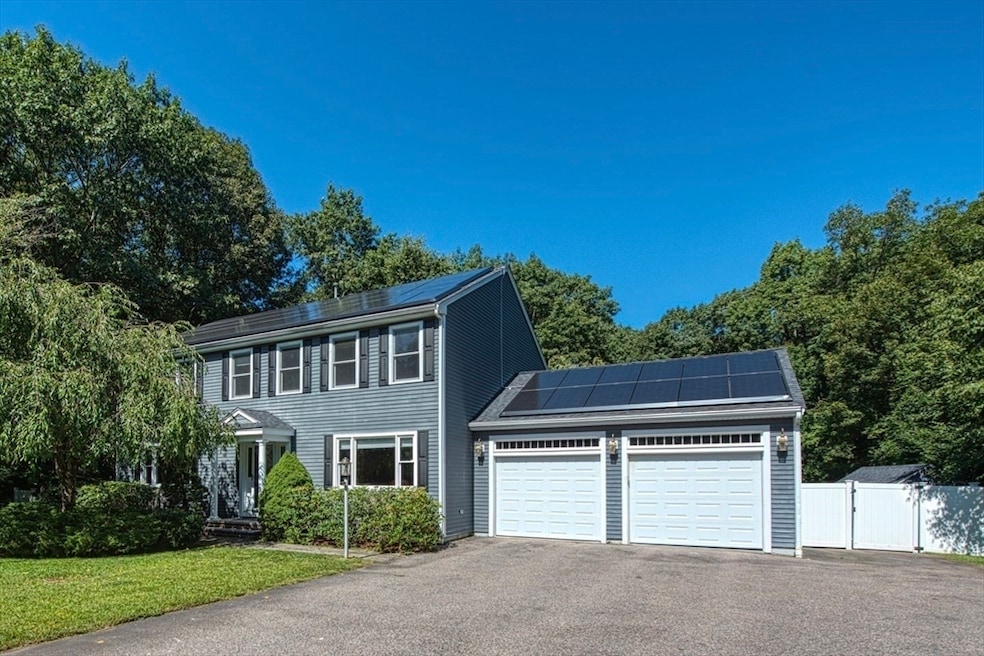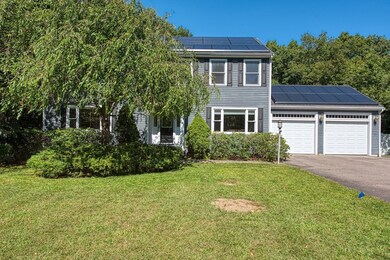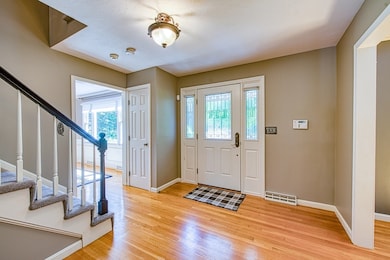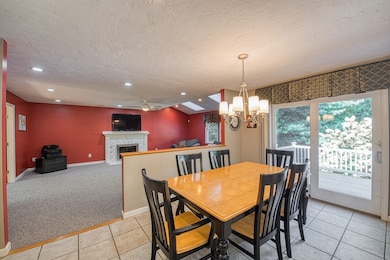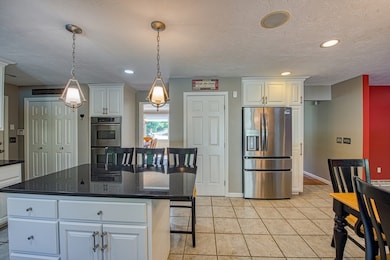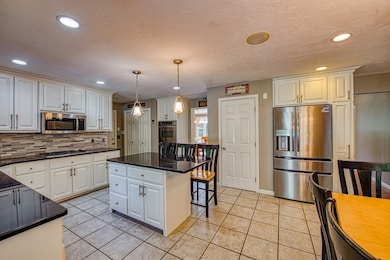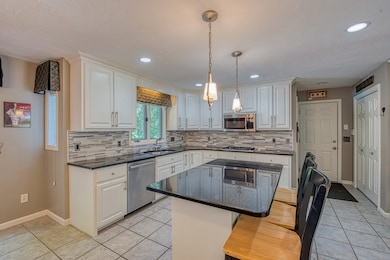
60 Aspen Rd Sharon, MA 02067
Highlights
- Golf Course Community
- Medical Services
- Heated In Ground Pool
- East Elementary School Rated A
- Home Theater
- Custom Closet System
About This Home
As of October 2024Discover your perfect home in sought-after Hampton Estates! This stunning residence offers 4 bedrooms, 3.5 baths, and nearly 4,000 sq ft of refined living space. The expansive kitchen features granite countertops, stainless steel appliances, a center island with seating, a dining area and double ovens perfect for culinary enthusiasts! . Enjoy an open floor plan with a cathedral family room and cozy fireplace. The formal living room showcases hardwood flooring and French doors, while the dining room features hardwood floors and elegant wainscoting. The primary bedroom offers a serene retreat with an en suite bath and large walk in closet. Three additional generous bedrooms round out the 2nd floor. The expansive basement is a highlight complete with a guest room, with full bath, a great room, and an office. Outside, unwind by the in-ground gunite pool and hot tub in your private yard. This home combines luxury with comfort! OPEN HOUSES Sat. Sept 7th & Sun. Sept 8th from 1:00 - 2:30pm
Home Details
Home Type
- Single Family
Est. Annual Taxes
- $18,371
Year Built
- Built in 1996
Lot Details
- 0.92 Acre Lot
- Near Conservation Area
- Fenced Yard
- Fenced
- Irregular Lot
- Wooded Lot
Parking
- 2 Car Attached Garage
- Garage Door Opener
- Driveway
- Open Parking
- Off-Street Parking
Home Design
- Colonial Architecture
- Frame Construction
- Shingle Roof
- Radon Mitigation System
- Concrete Perimeter Foundation
Interior Spaces
- 3,914 Sq Ft Home
- Crown Molding
- Wainscoting
- Cathedral Ceiling
- Ceiling Fan
- Skylights
- Recessed Lighting
- Decorative Lighting
- Picture Window
- French Doors
- Sliding Doors
- Mud Room
- Entrance Foyer
- Family Room with Fireplace
- Dining Area
- Home Theater
- Home Office
- Bonus Room
Kitchen
- Breakfast Bar
- Oven
- Stove
- Range
- Microwave
- Plumbed For Ice Maker
- Dishwasher
- Stainless Steel Appliances
- Kitchen Island
- Solid Surface Countertops
Flooring
- Wood
- Wall to Wall Carpet
- Ceramic Tile
Bedrooms and Bathrooms
- 4 Bedrooms
- Primary bedroom located on second floor
- Custom Closet System
- Walk-In Closet
- Double Vanity
- Pedestal Sink
- Bathtub with Shower
- Separate Shower
Laundry
- Laundry on upper level
- Dryer
- Washer
Finished Basement
- Walk-Out Basement
- Basement Fills Entire Space Under The House
- Interior and Exterior Basement Entry
- Block Basement Construction
Pool
- Heated In Ground Pool
- Spa
Outdoor Features
- Deck
- Outdoor Storage
- Rain Gutters
Location
- Property is near public transit
- Property is near schools
Schools
- East Elementary School
- Sharon Middle School
- Sharon High School
Utilities
- Forced Air Heating and Cooling System
- 2 Cooling Zones
- 2 Heating Zones
- Heating System Uses Natural Gas
- 200+ Amp Service
- Tankless Water Heater
- Gas Water Heater
- Private Sewer
- High Speed Internet
Listing and Financial Details
- Assessor Parcel Number 221687
Community Details
Overview
- No Home Owners Association
- Hampton Estates Subdivision
Amenities
- Medical Services
- Shops
- Coin Laundry
Recreation
- Golf Course Community
- Tennis Courts
- Park
- Jogging Path
- Bike Trail
Ownership History
Purchase Details
Purchase Details
Home Financials for this Owner
Home Financials are based on the most recent Mortgage that was taken out on this home.Purchase Details
Home Financials for this Owner
Home Financials are based on the most recent Mortgage that was taken out on this home.Purchase Details
Home Financials for this Owner
Home Financials are based on the most recent Mortgage that was taken out on this home.Purchase Details
Home Financials for this Owner
Home Financials are based on the most recent Mortgage that was taken out on this home.Purchase Details
Purchase Details
Purchase Details
Purchase Details
Purchase Details
Purchase Details
Similar Homes in the area
Home Values in the Area
Average Home Value in this Area
Purchase History
| Date | Type | Sale Price | Title Company |
|---|---|---|---|
| Quit Claim Deed | -- | -- | |
| Not Resolvable | $779,000 | -- | |
| Deed | -- | -- | |
| Deed | -- | -- | |
| Deed | -- | -- | |
| Deed | -- | -- | |
| Deed | -- | -- | |
| Deed | -- | -- | |
| Deed | -- | -- | |
| Deed | -- | -- | |
| Deed | $630,000 | -- | |
| Deed | $630,000 | -- | |
| Quit Claim Deed | -- | -- | |
| Deed | -- | -- | |
| Deed | -- | -- | |
| Deed | -- | -- | |
| Deed | -- | -- | |
| Deed | -- | -- | |
| Deed | -- | -- | |
| Deed | $630,000 | -- | |
| Deed | $305,000 | -- | |
| Deed | $130,000 | -- |
Mortgage History
| Date | Status | Loan Amount | Loan Type |
|---|---|---|---|
| Open | $900,000 | Purchase Money Mortgage | |
| Closed | $900,000 | Purchase Money Mortgage | |
| Closed | $484,190 | Balloon | |
| Previous Owner | $71,000 | No Value Available | |
| Previous Owner | $417,000 | Stand Alone Refi Refinance Of Original Loan | |
| Previous Owner | $400,000 | No Value Available | |
| Previous Owner | $0 | Purchase Money Mortgage |
Property History
| Date | Event | Price | Change | Sq Ft Price |
|---|---|---|---|---|
| 10/16/2024 10/16/24 | Sold | $1,280,000 | +6.7% | $327 / Sq Ft |
| 09/09/2024 09/09/24 | Pending | -- | -- | -- |
| 09/04/2024 09/04/24 | For Sale | $1,200,000 | +54.0% | $307 / Sq Ft |
| 04/24/2013 04/24/13 | Sold | $779,000 | -1.3% | $205 / Sq Ft |
| 02/20/2013 02/20/13 | Pending | -- | -- | -- |
| 01/30/2013 01/30/13 | For Sale | $789,000 | -- | $208 / Sq Ft |
Tax History Compared to Growth
Tax History
| Year | Tax Paid | Tax Assessment Tax Assessment Total Assessment is a certain percentage of the fair market value that is determined by local assessors to be the total taxable value of land and additions on the property. | Land | Improvement |
|---|---|---|---|---|
| 2025 | $18,022 | $1,031,000 | $464,200 | $566,800 |
| 2024 | $17,373 | $988,200 | $425,900 | $562,300 |
| 2023 | $16,549 | $890,200 | $398,200 | $492,000 |
| 2022 | $15,843 | $802,200 | $331,800 | $470,400 |
| 2021 | $15,737 | $770,300 | $312,800 | $457,500 |
| 2020 | $14,907 | $784,600 | $327,100 | $457,500 |
| 2019 | $14,253 | $734,300 | $276,800 | $457,500 |
| 2018 | $14,051 | $725,400 | $271,500 | $453,900 |
| 2017 | $13,887 | $707,800 | $253,900 | $453,900 |
| 2016 | $13,964 | $694,400 | $279,300 | $415,100 |
| 2015 | $14,102 | $694,700 | $279,300 | $415,400 |
| 2014 | $12,852 | $625,400 | $254,000 | $371,400 |
Agents Affiliated with this Home
-
Seth Stollman

Seller's Agent in 2024
Seth Stollman
Keller Williams Elite - Sharon
81 in this area
148 Total Sales
-
Karen Tanzer

Seller Co-Listing Agent in 2024
Karen Tanzer
Keller Williams Elite - Sharon
(781) 696-6809
38 in this area
88 Total Sales
-
Roni Thaler

Buyer's Agent in 2024
Roni Thaler
Coldwell Banker Realty - Sharon
(781) 467-8250
89 in this area
111 Total Sales
-
Deb Piazza

Seller's Agent in 2013
Deb Piazza
Coldwell Banker Realty - Sharon
(508) 245-5001
124 in this area
192 Total Sales
-

Buyer's Agent in 2013
Peg Carbone
Realty Indeed
Map
Source: MLS Property Information Network (MLS PIN)
MLS Number: 73285375
APN: SHAR-000064-000035
