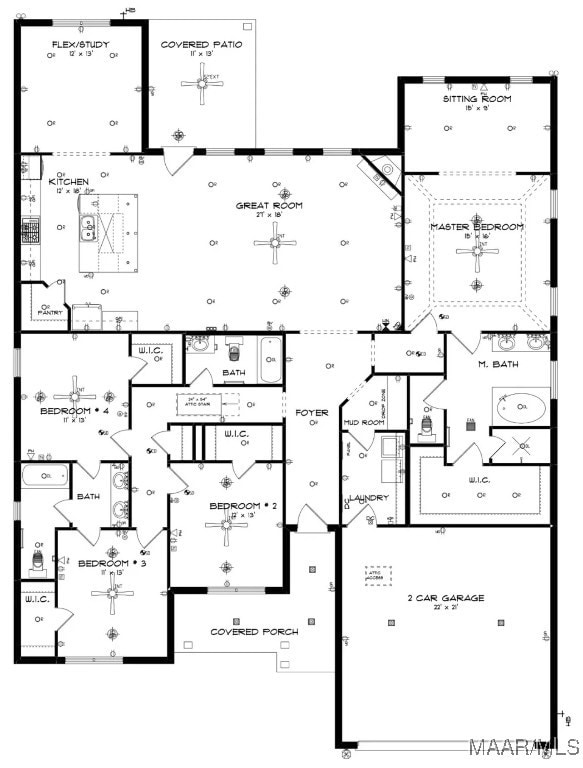60 Ava Ln Wetumpka, AL 36093
Estimated payment $2,430/month
Highlights
- Outdoor Pool
- Wood Flooring
- Mud Room
- Wetumpka Elementary School Rated 9+
- High Ceiling
- Covered Patio or Porch
About This Home
The welcoming feel starts on the covered front porch and carries through the long foyer entryway that leads you into a vast great room. The corner fireplace will immediately catch your eye, but the sprawling hardwoods and wall of windows will secure your admiration for this space. Off to one side you’ll find a large kitchen with a center island, great working triangle, and large pantry. You enter the flex room from the back of the kitchen that would serve perfectly as a dining room or study, depending on your family’s needs. The master suite occupies one side of the main level and has a lot to offer including an adjoining sitting room, flawless master bath, and spacious walk in closet. The three additional bedrooms and two full bathrooms are found off of the main entryway and each have a large walk-in closet plus a linen closet in the hall. Hidden gems of this home are a mudroom adjacent to the laundry room, entered from the side-entry garage or foyer, and a covered patio at the rear.
Home Details
Home Type
- Single Family
Year Built
- Built in 2021 | Under Construction
Lot Details
- 0.45 Acre Lot
- Lot Dimensions are 124x175
- Property is Fully Fenced
- Level Lot
- Sprinkler System
HOA Fees
- Property has a Home Owners Association
Parking
- 2 Car Attached Garage
Home Design
- Brick Exterior Construction
Interior Spaces
- 2,789 Sq Ft Home
- 1-Story Property
- High Ceiling
- Gas Log Fireplace
- Double Pane Windows
- Mud Room
- Laundry Room
Kitchen
- Range Hood
- Dishwasher
- Kitchen Island
Flooring
- Wood
- Carpet
Bedrooms and Bathrooms
- 4 Bedrooms
- Walk-In Closet
- 3 Full Bathrooms
- Garden Bath
Outdoor Features
- Outdoor Pool
- Covered Patio or Porch
Schools
- Redland Elementary School
- Wetumpka Middle School
- Wetumpka High School
Utilities
- Central Heating and Cooling System
- Heating System Uses Gas
- Tankless Water Heater
- Gas Water Heater
Additional Features
- Energy-Efficient Windows
- Outside City Limits
Community Details
Overview
- Association fees include recreation facilities
- Built by Stone Martin Builders
- Coventry Subdivision, Wakefield Floorplan
Recreation
- Community Pool
Map
Home Values in the Area
Average Home Value in this Area
Tax History
| Year | Tax Paid | Tax Assessment Tax Assessment Total Assessment is a certain percentage of the fair market value that is determined by local assessors to be the total taxable value of land and additions on the property. | Land | Improvement |
|---|---|---|---|---|
| 2024 | $945 | $39,500 | $0 | $0 |
| 2023 | $995 | $415,700 | $60,000 | $355,700 |
| 2022 | $1,010 | $72,300 | $8,000 | $64,300 |
| 2021 | $200 | $0 | $0 | $0 |
Property History
| Date | Event | Price | List to Sale | Price per Sq Ft | Prior Sale |
|---|---|---|---|---|---|
| 12/09/2025 12/09/25 | Price Changed | $439,900 | -1.1% | $158 / Sq Ft | |
| 10/22/2025 10/22/25 | For Sale | $445,000 | +13.0% | $160 / Sq Ft | |
| 10/13/2021 10/13/21 | Sold | $393,668 | 0.0% | $141 / Sq Ft | View Prior Sale |
| 09/14/2021 09/14/21 | Pending | -- | -- | -- | |
| 08/30/2021 08/30/21 | Price Changed | $393,668 | -1.2% | $141 / Sq Ft | |
| 08/27/2021 08/27/21 | Price Changed | $398,588 | -0.8% | $143 / Sq Ft | |
| 08/13/2021 08/13/21 | Price Changed | $401,616 | -1.5% | $144 / Sq Ft | |
| 06/29/2021 06/29/21 | Price Changed | $407,619 | +0.7% | $146 / Sq Ft | |
| 06/15/2021 06/15/21 | For Sale | $404,819 | -- | $145 / Sq Ft |
Purchase History
| Date | Type | Sale Price | Title Company |
|---|---|---|---|
| Quit Claim Deed | $395,000 | None Listed On Document | |
| Quit Claim Deed | $395,000 | None Listed On Document | |
| Warranty Deed | $393,668 | None Available |
Source: Montgomery Area Association of REALTORS®
MLS Number: 581041
APN: 24-01-12-0-000-001.076
- 99 Ava Ln
- 311 Alston Dr
- 317 Haggerty Cir
- 14 Azaleawood Dr
- 654 Old Jasmine Hill Rd
- 707 Canyon Rd
- 65 Olympic Dr
- 10 Westcott Dr
- 48 Birchwood Ln
- 79 Birchwood Ln
- 240 Winding Wood Dr
- 8 Covered Bridge Rd
- 439 High Ridge Rd
- 2792 Jasmine Hill Rd
- 4 Jasmine Ridge Rd
- 128 Fox Glenn Lair
- 65 Sky View Dr
- 3054 Redland Rd
- 65 Jasmine Forest Dr
- 393 River Ridge Rd
- 3446 Blue Ridge Cir
- 3442 Blue Ridge Cir
- 511 Mansion St Unit 503
- 45 Honeysuckle Ct
- 6301 Scenic Dr
- 210 W Osceola St
- 905 Daisy Ct
- 932 Eastern Oaks Dr
- 6501 Juniper Tree Ln
- 5601 Sweet Meadow Dr
- 7076 Lakeview Dr
- 100 Chapel Lakes Dr
- 117 Hideaway Ln
- 59 Hideaway Ln
- 6249 Wares Ferry Rd
- 6443 Yates Ct
- 364 Yesterhouse Dr
- 564 Glade Park Loop Unit ID1043856P
- 6215 Gladstone Dr
- 437 Glade Park Dr







