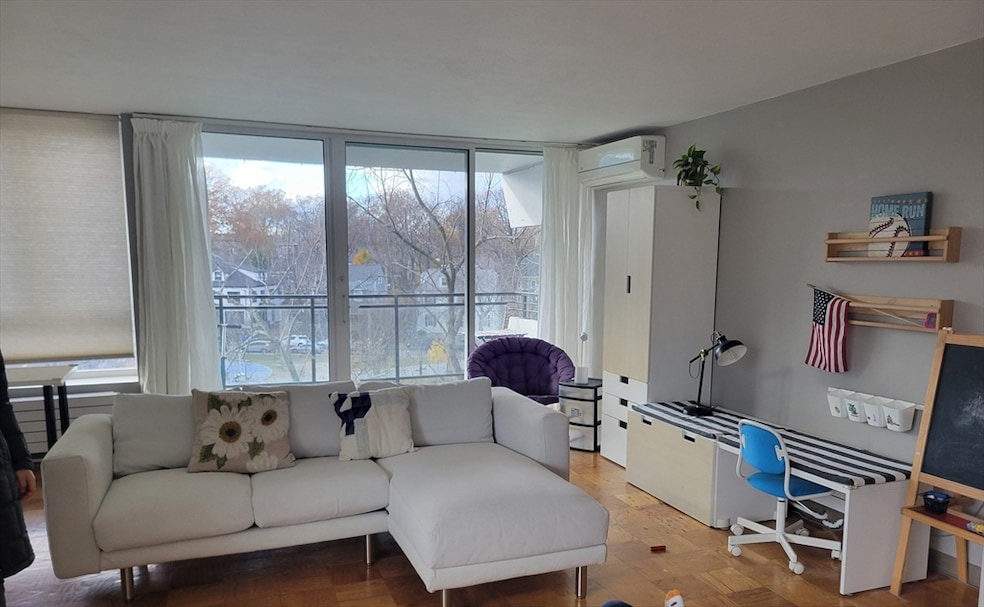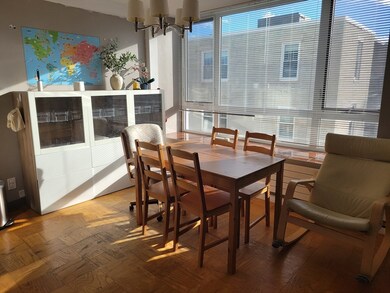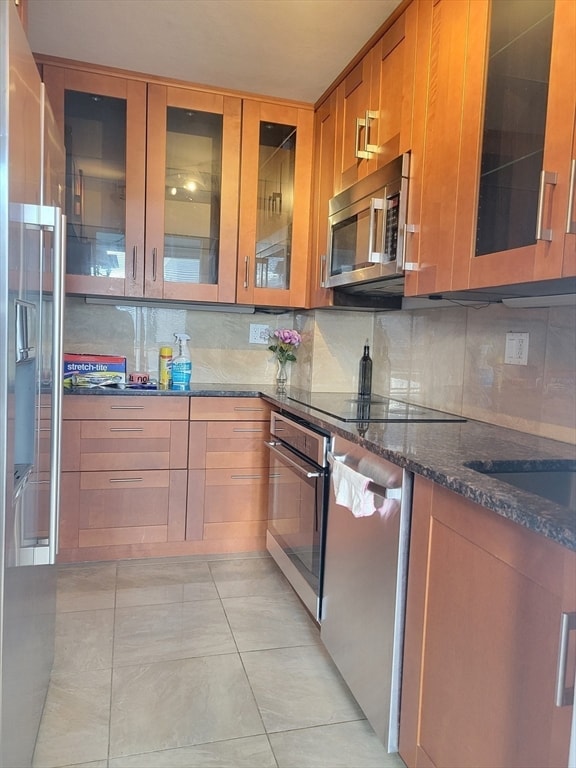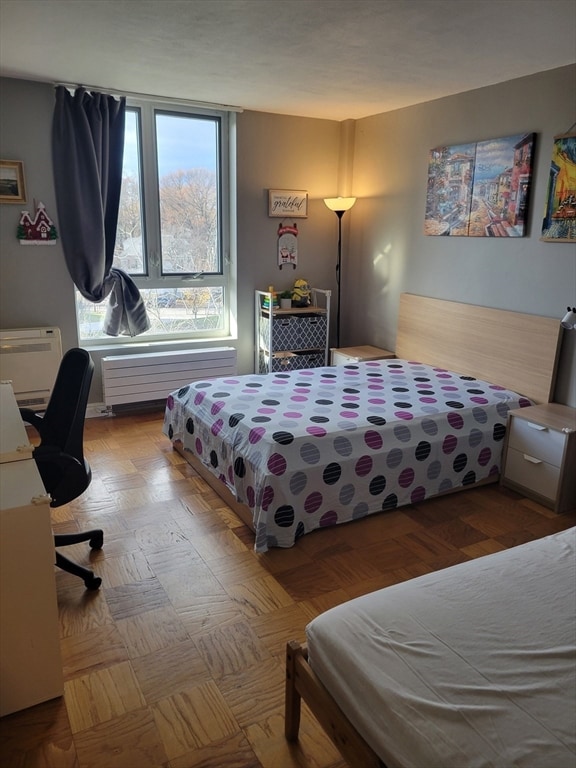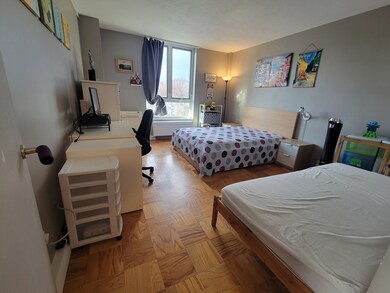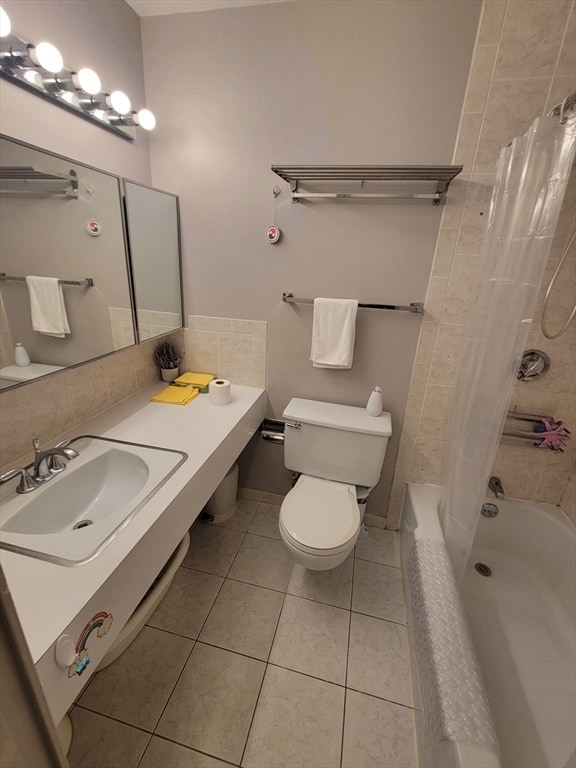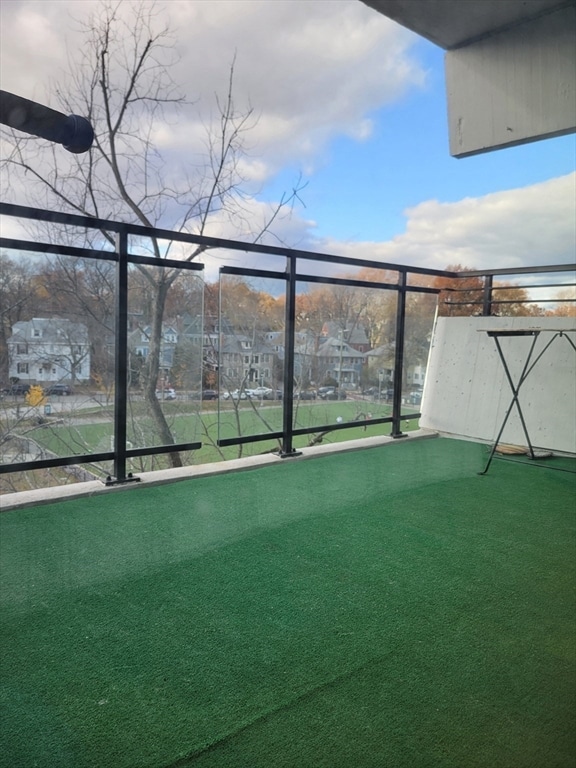60 Babcock St, Unit 32 Floor 3 Brookline, MA 02446
Coolidge Corner NeighborhoodHighlights
- Medical Services
- Deck
- No HOA
- Florida Ruffin Ridley Rated A
- Property is near public transit
- Jogging Path
About This Home
Bright and comfortably furnished (previously owner occupied!) CORNER unit at 60 Babcock Street offering a move-in-ready condo in one of Brookline’s most convenient neighborhoods just a short walk from the train. Features a recently renovated kitchen complete with dishwasher, disposal, ample cabinet storage, and modern finishes— Just off the kitchen there is a large dining area with large windows that bring in excellent natural light, and the unit includes heat and hot water and has air conditioning. Large balcony offers nice outdoor space. Building features brand new elevators and card operated laundry also new. Unit has hardwood floors. Recently renovated common areas, hallways, laundry room, secure mail/package room, state of the art security system all make this a great place to live. Located in the heart of Coolidge Corner, a 5 minute walk to green line C, B, restaurants, and Trader Joe's... Don't miss this.. Lets make a deal!
Condo Details
Home Type
- Condominium
Est. Annual Taxes
- $5,732
Year Built
- 1968
Home Design
- 745 Sq Ft Home
- Entry on the 3rd floor
Kitchen
- Oven
- Range
- Microwave
- Freezer
- Dishwasher
- Disposal
Bedrooms and Bathrooms
- 1 Bedroom
- 1 Full Bathroom
Home Security
- Home Security System
- Intercom
Outdoor Features
- Deck
Location
- Property is near public transit
- Property is near schools
Schools
- Ruffin Ridley Elementary And Middle School
- Brookline High School
Utilities
- Cooling Available
- High Speed Internet
Listing and Financial Details
- Security Deposit $3,200
- Property Available on 12/1/25
- Rent includes heat, hot water, water, sewer, trash collection, snow removal, gardener
- Assessor Parcel Number 30012
Community Details
Overview
- No Home Owners Association
Amenities
- Medical Services
- Shops
- Coin Laundry
Recreation
- Park
- Jogging Path
- Bike Trail
Pet Policy
- No Pets Allowed
Map
About This Building
Source: MLS Property Information Network (MLS PIN)
MLS Number: 73455733
APN: BROO-000048-000001-000032
- 52 Babcock St Unit 6
- 51 John St Unit 201
- 10 Bradford Terrace Unit 5
- 45 Dwight St
- 63 Green St Unit 3
- 63 Green St Unit 2
- 95 Beals St Unit 2
- 26 Beals St Unit 1
- 14 Green St Unit PHA
- 14 Green St Unit PH1
- 373 Harvard St Unit 1
- 85 Naples Rd Unit B
- 85 Naples Rd Unit 2
- 12 Gibbs St Unit 2
- 79 Pleasant St Unit 4
- 233 Freeman St Unit 1
- 93 Centre St Unit 2
- 17 James St Unit 1
- 15 James St Unit 2
- 107 Centre St Unit A
- 60 Babcock St Unit 6
- 54 Babcock St Unit 63##
- 52 Babcock St
- 50 Babcock St Unit 9
- 48 Babcock St Unit 4
- 74 Babcock St Unit 2
- 46 Babcock St Unit 6
- 69 Babcock St Unit 7
- 69 Babcock St
- 69 Babcock St
- 69 Babcock St
- 82 Babcock St
- 38 Babcock St
- 38 Babcock St
- 38 Babcock St Unit 3
- 38 Babcock St Unit 1
- 61 Babcock St Unit 2nd floor
- 65 Babcock St
- 86 Babcock St Unit P1
- 59 Babcock St Unit U28
