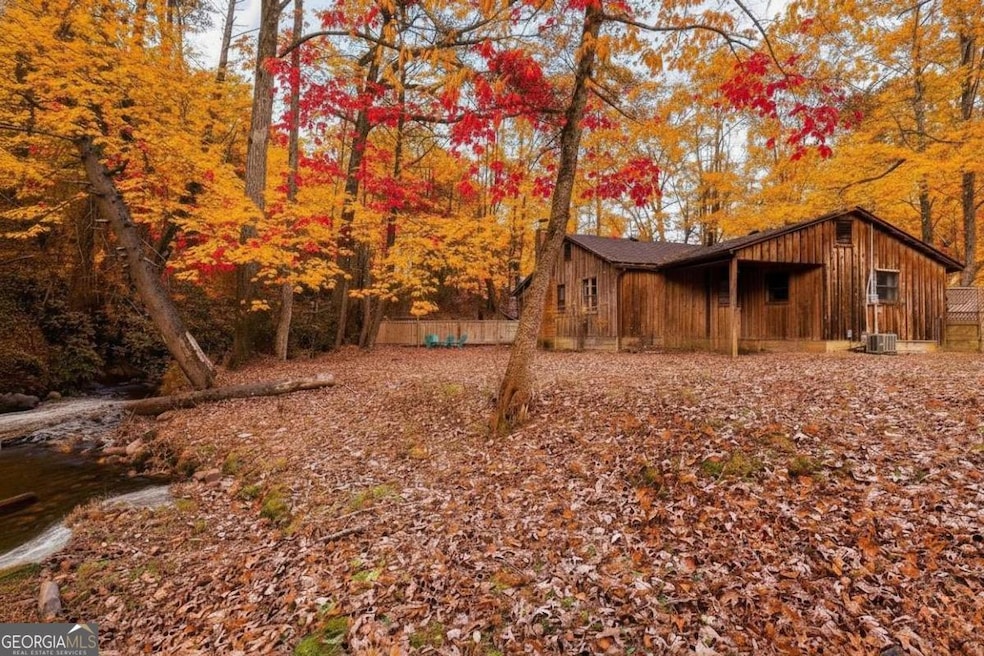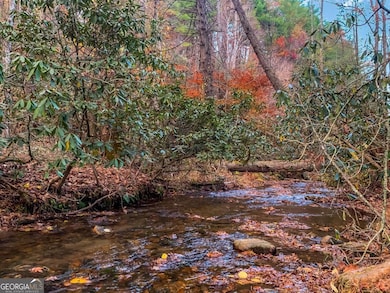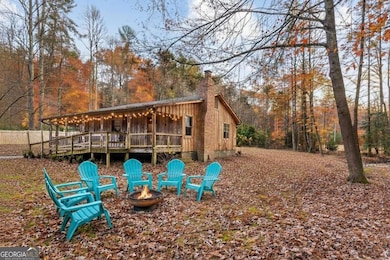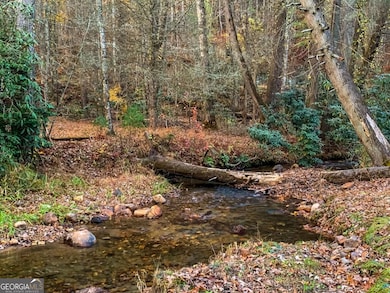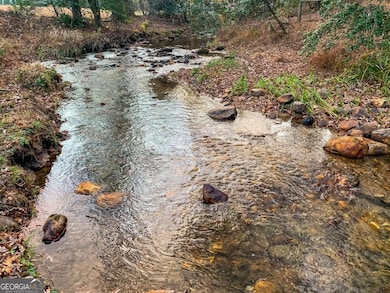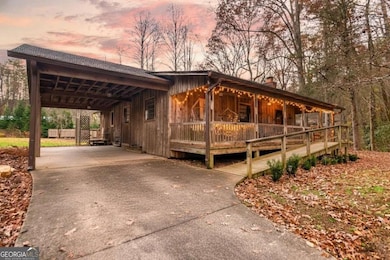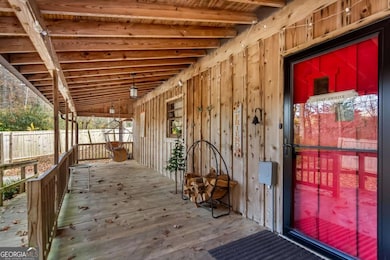60 Bailey Creek Dr Blue Ridge, GA 30513
Estimated payment $1,646/month
Highlights
- Popular Property
- Home fronts a creek
- Deck
- 158 Feet of Waterfront
- Craftsman Architecture
- Seasonal View
About This Home
Escape to your own 1 level living- peaceful 3-bedroom, 1-bathroom mountain retreat-featuring CREEK FRONTAGE, with approximately 158 feet of beautiful Bailey Creek running along the back of the property! This charming rustic cabin offers the perfect blend of cozy comfort, fresh mountain air, and wide-open space-complete with a serene creek as your everyday backdrop. Leave the noise and crowds behind and embrace the mountain lifestyle your way, with complete freedom and no HOA or restrictions. Whether you're seeking a weekend getaway, full-time mountain living, or a proven vacation rental opportunity, this property is ready to welcome you. This cabin would make an excellent full-time home, part-time mountain getaway, or a highly desirable vacation rental. Enjoy easy one-level living in a super private setting, perfect for peaceful relaxation or hosting friends and family.Perfectly located for outdoor lovers, the home sits close to the Aska Adventure Area. You're also not far from both Downtown Ellijay and Downtown Blue Ridge, giving you easy access to dining, shopping, wineries, festivals, and entertainment.Start your mornings sipping coffee on the spacious covered open porch, listening to the soothing sounds of Bailey Creek as it winds through your private landscape. In the evenings, gather around the firepit under a starlit sky and enjoy the ultimate outdoor escape surrounded by nature.Inside, the cabin radiates warmth and rustic charm with wood walls, a cozy living area, and a real wood-burning fireplace perfect for cool mountain nights. The kitchen features tile countertops and backsplash, wood cabinetry, stainless steel appliances, an electric stove, and durable vinyl tile flooring-providing both style and functionality.The home offers three bedrooms, including a primary bedroom without a closet, a second bedroom with vinyl wood flooring, and a third bedroom currently configured as a cozy movie or game room-ideal for guests, hobbies, or additional living space. The bathroom includes vinyl flooring, a walk-in shower, and wood cabinetry, while the convenient laundry area features a washer and dryer on vinyl tile flooring.Outside, enjoy a flat, usable yard with a privacy fence, concrete parking pad, and carport. The combination of the tranquil creek, covered open porch, and natural wooded surroundings creates a private oasis for relaxing or entertaining.
Listing Agent
RE/MAX Town & Country Brokerage Phone: 706-889-5290 License #407651 Listed on: 11/07/2025

Home Details
Home Type
- Single Family
Est. Annual Taxes
- $843
Year Built
- Built in 1974
Lot Details
- 0.83 Acre Lot
- Home fronts a creek
- 158 Feet of Waterfront
- Level Lot
- Cleared Lot
- Partially Wooded Lot
- Garden
- Grass Covered Lot
Home Design
- Craftsman Architecture
- Ranch Style House
- Traditional Architecture
- Country Style Home
- Bungalow
- Cabin
- Composition Roof
- Wood Siding
Interior Spaces
- 1,224 Sq Ft Home
- Family Room with Fireplace
- Combination Dining and Living Room
- Wood Flooring
- Seasonal Views
- Crawl Space
- Storm Windows
Kitchen
- Country Kitchen
- Microwave
- Dishwasher
Bedrooms and Bathrooms
- 3 Main Level Bedrooms
- 1 Full Bathroom
Laundry
- Laundry in Hall
- Dryer
- Washer
Parking
- 8 Parking Spaces
- Carport
- Parking Accessed On Kitchen Level
Accessible Home Design
- Accessible Doors
- Accessible Entrance
Outdoor Features
- Deck
- Outdoor Water Feature
- Porch
Schools
- Blue Ridge Elementary School
- Fannin County Middle School
- Fannin County High School
Utilities
- Central Heating and Cooling System
- Well
- Septic Tank
Community Details
- No Home Owners Association
Listing and Financial Details
- Tax Lot 32
Map
Home Values in the Area
Average Home Value in this Area
Tax History
| Year | Tax Paid | Tax Assessment Tax Assessment Total Assessment is a certain percentage of the fair market value that is determined by local assessors to be the total taxable value of land and additions on the property. | Land | Improvement |
|---|---|---|---|---|
| 2024 | $843 | $91,962 | $4,364 | $87,598 |
| 2023 | $739 | $72,480 | $4,364 | $68,116 |
| 2022 | $765 | $75,073 | $4,364 | $70,709 |
| 2021 | $518 | $36,918 | $4,364 | $32,554 |
| 2020 | $526 | $36,918 | $4,364 | $32,554 |
| 2019 | $536 | $36,918 | $4,364 | $32,554 |
| 2018 | $554 | $35,990 | $3,436 | $32,554 |
| 2017 | $637 | $35,990 | $3,436 | $32,554 |
| 2016 | $427 | $25,142 | $3,436 | $21,706 |
| 2015 | $451 | $25,417 | $3,711 | $21,706 |
| 2014 | $443 | $36,098 | $3,978 | $32,120 |
| 2013 | -- | $26,485 | $3,978 | $22,507 |
Property History
| Date | Event | Price | List to Sale | Price per Sq Ft | Prior Sale |
|---|---|---|---|---|---|
| 11/07/2025 11/07/25 | For Sale | $299,000 | +82.4% | $244 / Sq Ft | |
| 12/28/2020 12/28/20 | Sold | $163,900 | 0.0% | $134 / Sq Ft | View Prior Sale |
| 11/24/2020 11/24/20 | Pending | -- | -- | -- | |
| 11/21/2020 11/21/20 | For Sale | $163,900 | +65.6% | $134 / Sq Ft | |
| 12/09/2016 12/09/16 | Sold | $99,000 | 0.0% | $81 / Sq Ft | View Prior Sale |
| 09/22/2016 09/22/16 | Pending | -- | -- | -- | |
| 07/16/2016 07/16/16 | For Sale | $99,000 | -- | $81 / Sq Ft |
Purchase History
| Date | Type | Sale Price | Title Company |
|---|---|---|---|
| Warranty Deed | $163,900 | -- | |
| Warranty Deed | $99,000 | -- | |
| Warranty Deed | -- | -- | |
| Gift Deed | -- | -- | |
| Deed | $30,000 | -- | |
| Deed | $68,000 | -- |
Mortgage History
| Date | Status | Loan Amount | Loan Type |
|---|---|---|---|
| Open | $147,410 | New Conventional | |
| Previous Owner | $97,206 | FHA |
Source: Georgia MLS
MLS Number: 10642300
APN: 0037-0041A
- 7223 Doublehead Gap Rd
- 8072 Doublehead Gap Rd
- 0 Doublehead Gap Rd Unit 7602279
- Lot 1A Colbert Mountain Rd
- 0 Willard Mountain Rd Unit 10639561
- 00 Stover Creek Cove
- LT 19 Forest Ridge Dr
- 71 Hidden Valley Dr S
- 29 AC Hidden Valley Dr
- 1335 Willard Mountain Rd
- 325 Prospectors Pass
- 0 Hillbilly Holler Unit 7429512
- 0 Hillbilly Holler Unit 10349381
- 0 Hillbilly Unit 7636164
- 306 Native Trail
- 213 Valley Branch Rd
- 213 Valley Branch
- 265 Wits End Way
- 5.74 Hardslate Rd
- 0 Garrett Branch Cir
- 200 E Ridge Ln
- 635 Bill Claypool Dr
- 348 the Forest Has Eyes
- 122 N Riverview Ln
- 22 Green Mountain Ct Unit ID1264827P
- 1519 Tipton Springs Rd
- 1390 Snake Nation Rd Unit ID1310911P
- 182 Majestic Ln
- 423 Laurel Creek Rd
- 1330 Old Northcutt Rd
- 937 Scenic Ln
- 129 Softwood Ct
- 35 High Point Trail
- 25 Walhala Trail Unit ID1231291P
- 78 Bluebird Ln
- 190 Mckinney St
- 235 Arrowhead Pass
- 458 Austin St
- 390 Haddock Dr
- 544 E Main St
