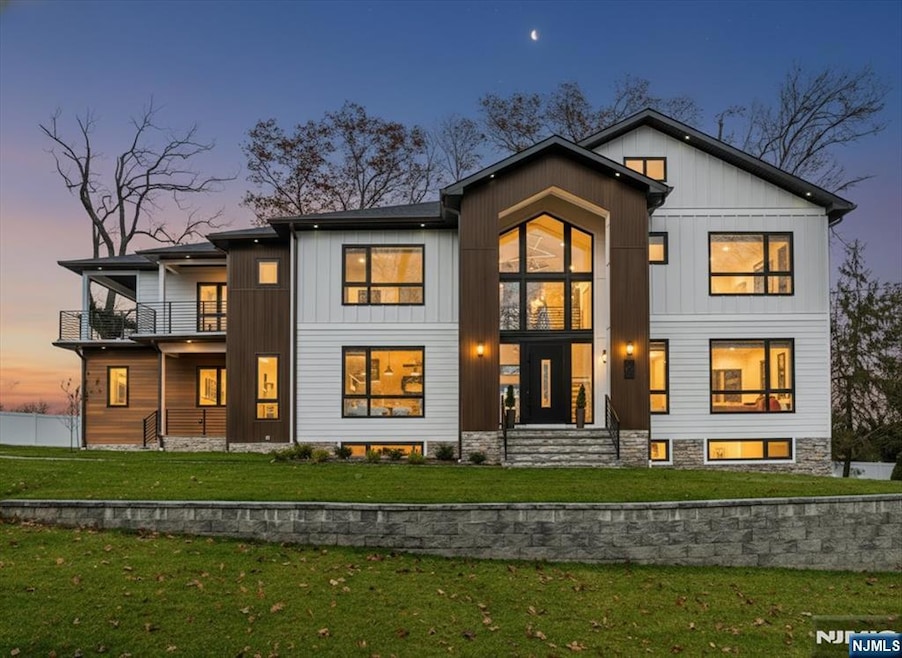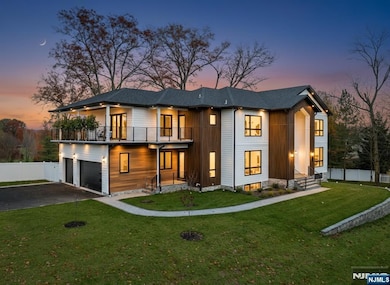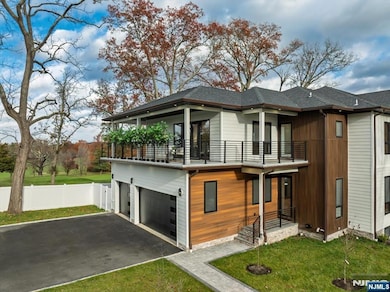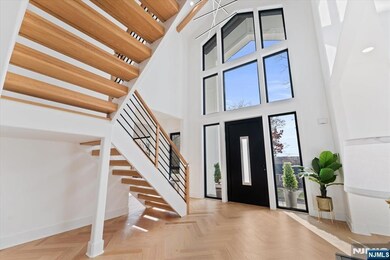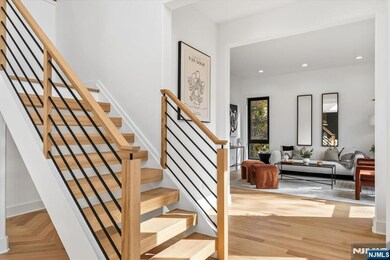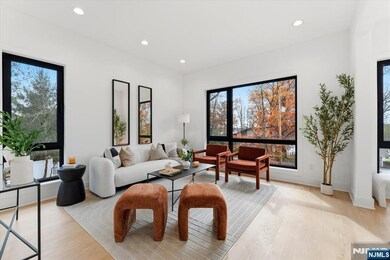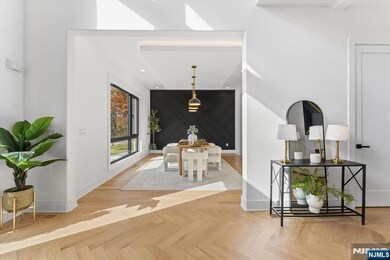60 Baker Rd Livingston, NJ 07039
Estimated payment $18,093/month
Highlights
- New Construction
- Walk-In Pantry
- Soaking Tub
- Livingston Sr High School Rated A+
- Cul-De-Sac
- Stairway
About This Home
Experience Modern Luxury Redefined in this Stunning Masterpiece, Built and Designed by the renowned NJGCB, an award winning leader in Modern Architecture. Nestled at the end of a quiet cul-de-sac, this New Construction home offers up both privacy & breathtaking water and golf course views. Thoughtfully designed w/ exceptional craftsmanship, this custom home features 6 beds, 6.1 baths, 3 Car spanning over 6,700 sq ft of finished living space. Grand foyer welcomes you with massive floor to ceiling windows, floating staircase & herringbone HW floors. The heart of this home is your gourmet kitchen, where every element was meticulously crafted. Professional grade SS appliances, an abundance of sleek custom cabinetry, center island & walk-in Pantry. Kitchen opens to an impressive 2 story Family Rm w/gas FP, soaring ceilings, skylights & oversized sliding doors leading to outdoor deck, perfect for Entertaining. Elegant butler's pantry connects kitchen w/ Formal Dining Room, blending luxury with functionality. A First Floor Guest Suite offers convenience & accessibility. A beautifully appointed Primary Retreat w/ Covered Balcony, Custom Closets & Spa Inspired Bath w/dual showers & soaking tub. Three additional En Suite Beds & Laundry. Above Ground walk-out basement, filled with sunlight includes Media Rm, Bedroom, Bath, Gym, Office, Wet Bar & Rec Room. Two sets of Sliding Doors leads to paver patio & fenced in yard w/room & approvals for future pool. Luxury Living at its Best.
Open House Schedule
-
Saturday, November 15, 20251:00 to 3:00 pm11/15/2025 1:00:00 PM +00:0011/15/2025 3:00:00 PM +00:00Add to Calendar
-
Saturday, November 15, 20252:00 to 4:00 pm11/15/2025 2:00:00 PM +00:0011/15/2025 4:00:00 PM +00:00Add to Calendar
Home Details
Home Type
- Single Family
Est. Annual Taxes
- $15,050
Lot Details
- 0.61 Acre Lot
- Cul-De-Sac
- Rectangular Lot
Parking
- 3 Car Garage
Home Design
- New Construction
Interior Spaces
- Gas Fireplace
- Walk-In Pantry
- Finished Basement
Bedrooms and Bathrooms
- 6 Bedrooms
- En-Suite Primary Bedroom
- Soaking Tub
Accessible Home Design
- Stairway
Schools
- Heritage Middle School
- Livingston High School
Utilities
- Central Air
- Heating System Uses Natural Gas
Listing and Financial Details
- Legal Lot and Block 99 / 6001
Map
Home Values in the Area
Average Home Value in this Area
Tax History
| Year | Tax Paid | Tax Assessment Tax Assessment Total Assessment is a certain percentage of the fair market value that is determined by local assessors to be the total taxable value of land and additions on the property. | Land | Improvement |
|---|---|---|---|---|
| 2025 | $15,050 | $354,100 | $354,100 | -- |
| 2024 | $15,050 | $634,500 | $354,100 | $280,400 |
| 2023 | $14,803 | $634,500 | $354,100 | $280,400 |
| 2022 | $14,803 | $634,500 | $354,100 | $280,400 |
| 2021 | $14,682 | $634,500 | $354,100 | $280,400 |
| 2020 | $14,410 | $634,500 | $354,100 | $280,400 |
| 2019 | $16,321 | $623,900 | $425,400 | $198,500 |
| 2018 | $16,103 | $623,900 | $425,400 | $198,500 |
| 2017 | $15,891 | $623,900 | $425,400 | $198,500 |
| 2016 | $15,598 | $623,900 | $425,400 | $198,500 |
| 2015 | $15,367 | $623,900 | $425,400 | $198,500 |
| 2014 | $14,868 | $623,900 | $425,400 | $198,500 |
Property History
| Date | Event | Price | List to Sale | Price per Sq Ft |
|---|---|---|---|---|
| 11/13/2025 11/13/25 | For Sale | $3,195,000 | -- | $477 / Sq Ft |
Purchase History
| Date | Type | Sale Price | Title Company |
|---|---|---|---|
| Deed | $1,100,000 | Sunnyside Title | |
| Deed | $325,000 | -- |
Mortgage History
| Date | Status | Loan Amount | Loan Type |
|---|---|---|---|
| Open | $1,999,200 | New Conventional | |
| Previous Owner | $240,000 | No Value Available |
Source: New Jersey MLS
MLS Number: 25040308
APN: 10-06001-0000-00099
- 98 Winged Foot Dr
- 11 Country Club Rd
- 8 Torrence Dr
- 27 Wingate Dr
- 32 Ridge Dr
- 17 Penwood Rd
- 50 River Rd
- 5 Foxcroft Dr
- 8 Roosevelt Terrace
- 15 East Dr
- 15 North Dr
- 1 Relkin Rd
- 16 Claire Ct
- 27 Mounthaven Dr
- 3 Gregory Dr
- 18 Claremont Ave
- 19 Hearthstone Terrace
- 23 Winans Rd
- 14 Kenneth Ct
- 4403 Pointe Gate Dr
- 100 Eisenhower Pkwy Unit 358
- 1 Briggs Cir
- 51 Okner Pkwy
- 31 Castle Ridge Dr Unit 16
- One Florence Dr
- 15 Tuscan Place
- 15 Columbia Turnpike
- 17 Frankie Ln Unit 3309
- 1000 Murray Ct
- 1 Frankie Ln
- 236 W Mount Pleasant Ave Unit 1
- 27 Gala Ct Unit 1
- 24 Braeburn Ct
- 26 Blackstone Dr
- 100 Eisenhower Pkwy
- 32 Gala Ct
- 134 Hillside Ave
- 618 Kensington Ln Unit 618
- 129 Turlington Ct
- 621 Binghampton Ln Unit 26621
