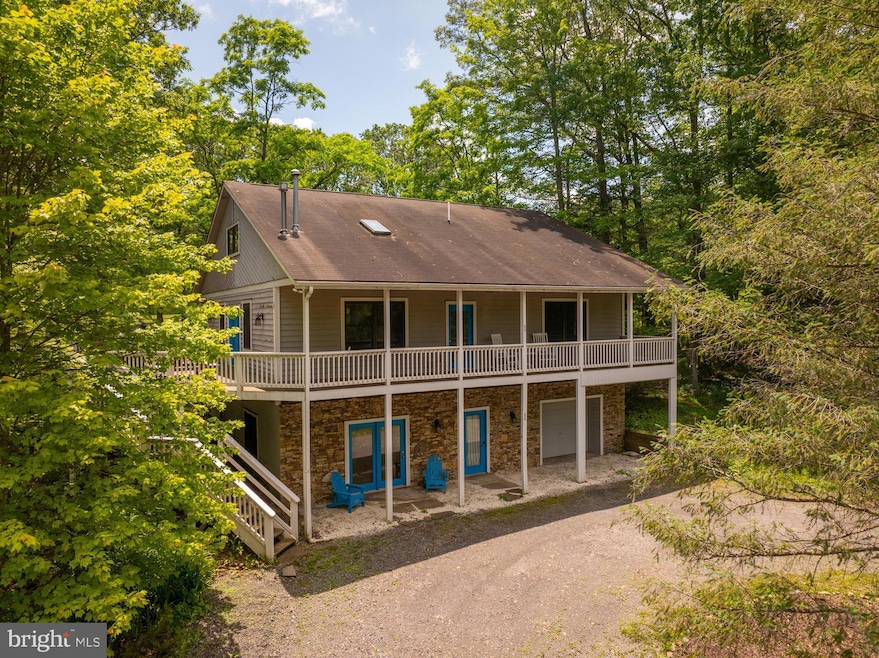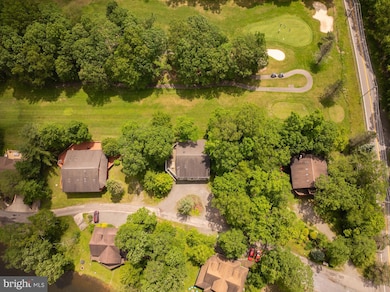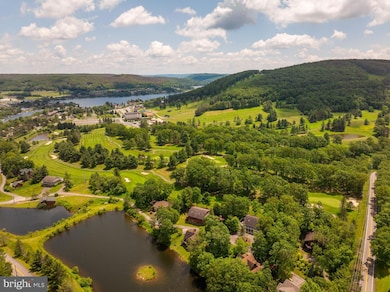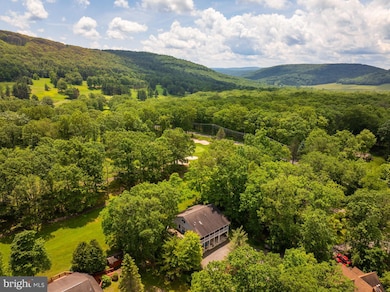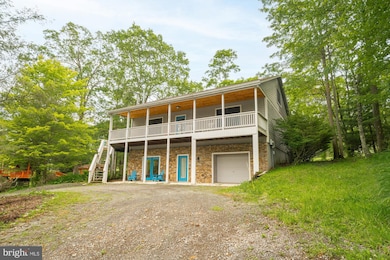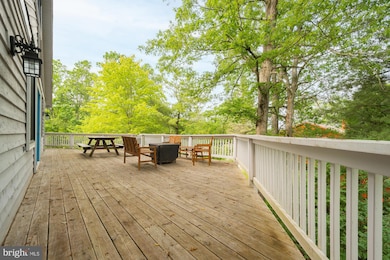60 Barbaras Way Mc Henry, MD 21541
Estimated payment $3,802/month
Highlights
- On Golf Course
- Pond View
- Deck
- Accident Elementary School Rated 9+
- Open Floorplan
- Cathedral Ceiling
About This Home
This is the mountain retreat you've been waiting for! Perfectly positioned along the scenic 17th fairway of Fantasy Valley Golf Course and just a short walk to the slopes of Wisp Resort, 60 Barbara's Way offers the ultimate four-season lifestyle. With serene pond views this charming lodge immediately welcomes you with its circular driveway and rustic curb appeal. Inside, the open floor plan features cathedral ceilings, a grand stacked-stone fireplace, and a spacious kitchen with a large island and oversized dining area—ideal for entertaining. Step out to the covered back porch for peaceful golf course views or soak those sore muscles in the hot tub. Enjoy cozy nights in one of three separate living spaces, including an expansive loft and a lower-level family room with a second fireplace. The primary suite boasts a luxurious soaking tub, and the attached garage offers generous storage/game room. Whether you're skiing, golfing, or relaxing, this location can’t be beat—just minutes from Deep Creek Lake’s top attractions. Schedule your private showing today!
Listing Agent
(301) 616-8820 sean@deepcreekvacations.com Taylor Made Deep Creek Vacations & Sales License #655228 Listed on: 06/23/2025
Home Details
Home Type
- Single Family
Est. Annual Taxes
- $4,763
Year Built
- Built in 1996
Lot Details
- 0.35 Acre Lot
- On Golf Course
- Property is zoned LR
HOA Fees
- $83 Monthly HOA Fees
Parking
- 1 Car Direct Access Garage
- Front Facing Garage
- Driveway
Property Views
- Pond
- Golf Course
Home Design
- Cabin
- Permanent Foundation
- Frame Construction
- Shingle Roof
- Stone Siding
- Cedar
Interior Spaces
- Property has 3 Levels
- Open Floorplan
- Cathedral Ceiling
- Ceiling Fan
- 2 Fireplaces
- Gas Fireplace
Kitchen
- Breakfast Area or Nook
- Gas Oven or Range
- Microwave
- Dishwasher
- Kitchen Island
- Disposal
Bedrooms and Bathrooms
- Soaking Tub
Laundry
- Dryer
- Washer
Finished Basement
- Heated Basement
- Walk-Out Basement
- Interior and Exterior Basement Entry
- Garage Access
- Basement Windows
Outdoor Features
- Deck
- Wrap Around Porch
Schools
- Northern Middle School
- Northern Garrett High School
Utilities
- Forced Air Heating and Cooling System
- Heating System Powered By Leased Propane
- Electric Water Heater
Community Details
- Association fees include road maintenance
- Greens At Wisp/Paul Morris HOA
- Greens At Wisp Subdivision
Listing and Financial Details
- Tax Lot 5
- Assessor Parcel Number 1218063344
Map
Home Values in the Area
Average Home Value in this Area
Tax History
| Year | Tax Paid | Tax Assessment Tax Assessment Total Assessment is a certain percentage of the fair market value that is determined by local assessors to be the total taxable value of land and additions on the property. | Land | Improvement |
|---|---|---|---|---|
| 2025 | $5,587 | $472,633 | $0 | $0 |
| 2024 | $5,007 | $407,767 | $0 | $0 |
| 2023 | $4,245 | $342,900 | $61,900 | $281,000 |
| 2022 | $4,118 | $330,000 | $0 | $0 |
| 2021 | $3,989 | $317,100 | $0 | $0 |
| 2020 | $3,827 | $304,200 | $87,000 | $217,200 |
| 2019 | $3,827 | $304,200 | $87,000 | $217,200 |
| 2018 | $3,626 | $304,200 | $87,000 | $217,200 |
| 2017 | $3,802 | $323,100 | $0 | $0 |
| 2016 | -- | $323,100 | $0 | $0 |
| 2015 | -- | $323,100 | $0 | $0 |
| 2014 | -- | $326,900 | $0 | $0 |
Property History
| Date | Event | Price | List to Sale | Price per Sq Ft | Prior Sale |
|---|---|---|---|---|---|
| 09/18/2025 09/18/25 | Price Changed | $629,000 | -4.6% | $189 / Sq Ft | |
| 07/29/2025 07/29/25 | Price Changed | $659,000 | -4.5% | $198 / Sq Ft | |
| 06/23/2025 06/23/25 | For Sale | $689,900 | +36.6% | $207 / Sq Ft | |
| 07/19/2021 07/19/21 | Sold | $505,000 | -1.9% | $152 / Sq Ft | View Prior Sale |
| 06/16/2021 06/16/21 | For Sale | $515,000 | -- | $155 / Sq Ft |
Purchase History
| Date | Type | Sale Price | Title Company |
|---|---|---|---|
| Deed | -- | -- | |
| Deed | $505,000 | Lake Title Llc | |
| Deed | $380,000 | -- | |
| Deed | $250,000 | -- | |
| Deed | $55,000 | -- | |
| Deed | $25,000 | -- |
Mortgage History
| Date | Status | Loan Amount | Loan Type |
|---|---|---|---|
| Previous Owner | $454,500 | New Conventional | |
| Closed | -- | No Value Available |
Source: Bright MLS
MLS Number: MDGA2009880
APN: 18-063344
- 7216 Sang Run Rd
- 16 Sams Lane Lot 16 Ln
- 1067 N Camp Rd
- 290 Marsh Hill Rd Unit 702K
- 290 Marsh Hill Rd Unit 501L
- 290 Marsh Hill Rd Unit 319C
- 290 Marsh Hill Rd Unit 404G
- 290 Marsh Hill Rd Unit 224A
- 290 Marsh Hill Rd Unit 226K
- 161 Marsh Hill Rd
- 31 LOT Hailees Ln
- 257 Marsh Hill Rd Unit 37
- 257 Marsh Hill Rd Unit 1
- 257 Marsh Hill Rd Unit 44
- 3067 Shingle Camp Rd
- 12 Walton Way
- 119 Henry Deal Rd
- Lot 100 Snowhaven
- 59 Woods Way
- 8 Winding Way Unit 19D
- 400 E Alder St Unit 3
- 107 4th St Unit 5
- 500 Shaffer St
- 43 Maple St
- 28 Holler Rd Unit 15
- 507 Simons Rd
- 2010 Bayberry Dr
- 14818 Broadway St
- 89 2nd St Unit A
- 20 W College Ave Unit A
- 191 Park Ave
- 84 Bowery St Unit 1
- 143 Washington St Unit B
- 95 Connellsville St Unit Second floor
- 36 Wilson Ave
- 9 Jacob St Unit 9 Rear
- 33 W Fayette St Unit 7
- 15 W Church St Unit C
- 41 Morgantown St Unit 7
- 41 Morgantown St Unit 5
