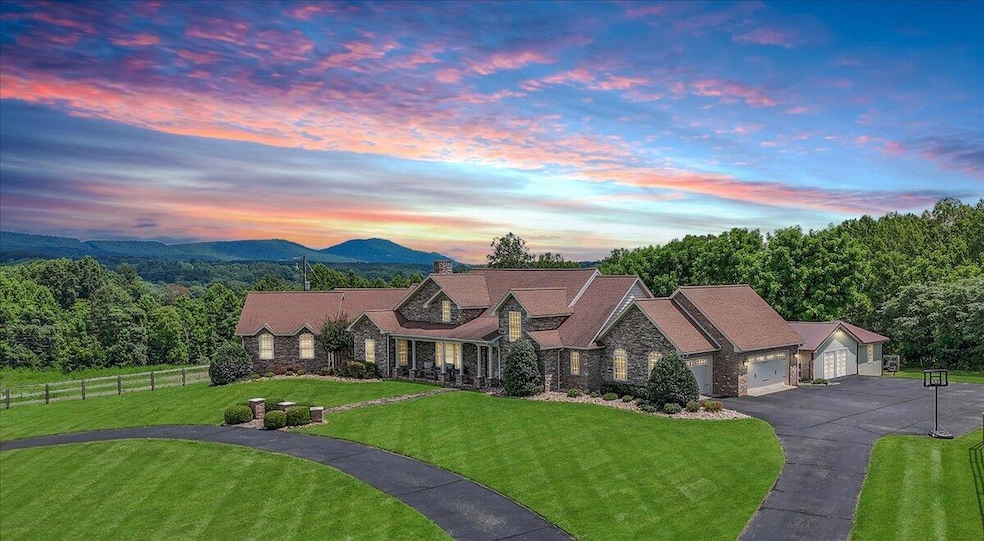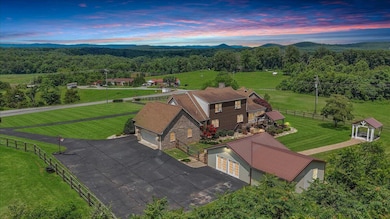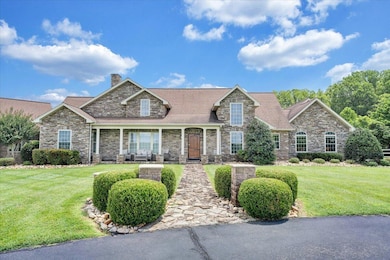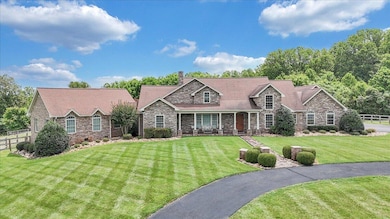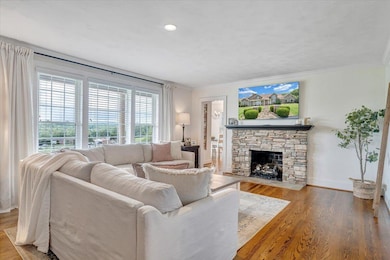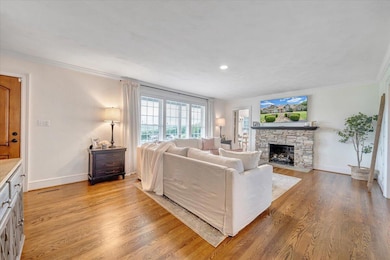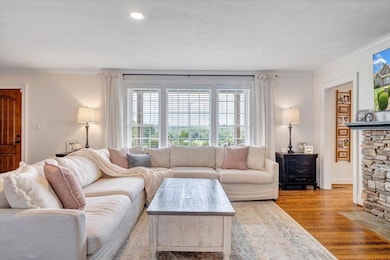
60 Barfoot Rd W Rocky Mount, VA 24151
Estimated payment $6,045/month
Highlights
- Barn
- Mountain View
- No HOA
- Stables
- Cathedral Ceiling
- Covered Patio or Porch
About This Home
Welcome to your personal sanctuary - a remarkable luxury retreat nestled on nearly 12 picturesque acres. This one-of-a-kind estate offers breathtaking mountain, sunrise, and sunset views, multiple fenced areas, and trail access to Wades Park. Whether you're an outdoor enthusiast, equestrian lover, or simply seeking peace and privacy, this property delivers nature, elegance, and exceptional craftsmanship in equal measure. Inside, you'll find a custom gourmet kitchen with stunning Calcutta marble countertops, seamlessly flowing into a spacious living area anchored by a cozy gas log fireplace. The main level also features a show-stopping primary en suite with vaulted wood-accent ceilings, a private home office, a second bedroom and full bath, and a sunroom that opens to
Home Details
Home Type
- Single Family
Est. Annual Taxes
- $4,005
Year Built
- Built in 1954
Lot Details
- 11.96 Acre Lot
- Fenced Yard
Home Design
- Stone Siding
Interior Spaces
- 4,255 Sq Ft Home
- 1.5-Story Property
- Cathedral Ceiling
- Ceiling Fan
- Gas Log Fireplace
- Fireplace Features Masonry
- Living Room with Fireplace
- Storage
- Laundry on main level
- Mountain Views
- Partially Finished Basement
- Walk-Out Basement
Kitchen
- Breakfast Area or Nook
- Built-In Oven
- Electric Range
- Range Hood
- Built-In Microwave
- Dishwasher
Bedrooms and Bathrooms
- 4 Bedrooms | 2 Main Level Bedrooms
- Walk-In Closet
- 5 Full Bathrooms
Parking
- 3 Car Attached Garage
- Garage Door Opener
- Off-Street Parking
Outdoor Features
- Covered Patio or Porch
- Gazebo
- Shed
Schools
- Lee M. Waid Elementary School
- Ben Franklin Middle School
- Franklin County High School
Farming
- Barn
Horse Facilities and Amenities
- Horses Allowed On Property
- Stables
Utilities
- Zoned Heating and Cooling
- Heat Pump System
- Electric Water Heater
- Cable TV Available
Community Details
Overview
- No Home Owners Association
Recreation
- Trails
Map
Home Values in the Area
Average Home Value in this Area
Property History
| Date | Event | Price | Change | Sq Ft Price |
|---|---|---|---|---|
| 08/20/2025 08/20/25 | Price Changed | $1,050,000 | -4.5% | $247 / Sq Ft |
| 07/16/2025 07/16/25 | For Sale | $1,100,000 | -- | $259 / Sq Ft |
Similar Homes in Rocky Mount, VA
Source: Roanoke Valley Association of REALTORS®
MLS Number: 919249
- 00 Stave Mill Rd
- 3820 Franklin St
- 00 Highfield Rd
- 61 Sunset Dr
- 1535 Scuffling Hill Rd
- 00 Greenview Dr
- 0 Storey Creek Ln
- 15 Whitten St
- 75 Acorn Rd
- 0 Creekwood Dr Unit 914291
- Lot 8 Creekwood Dr
- 1040 Scuffling Hill Rd
- 131 Stoney Mill Rd
- 0 Stoney Mill Rd
- Lot 14 Mountain Top Dr
- Lot 12 Mountain Top Dr
- Lot 11 Mountain Top Dr
- Lot 10 Mountain Top Dr
- Lot 9 Mountain Top Dr
- 140 Circle View St
- 435 Suffolk Ln
- 119 Lee Dr SE
- 179 Ramsey Blvd
- 251 Meadow Branch Rd
- 112 Johnson Ln
- 3110 Riverside Dr
- 300 Ridgeview Ln Unit 59
- 200 Ridgeview Ln Unit . 41
- 200 Ridgeview Ln Unit 42
- 200 Ridgeview Ln Unit 48
- 200 Ridgeview Ln Unit 47
- 100 Ridgeview Ln Unit 12
- 100 Ridgeview Ln Unit 25
- 100 Ridgeview Ln Unit 14
- 100 Ridgeview Ln Unit 28
- 1684 Dudley Amos Rd
- 4814 Bandy Rd Unit 11
- 7027 Parkway View Trail
- 5502 S Village Dr
- 5467 Winterset Dr
