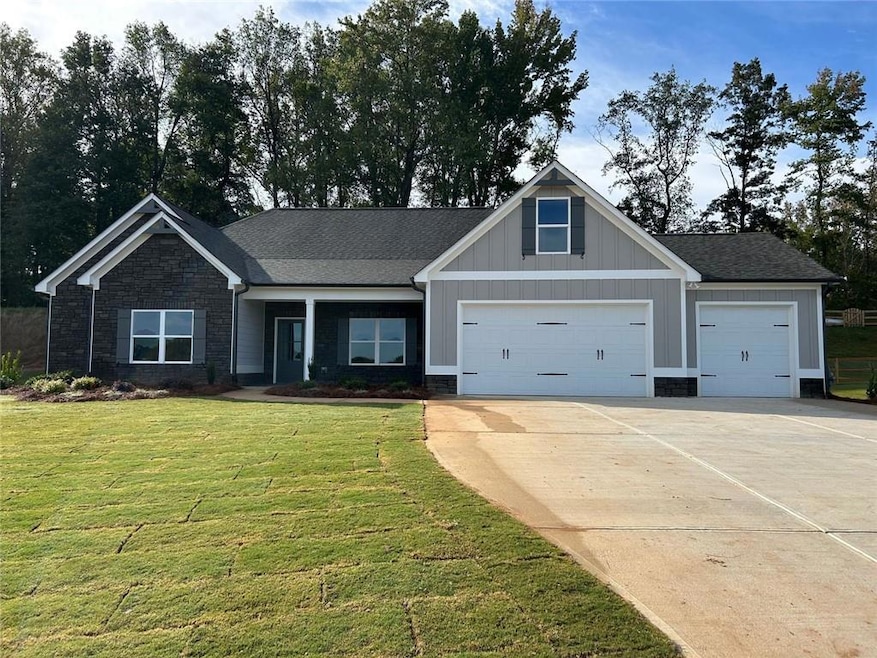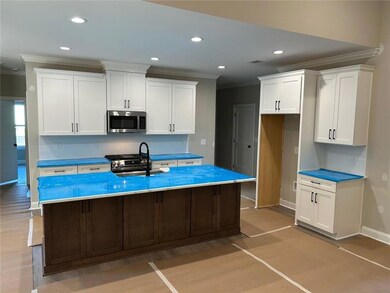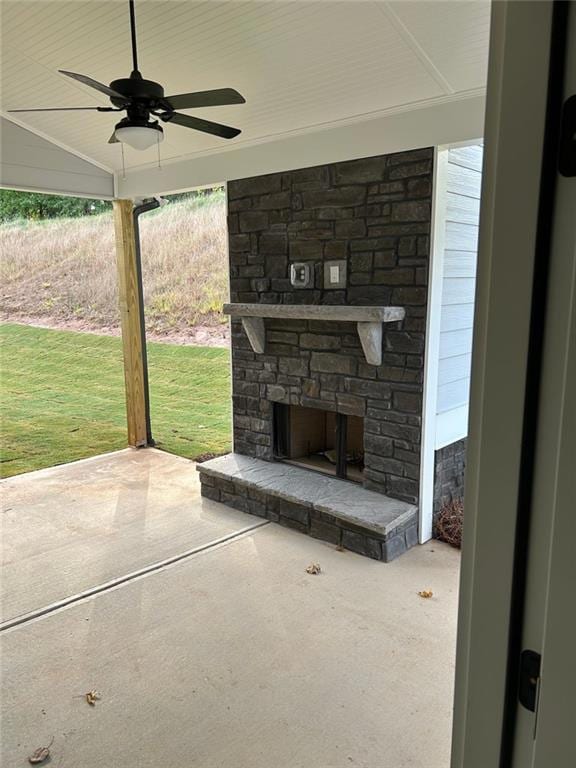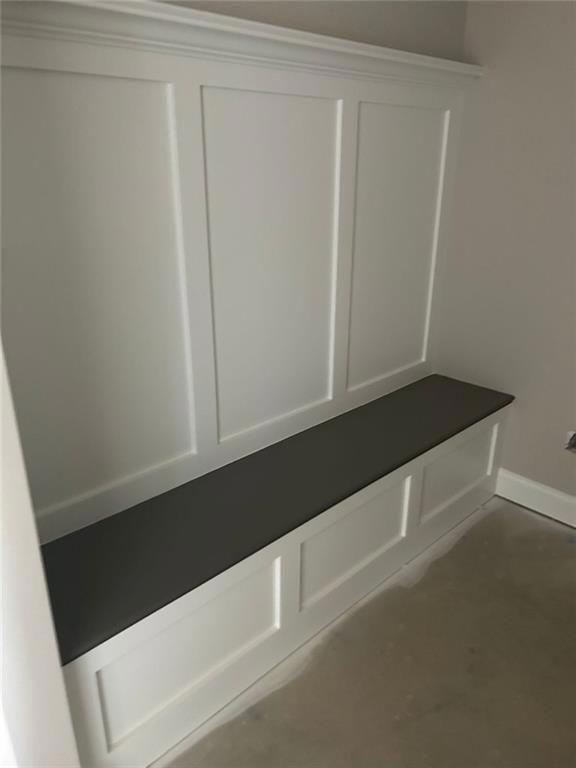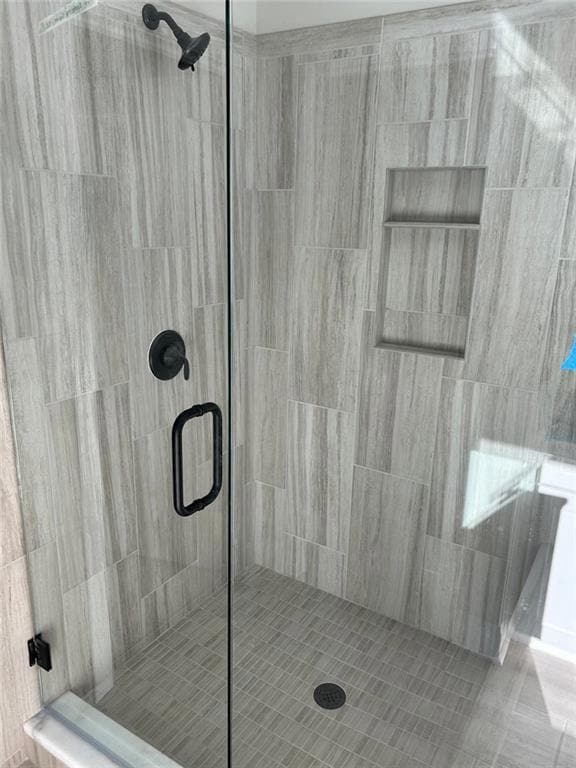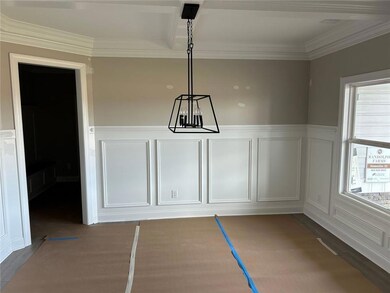60 Barnwood Pte Dallas, GA 30132
Estimated payment $3,277/month
Highlights
- New Construction
- Family Room with Fireplace
- Wood Flooring
- Private Lot
- 2-Story Property
- Main Floor Primary Bedroom
About This Home
"The Dogwood'- Welcome home to this beautifully crafted True Ranch home located inside the new sought after Randolph Farms. This well-appointed home features: a bright, open gourmet kitchen w/ a grand island. farmhouse sink, walk-in pantry with designer shelving, Stainless steel appliances, beautifully designed soft close cabinets and countertops throughout, Formal dining with coffered ceiling. Family room with elevated ceiling and fireplace. The private large Owners suite comes fit with a stunning large designer tile shower, double vanity, incredible tile flooring and walk-in closet. Three additional bedrooms and two full baths on the main. Additional features: laundry room with attached mud room and bench on main floor, covered rocking chair front porch, Large covered rear patio with outdoor fireplace perfect for relaxing and entertaining, 3 -car garage with ample parking space, tankless water heater, irrigation system all located on a professionally landscaped 1/2-acre lot. Home will be ready Nov.
Listing Agent
Berkshire Hathaway HomeServices Georgia Properties License #259021 Listed on: 09/04/2025

Open House Schedule
-
Saturday, November 01, 202511:00 am to 4:00 pm11/1/2025 11:00:00 AM +00:0011/1/2025 4:00:00 PM +00:00Welcome to sought after Randolph Farms, amazing ranch/owner's suite on main plans with standard 3 car garages all located on 1/2 acre lots are bigger, see agent for additional informationAdd to Calendar
-
Sunday, November 02, 20251:00 to 4:00 pm11/2/2025 1:00:00 PM +00:0011/2/2025 4:00:00 PM +00:00Welcome to sought after Randolph Farms, amazing ranch/owner's suite on main plans with standard 3 car garages all located on 1/2 acre lots are bigger, see agent for additional informationAdd to Calendar
Home Details
Home Type
- Single Family
Est. Annual Taxes
- $448
Year Built
- Built in 2025 | New Construction
Lot Details
- 0.52 Acre Lot
- Property fronts a county road
- Landscaped
- Private Lot
- Back and Front Yard
HOA Fees
- $48 Monthly HOA Fees
Parking
- 3 Car Attached Garage
- Garage Door Opener
- Driveway Level
Home Design
- 2-Story Property
- Farmhouse Style Home
- Shingle Roof
- Composition Roof
- Cement Siding
- Concrete Perimeter Foundation
Interior Spaces
- 2,770 Sq Ft Home
- Coffered Ceiling
- Ceiling Fan
- Factory Built Fireplace
- Insulated Windows
- Mud Room
- Entrance Foyer
- Family Room with Fireplace
- 2 Fireplaces
- Breakfast Room
- Formal Dining Room
- Game Room
- Fire and Smoke Detector
Kitchen
- Open to Family Room
- Walk-In Pantry
- Gas Oven
- Gas Range
- Microwave
- Dishwasher
- Kitchen Island
- Solid Surface Countertops
- White Kitchen Cabinets
- Farmhouse Sink
- Disposal
Flooring
- Wood
- Carpet
- Ceramic Tile
Bedrooms and Bathrooms
- 4 Main Level Bedrooms
- Primary Bedroom on Main
- Walk-In Closet
- 3 Full Bathrooms
- Dual Vanity Sinks in Primary Bathroom
- Shower Only
Laundry
- Laundry Room
- Laundry on main level
Outdoor Features
- Covered Patio or Porch
Schools
- Northside - Paulding Elementary School
- Lena Mae Moses Middle School
- North Paulding High School
Utilities
- Zoned Heating and Cooling
- Heating System Uses Natural Gas
- Underground Utilities
- 220 Volts
- Tankless Water Heater
- Septic Tank
- High Speed Internet
- Phone Available
Community Details
- Randolph Farms HOA
- Randolph Farms Subdivision
Listing and Financial Details
- Home warranty included in the sale of the property
- Tax Lot 32
- Assessor Parcel Number 092058
Map
Home Values in the Area
Average Home Value in this Area
Property History
| Date | Event | Price | List to Sale | Price per Sq Ft |
|---|---|---|---|---|
| 09/04/2025 09/04/25 | For Sale | $609,900 | -- | $220 / Sq Ft |
Source: First Multiple Listing Service (FMLS)
MLS Number: 7643637
- 102 Barnwood Pte
- 76 Barnwood Pte
- 94 Barnwood Pte
- 141 Randolph Farms Dr
- 4246 Cartersville Hwy
- 68 Lakeview Terrace
- 330 Amsterdam Way
- 0 Cartersville Hwy Unit 7572531
- 0 Willow Springs Rd Unit 7208793
- 0 Cartersville Hwy Unit 10513833
- 0 Willow Springs Rd Unit 10154643
- 463 Amsterdam Way
- 676 High Shoals Rd
- 292 Mount Moriah Rd
- Green Plan at Sheffield Highlands
- Harbor Plan at Sheffield Highlands
- Flora Plan at Sheffield Highlands
- Hayden Plan at Sheffield Highlands
- Cali Plan at Sheffield Highlands
- 104 Cyrilla Walk
- 183 Lakeview Terrace
- 749 Scotland Dr
- 601 Scotland Dr
- 169 Maxton Ave
- 376 Scotland Dr
- 70 Maxton Ave
- 369 Kades Cove Dr
- 44 Brookhill Ct
- 731 Stable View Loop
- 306 Stable View Loop
- 23 Holsteiner Ln
- 293 Derby Run
- 619 Brooks Rd
- 15 Stable Ln
- 409 Deven Dr
- 81 Birch River Crossing
- 8 Misty Lea Dr
- 638 Victoria Heights Dr
- 57 Ledbetter Place
- 106 Oscar Ct
