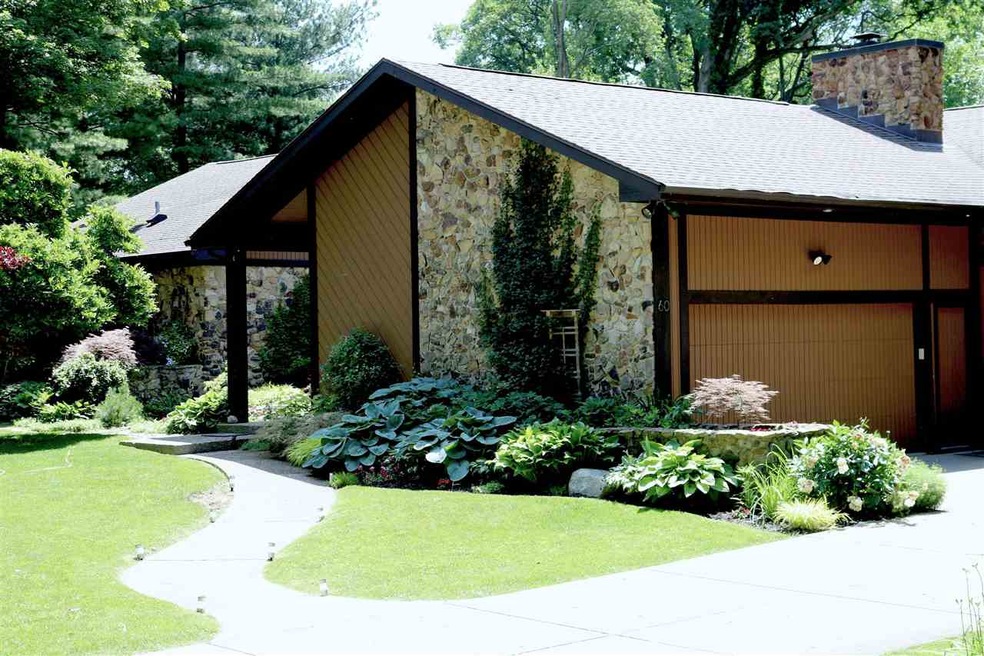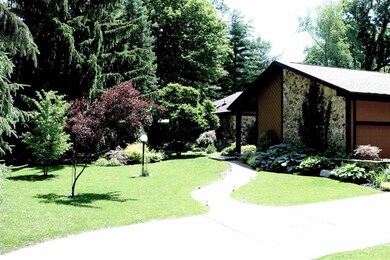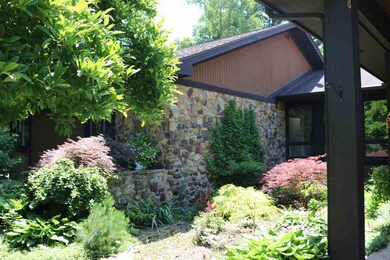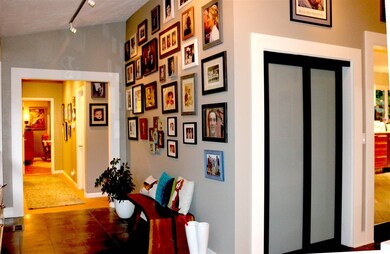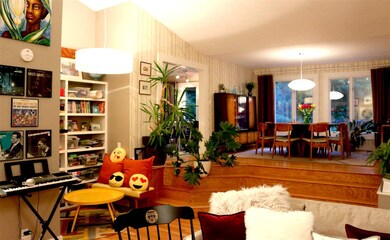
60 Battleview Ct West Lafayette, IN 47906
Highlights
- Contemporary Architecture
- Vaulted Ceiling
- Wood Flooring
- William Henry Harrison High School Rated A
- Partially Wooded Lot
- Solid Surface Countertops
About This Home
As of April 2020Beautifully remodeled and transformed home with 2636 SF, 3 bedrooms, and office/sunroom on a private and extensively landscaped and fenced cul-de-sac lot with easy access to Purdue and I-65. The contemporary styling is highlighted by vaulted ceilings, unique multi-level design, and the dramatic and light interior created by numerous windows, skylight, and sun tunnels. Floors are hardwood, tile, and cork, adding to the clean and modern look. The kitchen has had a total redesign, with sleek Kraftmaid cabinets, granite counters, and new appliances. Both baths have been totally remodeled, with the master offering spa-like luxury and style. Modernizing has included lights, paint, interior doors, and window treatments. Outside is a new deck, full fence, and a delightful private retreat. Storage is easy in the oversized garage and basement, adding to the appeal of this very special property.
Last Agent to Sell the Property
Roberta Levy
F C Tucker/Lafayette Inc Listed on: 06/12/2017
Home Details
Home Type
- Single Family
Est. Annual Taxes
- $2,461
Year Built
- Built in 1977
Lot Details
- 0.68 Acre Lot
- Cul-De-Sac
- Wood Fence
- Level Lot
- Partially Wooded Lot
Parking
- 2 Car Attached Garage
- Garage Door Opener
Home Design
- Contemporary Architecture
- Shingle Roof
- Asphalt Roof
- Wood Siding
- Stone Exterior Construction
Interior Spaces
- Multi-Level Property
- Vaulted Ceiling
- Skylights
- Gas Log Fireplace
- Living Room with Fireplace
- Wood Flooring
Kitchen
- Breakfast Bar
- Solid Surface Countertops
Bedrooms and Bathrooms
- 3 Bedrooms
- En-Suite Primary Bedroom
- 2 Full Bathrooms
- Bathtub With Separate Shower Stall
Partially Finished Basement
- Block Basement Construction
- Crawl Space
Location
- Suburban Location
Utilities
- Forced Air Zoned Heating and Cooling System
- Heating System Uses Gas
- Cable TV Available
Listing and Financial Details
- Assessor Parcel Number 79-03-27-201-019.000-019
Ownership History
Purchase Details
Home Financials for this Owner
Home Financials are based on the most recent Mortgage that was taken out on this home.Purchase Details
Home Financials for this Owner
Home Financials are based on the most recent Mortgage that was taken out on this home.Purchase Details
Home Financials for this Owner
Home Financials are based on the most recent Mortgage that was taken out on this home.Similar Homes in West Lafayette, IN
Home Values in the Area
Average Home Value in this Area
Purchase History
| Date | Type | Sale Price | Title Company |
|---|---|---|---|
| Warranty Deed | -- | Metropolitan Title | |
| Deed | -- | -- | |
| Warranty Deed | -- | None Available |
Mortgage History
| Date | Status | Loan Amount | Loan Type |
|---|---|---|---|
| Open | $150,000 | New Conventional | |
| Previous Owner | $132,700 | New Conventional | |
| Previous Owner | $180,900 | New Conventional | |
| Previous Owner | $31,500 | Unknown | |
| Previous Owner | $168,000 | Purchase Money Mortgage |
Property History
| Date | Event | Price | Change | Sq Ft Price |
|---|---|---|---|---|
| 04/20/2020 04/20/20 | Sold | $317,000 | -2.5% | $120 / Sq Ft |
| 03/18/2020 03/18/20 | Pending | -- | -- | -- |
| 03/17/2020 03/17/20 | For Sale | $325,000 | +15.7% | $123 / Sq Ft |
| 08/03/2017 08/03/17 | Sold | $281,000 | -6.0% | $107 / Sq Ft |
| 06/16/2017 06/16/17 | Pending | -- | -- | -- |
| 06/12/2017 06/12/17 | For Sale | $299,000 | -- | $113 / Sq Ft |
Tax History Compared to Growth
Tax History
| Year | Tax Paid | Tax Assessment Tax Assessment Total Assessment is a certain percentage of the fair market value that is determined by local assessors to be the total taxable value of land and additions on the property. | Land | Improvement |
|---|---|---|---|---|
| 2024 | $3,042 | $296,400 | $55,100 | $241,300 |
| 2023 | $2,571 | $287,000 | $55,100 | $231,900 |
| 2022 | $2,535 | $261,800 | $55,100 | $206,700 |
| 2021 | $2,610 | $250,800 | $55,100 | $195,700 |
| 2020 | $2,789 | $262,900 | $75,000 | $187,900 |
| 2019 | $2,760 | $262,900 | $75,000 | $187,900 |
| 2018 | $2,666 | $258,200 | $75,000 | $183,200 |
| 2017 | $2,684 | $257,400 | $75,000 | $182,400 |
| 2016 | $2,461 | $258,700 | $75,000 | $183,700 |
| 2014 | $2,192 | $246,300 | $75,000 | $171,300 |
| 2013 | $1,981 | $218,500 | $75,000 | $143,500 |
Agents Affiliated with this Home
-
R
Seller's Agent in 2020
Roberta Levy
F C Tucker/Lafayette Inc
-

Buyer's Agent in 2020
Leslie Weaver
F.C. Tucker/Shook
(765) 426-1569
187 Total Sales
-

Buyer's Agent in 2017
Linda Chase
Keller Williams Lafayette
(765) 543-4640
Map
Source: Indiana Regional MLS
MLS Number: 201726328
APN: 79-03-27-201-019.000-019
- 2552 Calumet Ct
- 5608 Prophets Rock Rd
- 2489 Matchlock Ct
- 2482 Taino Dr
- 6260 Musket Way
- 6230 Gallegos Dr
- 6203 Munsee Dr
- N 300 E County Rd
- 6336 Munsee Dr
- 1849 E 600 N
- 1328 E 600 N
- 5641 Stardust Ln
- 1434 Shootingstar Way
- 5745 Stardust Ln Unit 3
- 5675 Stardust Ln
- 1150 Stardust Ln
- 1020 Stardust Ln
- 1106 Stardust Ln
- 1060 Stardust Ln
- 107 Tomahawk Ln
