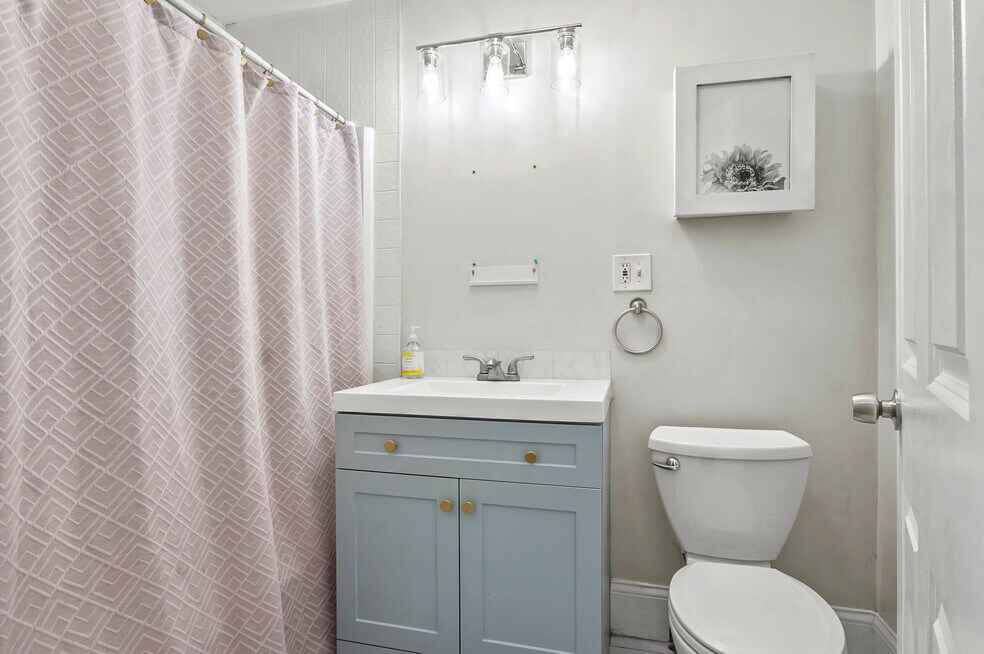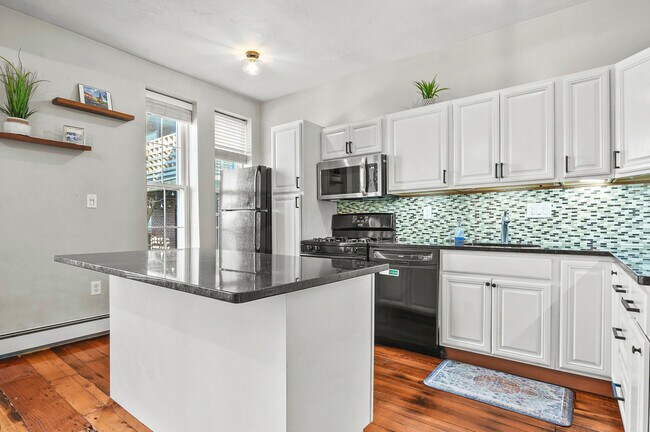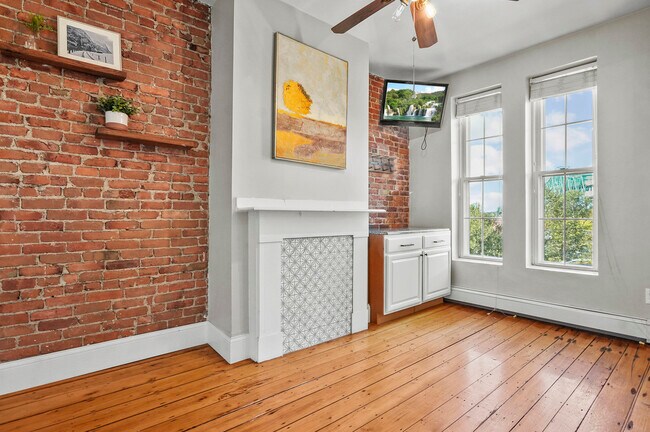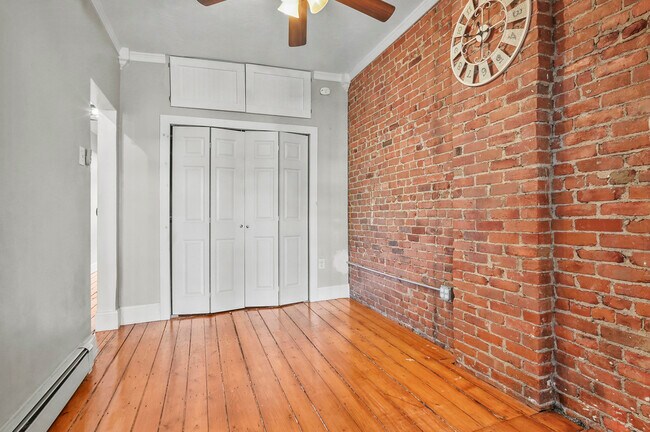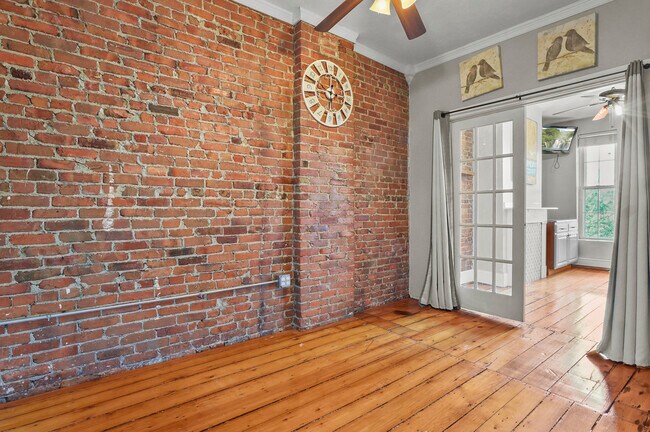60 Beacon St Unit 2 Chelsea, MA 02150
Broadway NeighborhoodAbout This Home
Discover timeless charm in this 2-bedroom, 1-bathroom condo set in a classic Chelsea brownstone. Bursting with character, this home features exposed brick walls, soaring ceilings, and warm pine floors, all drenched in natural sunlight. The inviting living room offers a cozy fireplace, while the chef's kitchen boasts a center island with breakfast bar, stainless steel appliances, a gas range, and a designated dining area perfect for both entertaining and everyday living. Both bedrooms showcase French door entryways, adding a touch of elegance, while the full bathroom with tub/shower completes the space. Additional conveniences include in-building laundry and a private storage unit in the basement. Ideally located with easy access to major routes, public transit, and just moments from Chelsea's restaurants, shops, and amenities this home offers the best of style and convenience.
No smoking allowed. 1 or 2 parking spots available for rent.

Map
- 23 Chestnut St Unit 2
- 23 Chestnut St Unit 5
- 103 Broadway
- 30 High St
- 16 Tremont St Unit 2
- 40 Williams St Unit C
- 10 Eldridge Place
- 34 Tremont St Unit 6
- 10 Beacon St Unit 1
- 78 Winnisimmet St
- 84 Captains Row Unit 84
- 11 Williams St
- 1 Boatswains Way
- 100 Pearl St Unit 2
- 200 Captains Row Unit 208
- 163 Chestnut St
- 139 Park St Unit 4
- 230 Chestnut St
- 47 Condor St Unit 201
- 47 Condor St Unit 203
- 28 Beacon St Unit 2
- 75 Williams St Unit 3
- 3 Pembroke St Unit D
- 102 Beacon St Unit 2
- 7 Medford St Unit 1
- 10 Howell Ct
- 35 Cherry St Unit 1
- 15 Medford St
- 104 Beacon St Unit 3
- 104 Beacon St Unit 7
- 104 Beacon St Unit 5
- 104 Beacon St Unit 1
- 104 Beacon St Unit 2
- 19 Medford St Unit 2
- 17 Pembroke St Unit 2
- 33 Medford St Unit 3
- 100 Captains Row Unit 104
- 37 Winnisimmet St Unit 8
- 25 2nd St Unit 206
- 25 2nd St Unit 302
