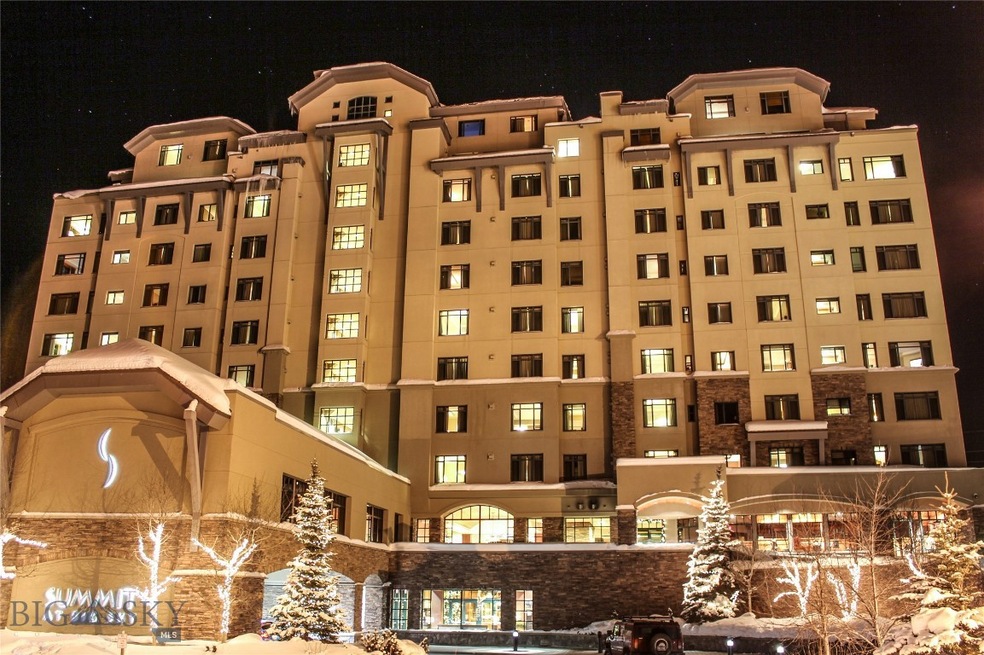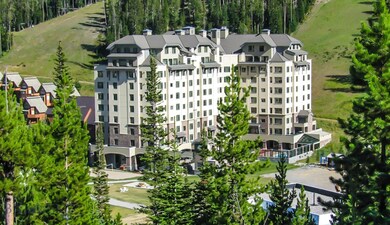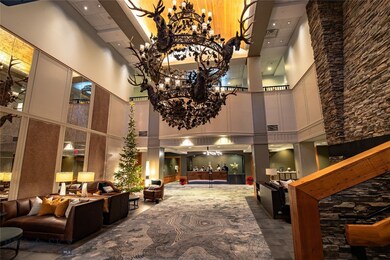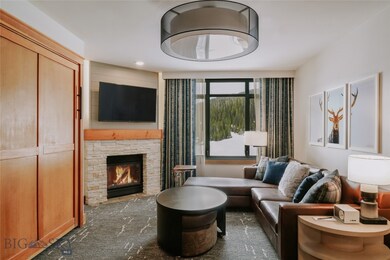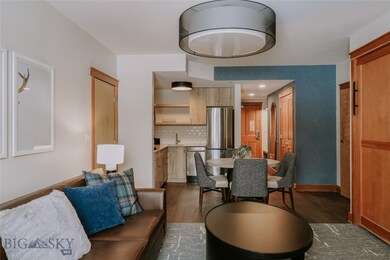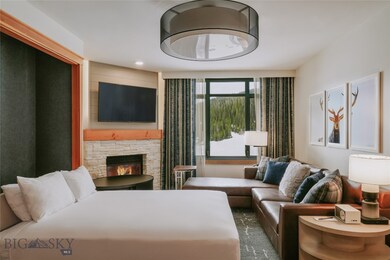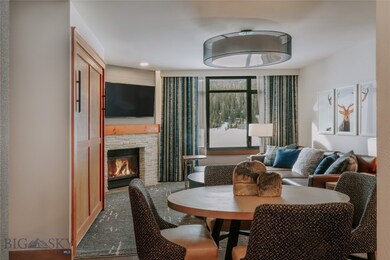60 Big Sky Resort Unit #10902 Rm 920 921 Unit 10902 Big Sky, MT 59716
Estimated payment $7,817/month
Highlights
- Fitness Center
- View of Trees or Woods
- Sauna
- Ennis Elementary School Rated A-
- Contemporary Architecture
- Community Pool
About This Home
Experience elevated mountain living in one of Big Sky Resort’s most coveted locations — The Summit Hotel. Perfectly positioned at the base of Lone Peak, this luxuriously appointed 1-bedroom, 2-bathroom residence offers true ski-in/ski-out convenience with unmatched access to Big Sky’s world-class terrain and year-round alpine adventure, with large views of Lone Peak, overlooking the ski runs of Big Sky Resort.
After a day on the slopes, unwind with full hotel services and amenities, including: Valet, concierge, and bell service, Fitness center and spa, Heated outdoor pool and hot tub, Onsite dining, apres ski lounges, and ski valet,
Underground heated parking and owner storage. As part of Big Sky Resort's luxury rental program, this unit offers strong rental income potential with the ease of fully managed operations, making it the ideal turn-key investment or private alpine escape.
Room 920 is home to the kitchen, murphy bed, couch, table chair
Room 921 is home to the 2 queen bed hotel room with a kitchenette
Maybe rented together or separately
Listing Agent
Aperture Global Real Estate License #BRO-33722 Listed on: 06/30/2025
Property Details
Home Type
- Condominium
Est. Annual Taxes
- $1,594
Year Built
- Built in 1998
HOA Fees
Parking
- 1 Car Garage
Property Views
- Woods
- Mountain
Home Design
- Contemporary Architecture
- Asphalt Roof
Interior Spaces
- 886 Sq Ft Home
- 1-Story Property
- Gas Fireplace
- Window Treatments
- Living Room
- Dining Room
Kitchen
- Cooktop
- Dishwasher
- Disposal
Flooring
- Partially Carpeted
- Tile
Bedrooms and Bathrooms
- 1 Bedroom
- 2 Full Bathrooms
Home Security
Utilities
- Central Air
- Heating System Uses Propane
- Propane
- Phone Available
Listing and Financial Details
- Assessor Parcel Number 0029001437
Community Details
Overview
- Association fees include insurance, ground maintenance, maintenance structure, road maintenance, sewer, snow removal, trash, water
- Summit Hotel Condo Subdivision
Amenities
- Sauna
- Laundry Facilities
Recreation
- Fitness Center
- Community Pool
Security
- Carbon Monoxide Detectors
- Fire and Smoke Detector
- Fire Sprinkler System
Map
Home Values in the Area
Average Home Value in this Area
Property History
| Date | Event | Price | List to Sale | Price per Sq Ft |
|---|---|---|---|---|
| 06/30/2025 06/30/25 | For Sale | $999,000 | -- | $1,128 / Sq Ft |
Source: Big Sky Country MLS
MLS Number: 403581
- 48 Big Sky Resort Rd Unit 222-A
- 48 Big Sky Resort Rd Unit 203
- 48 Big Sky Resort Rd Unit 407
- 17 Black Eagle Rd Unit 17
- 40 Big Sky Resort Rd Unit 1959
- 40 Big Sky Resort Rd Unit 1933
- 40 Big Sky Resort Rd Unit 1928
- 40 Big Sky Rd Unit 1934
- 105 Beaverhead Dr Unit 201
- 51 Running Bear Rd
- 10 Red Cloud Loop
- 17 Manitou Loop
- 13 Heavy Runner Rd
- 2 A Summit View Dr Unit 301A
- 21 Sitting Bull Rd Unit 1220
- 21 Sitting Bull Rd Unit 1233
- 7 Sitting Bull Rd Unit 1202
- 21 Sitting Bull Rd Unit 1190
- 13 Moose Ridge Unit 8
- 2D Summit View - 403d
- 4 Lower Saddle Ridge Rd Unit ID1255680P
- 7 Saddle Ridge Rd Unit ID1255647P
- 13 Saddle Ridge Rd Unit ID1255676P
- c4 Saddle Ridge Rd Unit ID1255719P
- c4 Saddle Ridge Rd Unit ID1255682P
- 1 Saddle Ridge Rd Unit ID1255672P
- 17 Saddle Ridge Rd Unit ID1255663P
- 66 Mountain Loop Rd Unit ID1255707P
- 66 Mountain Loop Rd Unit ID1255711P
- 12 Silver Star Dr Unit ID1255709P
- 4 Lodgeside Way Unit ID1255651P
- 6 Silver Peaks Dr Unit ID1255665P
- 5 Wildwood Rd W Unit ID1255715P
- 5 Wildwood Rd W Unit ID1255729P
- 12 Wildwood Rd W Unit ID1255679P
- 3 Cowboy Heaven Spur Rd Unit ID1255716P
- 4 Full Moon Rd Unit ID1255654P
- 4 Full Moon Rd Unit ID1255694P
- 8 Diversion Ln Unit ID1255718P
- 9 Cabin Hollow Dr Unit ID1255712P
