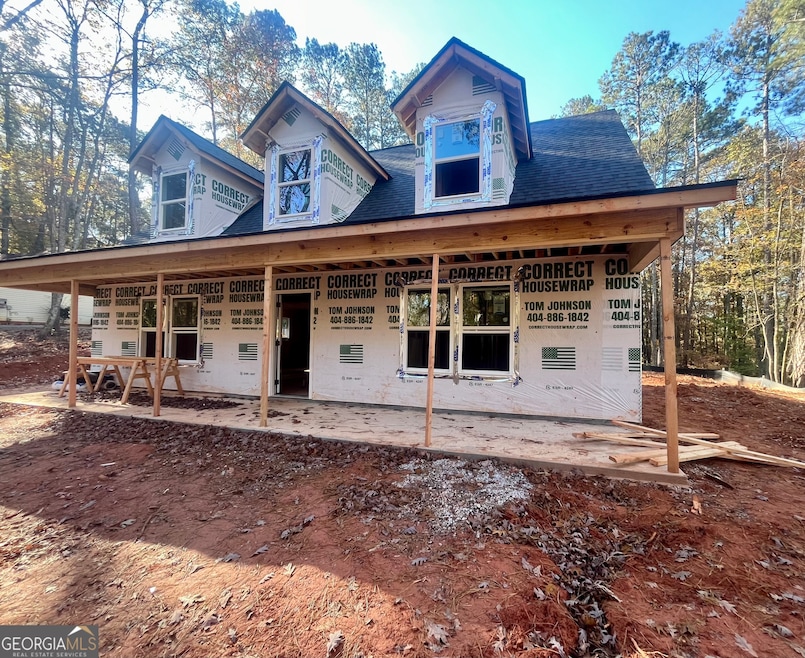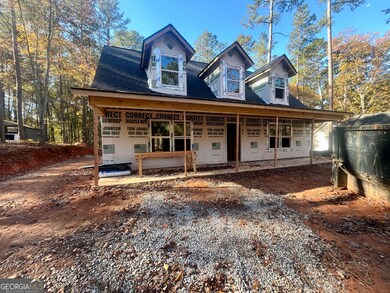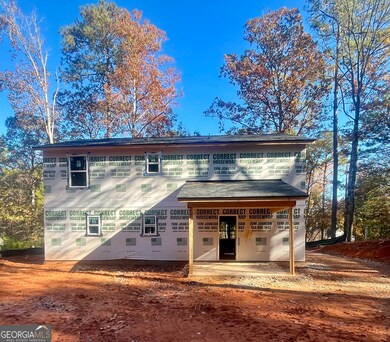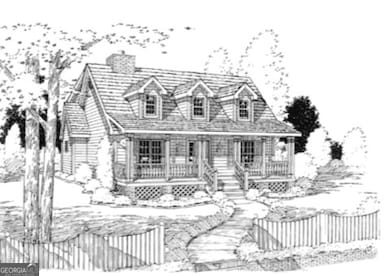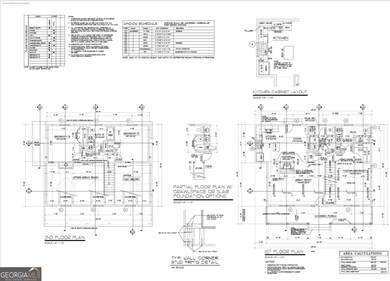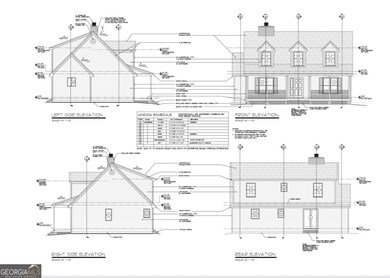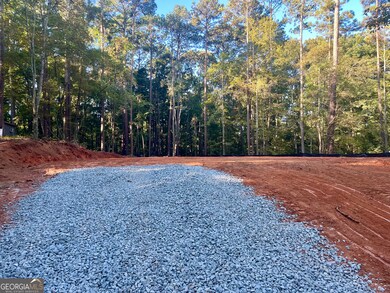60 Blackbird Cir Unit LOT 70 Monticello, GA 31064
Jasper County NeighborhoodEstimated payment $1,979/month
Highlights
- Boat Dock
- Access To Lake
- Clubhouse
- Golf Course Community
- Community Lake
- Private Lot
About This Home
New Construction in Turtle Cove at a great price!! Just minutes from Jackson Lake and the clubhouse/golf course this 3-bedrooms & 2.5-bathroom home includes stainless steel kitchen appliances, vaulted ceiling in the living room, large kitchen island, custom kitchen cabinets, granite counter tops, open floor plan, LVP & carpet flooring, owner's suite on the main with a spacious ensuite that includes an over-sized tile shower, double vanities and walk-in closet! Upstairs includes 2 -bedrooms & 1-bathroom with walk-in attic for plenty of storage. All appliances and equipment come with a manufacture 1 year warranty. Outside will feature a covered front porch, back patio, wide concrete driveway, landscaping and sodded front yard! Builder is offering $2000 towards upgrades or closing cost. Home is under construction, and features may vary. Home has been started and is about 90 days to completion. The builder is willing to meet with potential qualified buyer at the site to go over plans and answer questions. Buyer still has time to pick their colors, flooring, appliances, lighting & fixtures. Turtle Cove is an amazing lake community that features a golf course, newly renovated clubhouse with full restaurant & bar, large partially covered pool, tennis, pickleball courts & white sand beaches with 3 boat ramps. Seller is a licensed Real Estate Broker in the state if Georgia.
Home Details
Home Type
- Single Family
Year Built
- Built in 2025 | Under Construction
Lot Details
- 0.38 Acre Lot
- Private Lot
HOA Fees
- $35 Monthly HOA Fees
Home Design
- Ranch Style House
- Slab Foundation
- Composition Roof
- Vinyl Siding
Interior Spaces
- 1,600 Sq Ft Home
- Vaulted Ceiling
- Ceiling Fan
- Double Pane Windows
- Family Room
- Combination Dining and Living Room
- Pull Down Stairs to Attic
- Fire and Smoke Detector
Kitchen
- Breakfast Bar
- Walk-In Pantry
- Oven or Range
- Microwave
- Ice Maker
- Dishwasher
- Stainless Steel Appliances
- Kitchen Island
- Solid Surface Countertops
Flooring
- Carpet
- Laminate
Bedrooms and Bathrooms
- 3 Bedrooms | 1 Primary Bedroom on Main
- Walk-In Closet
- Double Vanity
- Separate Shower
Laundry
- Laundry in Mud Room
- Laundry Room
Parking
- 2 Parking Spaces
- Parking Accessed On Kitchen Level
Outdoor Features
- Access To Lake
- Patio
- Porch
Schools
- Washington Park Elementary School
- Jasper County Middle School
- Jasper County High School
Utilities
- Central Heating and Cooling System
- Underground Utilities
- Electric Water Heater
- Septic Tank
- High Speed Internet
Community Details
Overview
- $100 Initiation Fee
- Association fees include management fee, security, tennis
- Turtle Cove Subdivision
- Community Lake
- Greenbelt
Amenities
- Clubhouse
Recreation
- Boat Dock
- Golf Course Community
- Tennis Courts
- Community Playground
- Community Pool
- Park
Map
Home Values in the Area
Average Home Value in this Area
Property History
| Date | Event | Price | List to Sale | Price per Sq Ft |
|---|---|---|---|---|
| 08/16/2025 08/16/25 | For Sale | $310,000 | -- | $194 / Sq Ft |
Source: Georgia MLS
MLS Number: 10585734
- 0 Raven Rd Unit 10561420
- 42 Crow Ct
- 80 Magpie Ct
- 573 Pelican Cir
- 55 Bobwhite Ct
- 0 Redstart Ct Unit 10633006
- 489 Pelican Cir
- 0 Thrusher Ct Unit LOT 17 10582379
- 0 Goldeneye Ct Unit LOT 90
- LOT 86 Golden Eye
- 41 Goldeneye Ct
- 0 Flamingo Dr Unit LOT 146 10583145
- 45 Pelican Cir
- 321 Raven Rd
- 1144 Turtle Cove Throughway
- 245 Pelican Cir
- 734 Raven Rd
- 125 Pelican Cir
- 243 Pelican Cir
- 766 Raven Rd
- 25 Hunters Ridge Ct
- 20 Sloane Ct
- 20 Sloane Ct
- 135 Sonoma Wood Trail
- 480 Amelia Ln
- 371 Amelia Ln
- 372 Amelia Ln
- 744 Ashby Ct
- 730 Ashby Ct
- 160 Pine Ridge Rd
- 20 Triumph Trail
- 114 Randall Ave
- 1469 Highway 42 N
- 80 Pleasant Hills Dr
- 290 Pleasant Hills Dr
- 1469 N 42 Hwy Unit E30
- 1469 N 42 Hwy Unit H43
- 51 Giles Dr
- 100 5 Oaks Dr
- 315 Chestnut Dr
