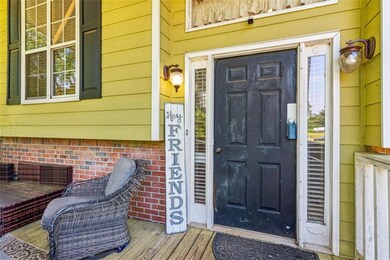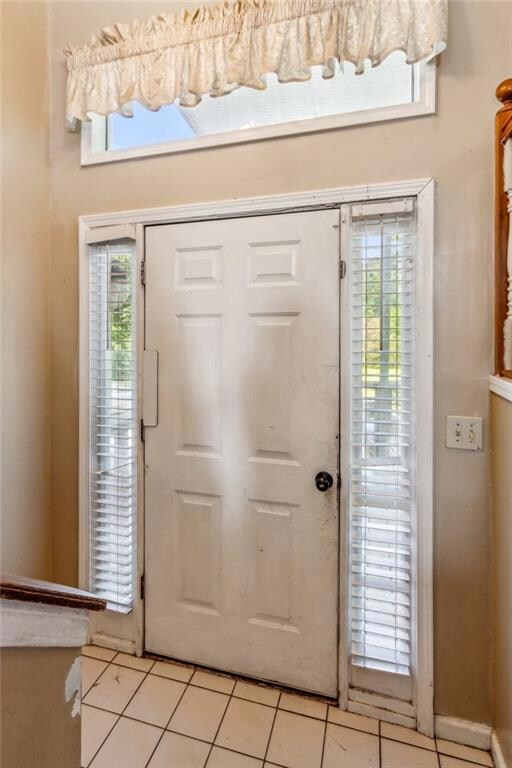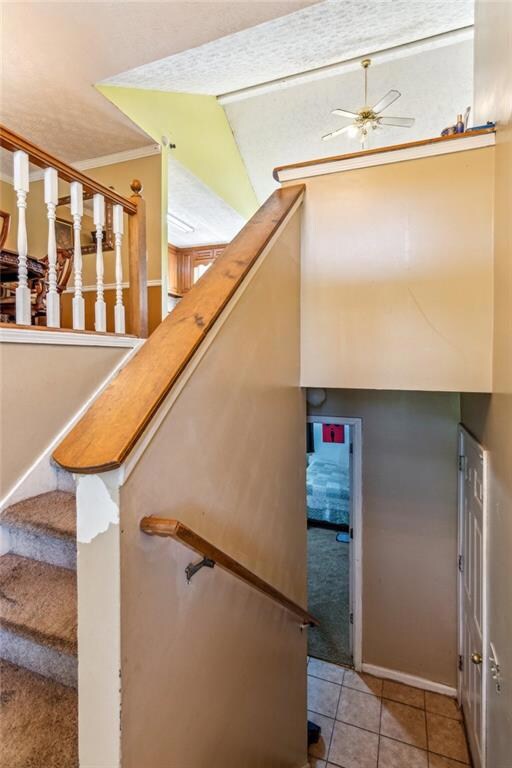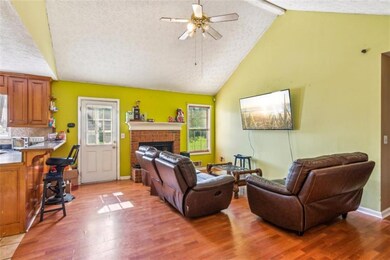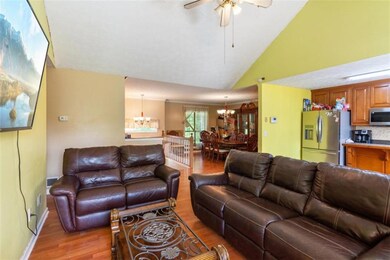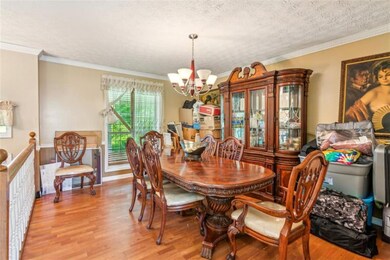60 Boardwalk Ave Unit 3 Covington, GA 30016
Estimated payment $1,569/month
Highlights
- Open-Concept Dining Room
- 1.64 Acre Lot
- Rural View
- Above Ground Pool
- Deck
- Wood Flooring
About This Home
Discover the potential of 60 Boardwalk Avenue-this 4-bedroom, 2.5-bath home is full of space, charm, and opportunity, all sitting on an expansive 1.6 acres of level land. Tucked away in a peaceful setting yet close to local amenities, this property offers room to grow, both inside and out. The interior features a spacious floor plan with generously sized bedrooms, a large family room, and a kitchen ready for your personal touch. With a little cosmetic TLC, this home could shine-and there's even potential to convert the half bath into a full third bathroom, making this a true value-add opportunity. The land is what truly sets this home apart: 1.6 acres of flat, usable space ideal for gardening, outdoor entertaining, a future pool, or even building a detached workshop or guest house. Whether you're a first-time buyer with vision or an investor looking for your next project, this property offers the space and flexibility to create something special. Bring your imagination and make this Covington property your next success story!
Home Details
Home Type
- Single Family
Est. Annual Taxes
- $2,501
Year Built
- Built in 1993
Lot Details
- 1.64 Acre Lot
- Property fronts a county road
- Level Lot
- Private Yard
- Back and Front Yard
Parking
- 2 Car Attached Garage
- Front Facing Garage
- Drive Under Main Level
Home Design
- Modern Architecture
- Split Level Home
- Slab Foundation
- Shingle Roof
- HardiePlank Type
Interior Spaces
- 1,841 Sq Ft Home
- High Ceiling
- Insulated Windows
- Two Story Entrance Foyer
- Family Room with Fireplace
- Open-Concept Dining Room
- Formal Dining Room
- Rural Views
- Laundry on lower level
Kitchen
- Open to Family Room
- Eat-In Kitchen
- Breakfast Bar
- Electric Range
- Microwave
- Dishwasher
Flooring
- Wood
- Carpet
- Ceramic Tile
Bedrooms and Bathrooms
- Walk-In Closet
- In-Law or Guest Suite
- Separate Shower in Primary Bathroom
Finished Basement
- Interior and Exterior Basement Entry
- Finished Basement Bathroom
- Natural lighting in basement
Outdoor Features
- Above Ground Pool
- Deck
- Outbuilding
- Front Porch
Schools
- Live Oak - Newton Elementary School
- Veterans Memorial - Newton Middle School
- Alcovy High School
Utilities
- Central Heating and Cooling System
- 110 Volts
- Septic Tank
- High Speed Internet
- Phone Available
- Cable TV Available
Community Details
- Park Place Subdivision
Listing and Financial Details
- Assessor Parcel Number 0008000000123000
Map
Home Values in the Area
Average Home Value in this Area
Tax History
| Year | Tax Paid | Tax Assessment Tax Assessment Total Assessment is a certain percentage of the fair market value that is determined by local assessors to be the total taxable value of land and additions on the property. | Land | Improvement |
|---|---|---|---|---|
| 2024 | $2,545 | $103,000 | $15,200 | $87,800 |
| 2023 | $2,503 | $94,880 | $7,200 | $87,680 |
| 2022 | $2,111 | $80,400 | $7,200 | $73,200 |
| 2021 | $2,121 | $72,720 | $7,200 | $65,520 |
| 2020 | $1,751 | $55,120 | $7,200 | $47,920 |
| 2019 | $1,545 | $48,320 | $7,200 | $41,120 |
| 2018 | $1,503 | $46,800 | $7,200 | $39,600 |
| 2017 | $1,311 | $41,200 | $4,800 | $36,400 |
| 2016 | $1,290 | $40,600 | $4,200 | $36,400 |
| 2015 | $844 | $27,680 | $2,800 | $24,880 |
| 2014 | $843 | $27,680 | $0 | $0 |
Property History
| Date | Event | Price | List to Sale | Price per Sq Ft | Prior Sale |
|---|---|---|---|---|---|
| 08/18/2025 08/18/25 | Sold | $250,000 | -3.8% | $136 / Sq Ft | View Prior Sale |
| 07/19/2025 07/19/25 | Pending | -- | -- | -- | |
| 06/26/2025 06/26/25 | For Sale | $260,000 | -- | $141 / Sq Ft |
Purchase History
| Date | Type | Sale Price | Title Company |
|---|---|---|---|
| Limited Warranty Deed | $250,000 | -- | |
| Quit Claim Deed | -- | -- | |
| Deed | $114,100 | -- | |
| Deed | $86,900 | -- | |
| Deed | $79,000 | -- |
Mortgage History
| Date | Status | Loan Amount | Loan Type |
|---|---|---|---|
| Open | $245,471 | FHA | |
| Previous Owner | $112,323 | FHA | |
| Previous Owner | $88,638 | VA | |
| Previous Owner | $79,000 | FHA |
Source: First Multiple Listing Service (FMLS)
MLS Number: 7604678
APN: 0008000000123000
- 60 Hardeman Ln
- 110 Chapel Heights Way
- 1824 Smith Store Rd
- 5618 Highway 212
- 120 Falls Crossing
- 35 Cambridge Way
- 0 Goldfinch Dr
- 0 Goldfinch Dr Unit 7564125
- 175 Cambridge Way Unit 2
- 1599 Bethany Rd
- 20 Clarion Ct
- 50 Butler Bridge Cir
- 10 Edgewater Ct
- 45 Saratoga Way
- 60 Heritage Keep
- 145 Providence Dr
- 624 Bethany Rd
- 15 Saratoga Ct

