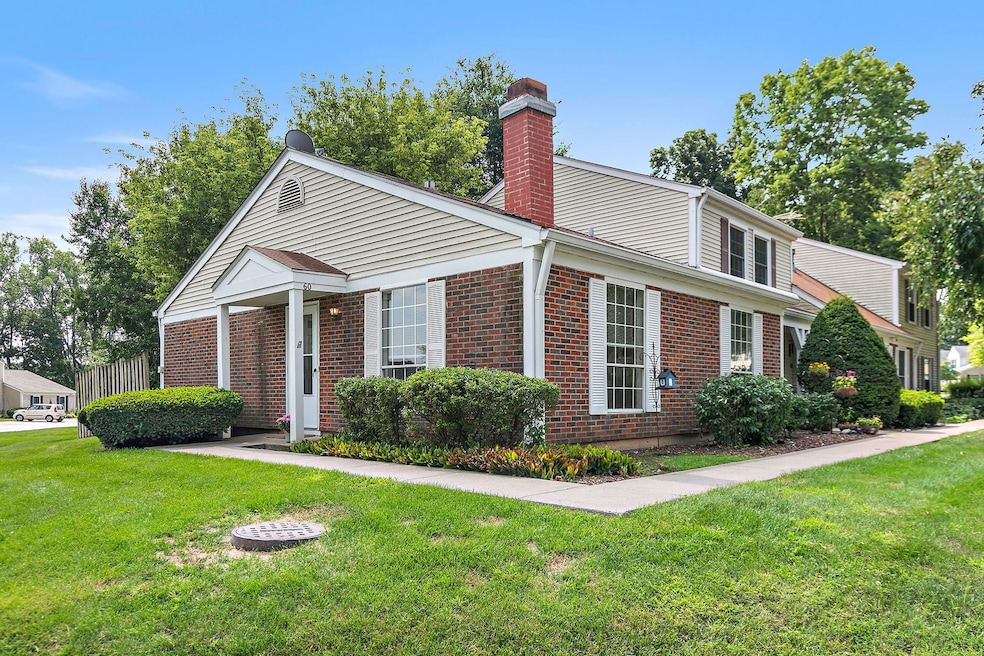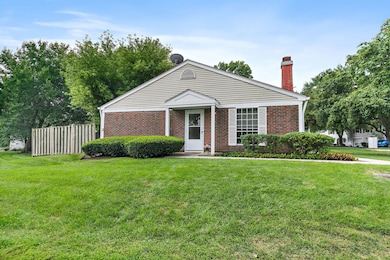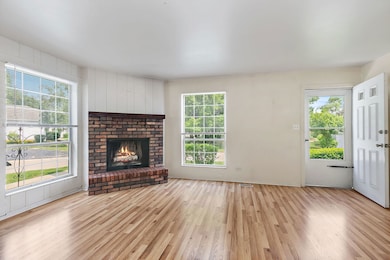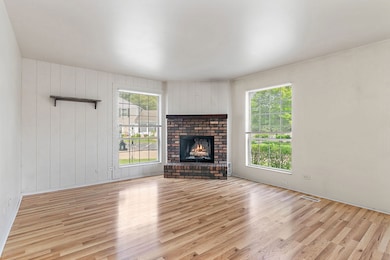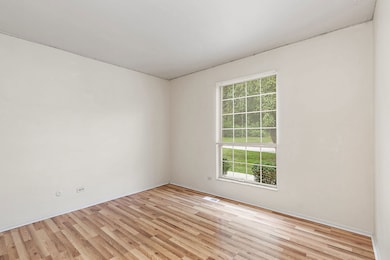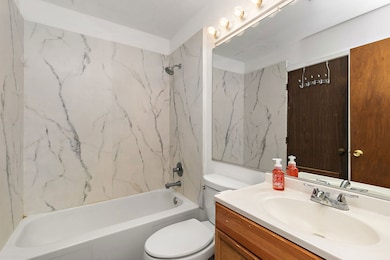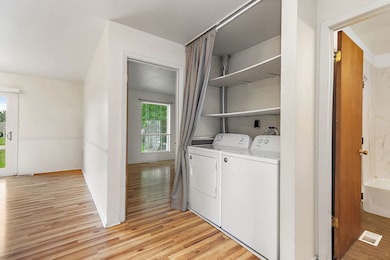Estimated payment $1,636/month
Highlights
- Community Pool
- Living Room
- Resident Manager or Management On Site
- Cary-Grove High School Rated A
- Park
- Laundry Room
About This Home
Freshly Painted Floor to Ceiling!!! 2-Bedroom End Unit Ranch Home in Bright Oaks! This inviting 2-bedroom ranch is a rare end unit, offering an expansive front and backyard with one of the few wood-burning fireplaces in Bright Oaks. A perfect blend of comfort and convenience, this home is located in a tranquil neighborhood that has it all - a large pool, parks, playgrounds, and a community clubhouse with free rentals for family events or gatherings. With easy access to daily essentials, Jewel-Osco, Post Office, dental and eye care services are just a short walk across Three Oaks Rd. Enjoy nearby shopping and dining options, as well as a convenient train station for commuters heading east or those looking to explore the vibrant social scene along the train route. Recent upgrades include newly installed Front and Sliding glass doors (2024), a New furnace/AC (2022), a New water heater (2022), New washer/dryer (2022), and two new closet doors. The home is all on one level, making it ideal for easy wheelchair accessibility with a short ramp to the front door. This affordable ranch home is perfect for a variety of needs, offering low-maintenance living thanks to the responsive HOA, which takes care of lawn care, snow removal, and common area upkeep. Move-in ready, this home combines comfort, convenience, and community in one beautiful package! Please see additional Documents about rental policy.
Listing Agent
@properties Christie's International Real Estate License #475197612 Listed on: 10/01/2025

Townhouse Details
Home Type
- Townhome
Est. Annual Taxes
- $4,095
Year Built
- Built in 1973
Lot Details
- Lot Dimensions are 31x59
HOA Fees
- $265 Monthly HOA Fees
Home Design
- Ranch Property
- Entry on the 1st floor
- Brick Exterior Construction
Interior Spaces
- 936 Sq Ft Home
- 1-Story Property
- Wood Burning Fireplace
- Family Room with Fireplace
- Living Room
- Combination Kitchen and Dining Room
- Laminate Flooring
- Laundry Room
Kitchen
- Range
- Microwave
Bedrooms and Bathrooms
- 2 Bedrooms
- 2 Potential Bedrooms
- 1 Full Bathroom
Parking
- 2 Parking Spaces
- Driveway
- Parking Included in Price
- Assigned Parking
Accessible Home Design
- Accessibility Features
- Level Entry For Accessibility
Schools
- Deer Path Elementary School
- Cary Junior High School
- Cary-Grove Community High School
Utilities
- Forced Air Heating and Cooling System
- Heating System Uses Natural Gas
Community Details
Overview
- Association fees include parking, insurance, clubhouse, exercise facilities, pool, exterior maintenance, lawn care, scavenger, snow removal
- 4 Units
- Admin Association, Phone Number (847) 459-0000
- Bright Oaks Subdivision, Ranch Floorplan
- Property managed by First Service Residential
Recreation
- Community Pool
- Park
Pet Policy
- Dogs and Cats Allowed
Security
- Resident Manager or Management On Site
Map
Home Values in the Area
Average Home Value in this Area
Tax History
| Year | Tax Paid | Tax Assessment Tax Assessment Total Assessment is a certain percentage of the fair market value that is determined by local assessors to be the total taxable value of land and additions on the property. | Land | Improvement |
|---|---|---|---|---|
| 2024 | $4,095 | $48,622 | $10,737 | $37,885 |
| 2023 | $4,025 | $43,486 | $9,603 | $33,883 |
| 2022 | $3,356 | $35,842 | $8,667 | $27,175 |
| 2021 | $3,213 | $33,391 | $8,074 | $25,317 |
| 2020 | $3,125 | $32,209 | $7,788 | $24,421 |
| 2019 | $3,073 | $30,828 | $7,454 | $23,374 |
| 2018 | $2,664 | $26,038 | $6,886 | $19,152 |
| 2017 | $2,625 | $24,529 | $6,487 | $18,042 |
| 2016 | $2,619 | $23,006 | $6,084 | $16,922 |
| 2013 | -- | $29,385 | $5,676 | $23,709 |
Property History
| Date | Event | Price | List to Sale | Price per Sq Ft |
|---|---|---|---|---|
| 11/14/2025 11/14/25 | Price Changed | $195,000 | -2.5% | $208 / Sq Ft |
| 10/01/2025 10/01/25 | For Sale | $200,000 | -- | $214 / Sq Ft |
Purchase History
| Date | Type | Sale Price | Title Company |
|---|---|---|---|
| Interfamily Deed Transfer | -- | -- |
Source: Midwest Real Estate Data (MRED)
MLS Number: 12485938
APN: 19-12-155-001
- 16 Forest Ln
- 1100 Oak Valley Dr
- 1500 Oak Valley Dr
- 67 Willow Cir
- 1242 Prairie View Pkwy
- 461 W Oriole Trail
- 386 Copper Canyon Trail
- 1415 Carmel Ln
- 0 Kaper Dr
- 763 Blazing Star Trail
- 888 Blazing Star Trail
- 550 Norman Dr
- 125 W Margaret Terrace
- 324 Alma Terrace
- 589 Arthur Dr
- 330 Park Ave
- 780 Merrimac St
- 2 Daybreak Ridge Trail
- 50 Erin Dr
- 3712 3 Oaks Rd
- 1137 Amber Dr
- 439 W Margaret Terrace
- 929 Crookedstick Ct
- 401 Haber Rd
- 1036 Laceflower Dr
- 1131 Central Park Dr
- 5011 3 Oaks Rd
- 412 Lincoln Ave Unit B
- 1101 Black Cherry Dr
- 731 E Terra Cotta Ave
- 504 Old Hunt Rd
- 311 Waters Edge Dr
- 678 Cassia Ct
- 668 Cassia Ct
- 1003 N Rd Unit ID1305993P
- 5 S Virginia Rd Unit 6
- 5 S Virginia Rd Unit 4
- 42 Holly Dr
- 111 E Crystal Lake Ave
- 806 Peter St
