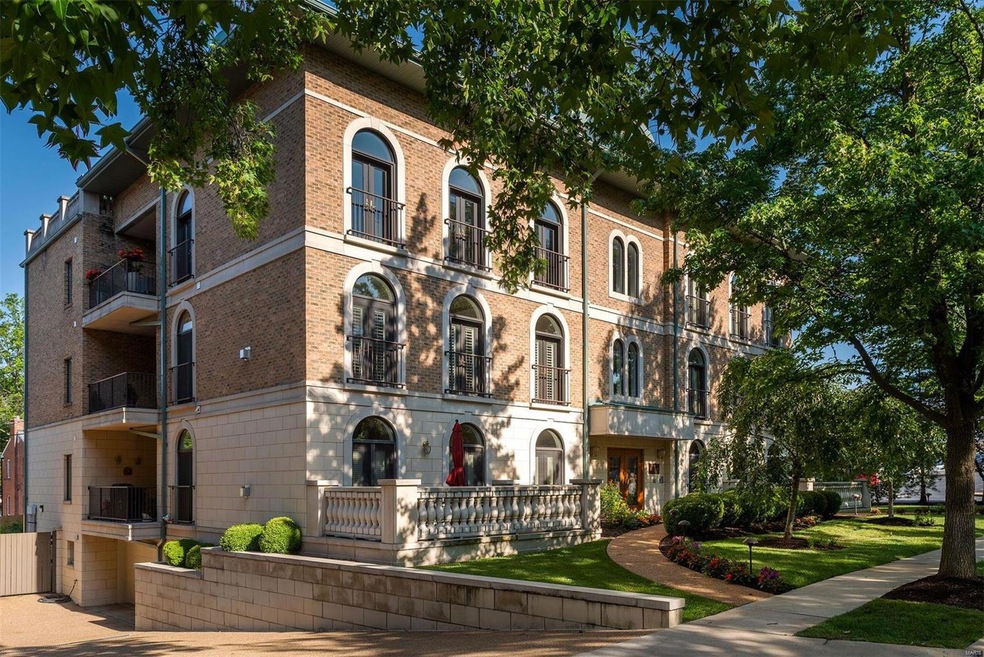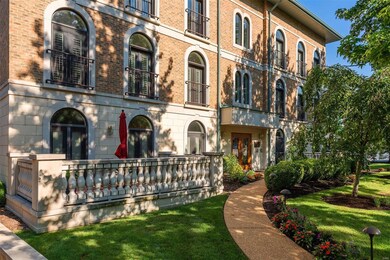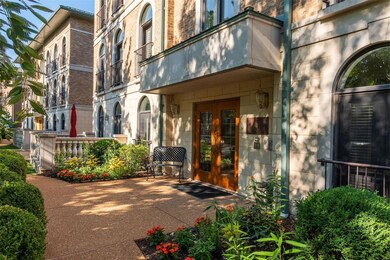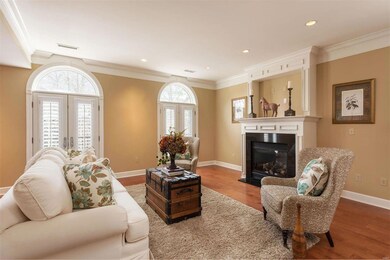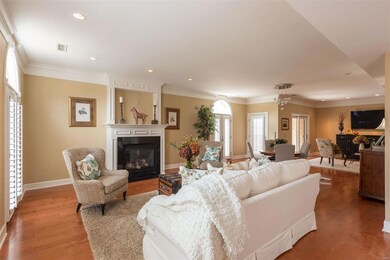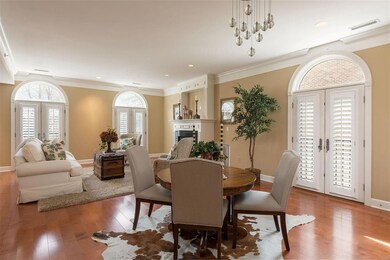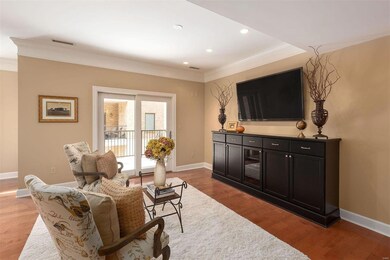
60 Brighton Way Unit 2S Saint Louis, MO 63105
Downtown Clayton NeighborhoodHighlights
- Open Floorplan
- Property is near public transit
- Wood Flooring
- Meramec Elementary Rated A+
- Traditional Architecture
- Main Floor Primary Bedroom
About This Home
As of September 2020With lovely interior finishes and a well-maintained condominium complex, this elegant residence is move-in ready and well-maintained. Accessed by a private elevator, the total ease of moving packages, gifts, and groceries from the garage directly up to your home is the encapsulation of convenience. Every Palladian door can be opened to the outside which makes for lovely, breezy cross-drafts on beautiful days. Brighton Way is a quiet avenue centered in the nexus of busy streets-perfect for enjoying calm and quiet evenings. A short walk north takes you to St. Louis’ own local grocer, Straub’s, and a quiet stroll south takes you to the incomparable Shaw Park. So many events to walk to and enjoy; all accessed on tree-lined walks. The short return home after dinner, the park, seeing friends is the reason why people want to live in Clayton.
Last Agent to Sell the Property
Sharon Dougherty
Dielmann Sotheby's International Realty License #1999071714 Listed on: 04/08/2019

Property Details
Home Type
- Condominium
Est. Annual Taxes
- $10,155
Year Built
- Built in 2005
HOA Fees
- $693 Monthly HOA Fees
Parking
- 2 Car Garage
- Basement Garage
- Garage Door Opener
Home Design
- Traditional Architecture
- Brick or Stone Mason
Interior Spaces
- 2,350 Sq Ft Home
- 3-Story Property
- Open Floorplan
- Historic or Period Millwork
- Gas Fireplace
- Insulated Windows
- Palladian Windows
- Sliding Doors
- Six Panel Doors
- Entrance Foyer
- Living Room with Fireplace
- Combination Dining and Living Room
- Lower Floor Utility Room
- Laundry on main level
- Utility Room
- Security System Owned
Kitchen
- Breakfast Bar
- Electric Oven or Range
- Range Hood
- Microwave
- Dishwasher
- Built-In or Custom Kitchen Cabinets
- Disposal
Flooring
- Wood
- Partially Carpeted
Bedrooms and Bathrooms
- 2 Main Level Bedrooms
- Primary Bedroom on Main
- Walk-In Closet
- Primary Bathroom is a Full Bathroom
- Dual Vanity Sinks in Primary Bathroom
- Whirlpool Tub and Separate Shower in Primary Bathroom
Accessible Home Design
- Doors with lever handles
- Accessible Pathway
- Accessible Parking
Outdoor Features
- Balcony
- Covered patio or porch
Schools
- Meramec Elem. Elementary School
- Wydown Middle School
- Clayton High School
Utilities
- Forced Air Heating and Cooling System
- Heating System Uses Gas
- Underground Utilities
- Electric Water Heater
Additional Features
- End Unit
- Property is near public transit
Listing and Financial Details
- Assessor Parcel Number 18K-22-1413
Community Details
Overview
- 12 Units
- Mid-Rise Condominium
Amenities
- Elevator
Ownership History
Purchase Details
Home Financials for this Owner
Home Financials are based on the most recent Mortgage that was taken out on this home.Purchase Details
Home Financials for this Owner
Home Financials are based on the most recent Mortgage that was taken out on this home.Purchase Details
Home Financials for this Owner
Home Financials are based on the most recent Mortgage that was taken out on this home.Purchase Details
Home Financials for this Owner
Home Financials are based on the most recent Mortgage that was taken out on this home.Similar Homes in Saint Louis, MO
Home Values in the Area
Average Home Value in this Area
Purchase History
| Date | Type | Sale Price | Title Company |
|---|---|---|---|
| Special Warranty Deed | -- | Investors Title | |
| Special Warranty Deed | -- | Investors Title | |
| Warranty Deed | $825,000 | Title Partners Agency Llc | |
| Interfamily Deed Transfer | -- | None Available | |
| Warranty Deed | $860,000 | None Available |
Mortgage History
| Date | Status | Loan Amount | Loan Type |
|---|---|---|---|
| Previous Owner | $656,000 | New Conventional | |
| Previous Owner | $172,250 | Credit Line Revolving | |
| Previous Owner | $370,000 | New Conventional | |
| Previous Owner | $400,000 | New Conventional | |
| Previous Owner | $398,200 | New Conventional | |
| Previous Owner | $400,000 | Purchase Money Mortgage |
Property History
| Date | Event | Price | Change | Sq Ft Price |
|---|---|---|---|---|
| 09/01/2020 09/01/20 | Sold | -- | -- | -- |
| 11/18/2019 11/18/19 | Off Market | -- | -- | -- |
| 10/31/2019 10/31/19 | Pending | -- | -- | -- |
| 10/18/2019 10/18/19 | Price Changed | $799,000 | -3.6% | $340 / Sq Ft |
| 10/04/2019 10/04/19 | Price Changed | $829,000 | -2.4% | $353 / Sq Ft |
| 08/20/2019 08/20/19 | Price Changed | $849,000 | -3.0% | $361 / Sq Ft |
| 06/06/2019 06/06/19 | Price Changed | $875,000 | -2.7% | $372 / Sq Ft |
| 04/08/2019 04/08/19 | For Sale | $899,000 | -- | $383 / Sq Ft |
Tax History Compared to Growth
Tax History
| Year | Tax Paid | Tax Assessment Tax Assessment Total Assessment is a certain percentage of the fair market value that is determined by local assessors to be the total taxable value of land and additions on the property. | Land | Improvement |
|---|---|---|---|---|
| 2023 | $10,155 | $149,230 | $40,850 | $108,380 |
| 2022 | $10,808 | $150,440 | $49,020 | $101,420 |
| 2021 | $10,770 | $150,440 | $49,020 | $101,420 |
| 2020 | $9,778 | $132,280 | $49,020 | $83,260 |
| 2019 | $9,648 | $132,280 | $49,020 | $83,260 |
| 2018 | $9,483 | $132,310 | $29,960 | $102,350 |
| 2017 | $9,421 | $132,310 | $29,960 | $102,350 |
| 2016 | $8,845 | $118,310 | $29,960 | $88,350 |
| 2015 | $8,923 | $118,310 | $29,960 | $88,350 |
| 2014 | $10,496 | $133,720 | $56,640 | $77,080 |
Agents Affiliated with this Home
-
S
Seller's Agent in 2020
Sharon Dougherty
Dielmann Sotheby's International Realty
-

Seller Co-Listing Agent in 2020
Ronna Pohlman
Dielmann Sotheby's International Realty
(314) 578-3994
2 in this area
27 Total Sales
-

Buyer's Agent in 2020
Nancy Gulick
Janet McAfee Inc.
(314) 623-1915
1 in this area
9 Total Sales
Map
Source: MARIS MLS
MLS Number: MIS19023447
APN: 18K-22-1413
- 8250 Forsyth Blvd Unit 208
- 8250 Forsyth Blvd Unit 206
- 8250 Forsyth Blvd Unit 109
- 8250 Forsyth Blvd Unit 209
- 8250 Forsyth Blvd Unit 104
- 8250 Forsyth Blvd Unit 302
- 8250 Forsyth Blvd Unit 210
- 8250 Forsyth Blvd Unit 408
- 8250 Forsyth Blvd Unit 310
- 8250 Forsyth Blvd Unit 404
- 8250 Forsyth Blvd Unit 401
- 8250 Forsyth Blvd Unit 103
- 8250 Forsyth Blvd Unit 402
- 8250 Forsyth Blvd Unit 309
- 23 Topton Way Unit 2B
- 10 Brighton Way Unit 1
- 8145 University Dr
- 132 N Brentwood Blvd
- 8025 Maryland Ave Unit 8H
- 8401 University Dr
