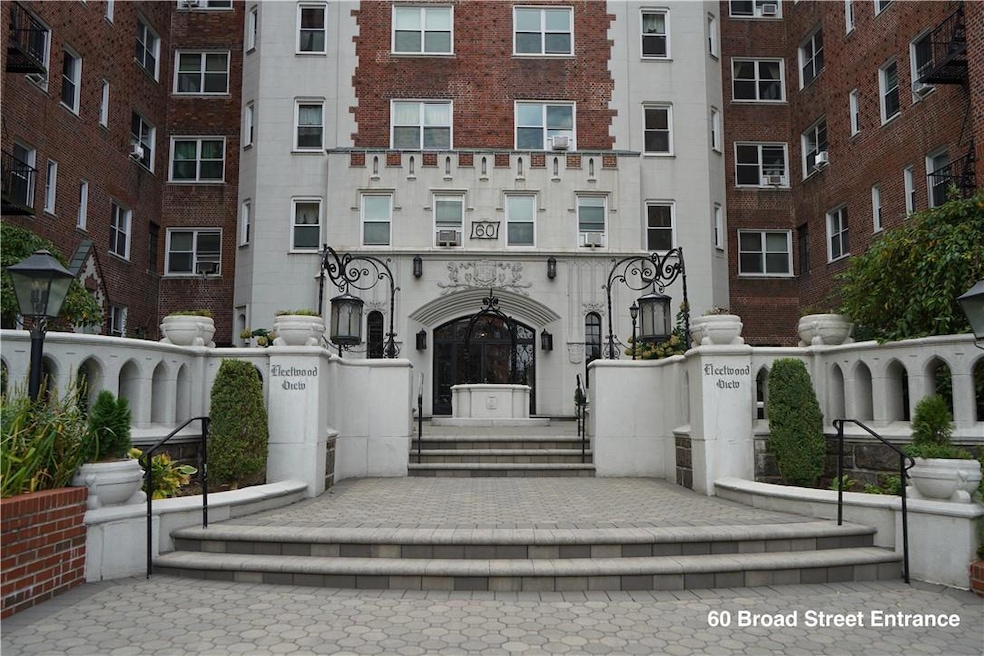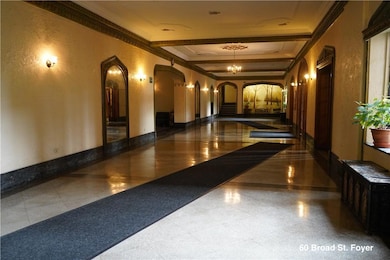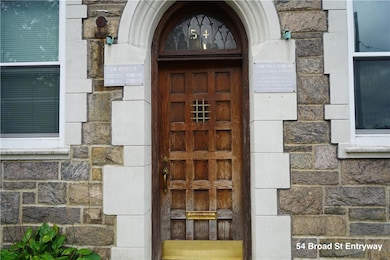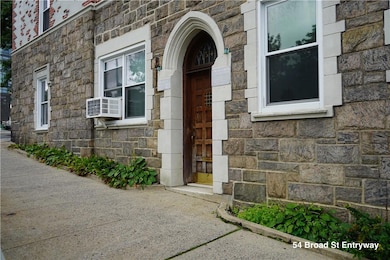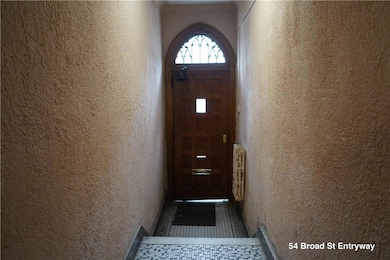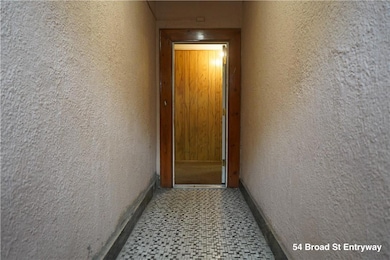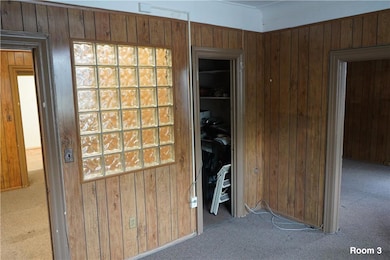Fleetwood View 60 Broad St W Unit 1K Mount Vernon, NY 10552
North Side NeighborhoodEstimated payment $4,531/month
Highlights
- Main Floor Bedroom
- 2-minute walk to Fleetwood Station
- Bathroom on Main Level
- Elevator
- Resident Manager or Management On Site
- 1-minute walk to Fleetwood Pavilion Park
About This Home
Welcome to this spacious co-op that offers incredible versatility! This unique residence unit can also serve as a professional space, making it perfect for those seeking a home office or a professional office setup. The property comes with a permit for professional office use, ensuring you have the flexibility to adapt the space to your needs.
Conveniently located near all major highways, this co-op provides easy access for commuting and travel. Additionally, it’s just a stone’s throw from the Fleetwood Metro North train station, making it ideal for those who rely on public transportation. Plus, it’s only 30 minutes from Manhattan, offering the perfect balance of suburban tranquility and city accessibility.
Don’t miss out on this rare opportunity to own a versatile and conveniently located co-op!
This unit is a blank slate—use your imagination to make it your own!
Don’t miss out on this opportunity to own a versatile and conveniently located co-op.
WITH A PERMIT FOR COMMERCIAL USE; THIS SPACE WOULD BE PERFECT FOR A LAW OFFICE; DOCTOR OR DENTAL OFFICE OR EVEN A DANCE STUDIO.
Listing Agent
Higher Connection Realty LLC License #10491211857 Listed on: 10/01/2024
Property Details
Home Type
- Co-Op
Year Built
- Built in 1928
Lot Details
- No Unit Above or Below
- 1 Common Wall
- Landscaped
HOA Fees
- $2,960 Monthly HOA Fees
Home Design
- 2,055 Sq Ft Home
- Brick Exterior Construction
- Stucco
Bedrooms and Bathrooms
- 4 Bedrooms
- Main Floor Bedroom
- Bathroom on Main Level
- 3 Full Bathrooms
Schools
- Pennington Elementary And Middle School
- Nelson Mandela/Dr Hosa Zollicoffer High School
Utilities
- Cooling System Mounted To A Wall/Window
- Heating System Uses Steam
- Heating System Uses Natural Gas
- Water Heater
Listing and Financial Details
- Assessor Parcel Number 0800-165-022-01028-000-0001
Community Details
Overview
- Association fees include common area maintenance, exterior maintenance, grounds care, heat, hot water, snow removal, trash, water
- Coop
- 6-Story Property
Amenities
- Door to Door Trash Pickup
- Elevator
Recreation
- Snow Removal
Pet Policy
- Call for details about the types of pets allowed
Security
- Resident Manager or Management On Site
Map
About Fleetwood View
Home Values in the Area
Average Home Value in this Area
Property History
| Date | Event | Price | List to Sale | Price per Sq Ft |
|---|---|---|---|---|
| 10/17/2025 10/17/25 | Price Changed | $250,000 | -9.1% | $122 / Sq Ft |
| 10/17/2025 10/17/25 | For Sale | $275,000 | 0.0% | $134 / Sq Ft |
| 10/02/2025 10/02/25 | Off Market | $275,000 | -- | -- |
| 11/19/2024 11/19/24 | For Sale | $275,000 | 0.0% | $134 / Sq Ft |
| 11/19/2024 11/19/24 | Off Market | $275,000 | -- | -- |
| 11/18/2024 11/18/24 | Price Changed | $275,000 | -8.3% | $134 / Sq Ft |
| 10/01/2024 10/01/24 | For Sale | $299,900 | -- | $146 / Sq Ft |
Source: OneKey® MLS
MLS Number: H6330442
- 60 Broad St W Unit 1L
- 61 W Grand St Unit C
- 663 Locust St Unit 5-G
- 280 Collins Ave Unit 4E
- 777 N MacQuesten Pkwy Unit 305
- 636 N Terrace Ave Unit 2C
- 290 Collins Ave Unit 8B
- 290 Collins Ave Unit 5D
- 290 Collins Ave Unit 3B
- 600 Locust St Unit 2J
- 600 Locust St Unit 7C
- 472 Gramatan Ave Unit F3
- 472 Gramatan Ave Unit BLDG. 3, UNIT N3
- 472 Gramatan Ave Unit S5
- 472 Gramatan Ave Unit X3
- 472 Gramatan Ave Unit Building 2 Unit H1
- 472 Gramatan Ave Unit 5R
- 472 Gramatan Ave Unit DD3
- 472 Gramatan Ave Unit CC3
- 472 Gramatan Ave Unit Bldg., 6, FF2
- 675 N Terrace Ave
- 42 Broad St W
- 663 Locust St Unit 3G
- 663 Locust St Unit 4A
- 625 N MacQuesten Pkwy
- 625 Gramatan Ave Unit 5G
- 625 Gramatan Ave Unit 1Y
- 33 William St Unit 3L
- 550 Locust St
- 770 Bronx River Rd Unit A36
- 525 N MacQuesten Pkwy
- 525 N MacQuesten Pkwy
- 520 N Terrace Ave
- 520 N Terrace Ave Unit 2
- 1 Vincent Rd Unit 1G
- 697 Bronx River Rd
- 437 Locust St Unit 1
- 132 Texas Ave
- 234 Vredenburgh Ave
- 53 Paula Ave
