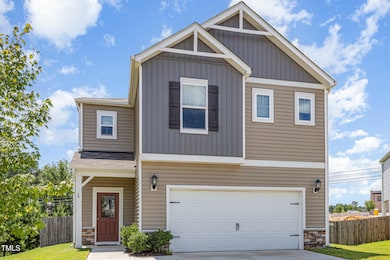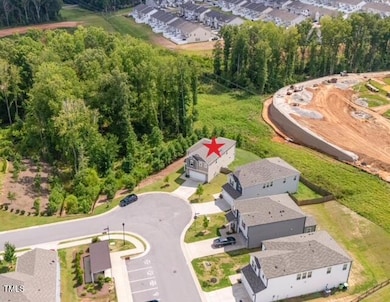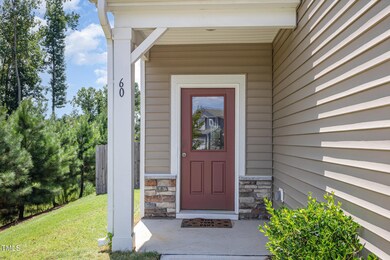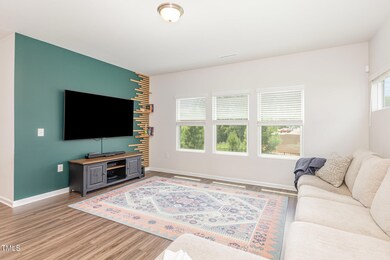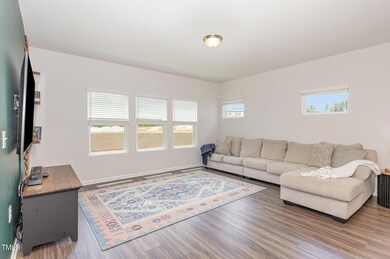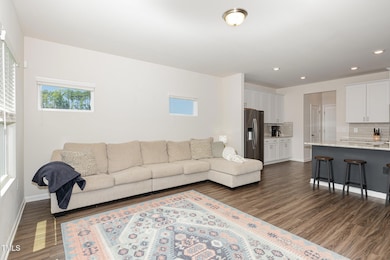60 Brodie Cedar Way Clayton, NC 27527
Estimated payment $2,208/month
Highlights
- Traditional Architecture
- High Ceiling
- Stainless Steel Appliances
- Archer Lodge Middle School Rated A-
- Granite Countertops
- 2 Car Attached Garage
About This Home
Seller is offering $10,000 to help with your closing costs, rate buy-down, or other approved buyer expenses — a great opportunity to save on your purchase! Discover this beautifully maintained 4-bedroom, 2.5-bath home in the highly desirable Flowers Plantation community. Built in 2022 and offering 2,191 square feet of thoughtfully designed living space, this home combines contemporary style with everyday functionality. Step inside to find an open-concept main floor with abundant natural light, luxury vinyl plank flooring, and a spacious kitchen featuring granite countertops, stainless steel appliances, and a large center island perfect for entertaining. The living room flows seamlessly to a dining area and out to a private backyard — ideal for relaxing or hosting guests. Upstairs, the spacious primary suite offers a peaceful retreat with a walk-in closet and a spa-inspired ensuite bath. Three additional bedrooms and a full bath provide plenty of room for family, guests, or a home office. Located just minutes from Thales Academy, scenic walking trails, and the new Waterfront District, you'll enjoy easy access to shopping, dining, and community events — plus the charm and tranquility that make Flowers Plantation so special. Don't miss your chance to own this nearly new home in one of Clayton's most sought-after neighborhoods!
Home Details
Home Type
- Single Family
Est. Annual Taxes
- $2,482
Year Built
- Built in 2022
Lot Details
- 7,405 Sq Ft Lot
HOA Fees
- $60 Monthly HOA Fees
Parking
- 2 Car Attached Garage
Home Design
- Traditional Architecture
- Slab Foundation
- Architectural Shingle Roof
- Vinyl Siding
Interior Spaces
- 2,191 Sq Ft Home
- 2-Story Property
- Smooth Ceilings
- High Ceiling
- Entrance Foyer
- Family Room
- Combination Kitchen and Dining Room
Kitchen
- Gas Range
- Microwave
- Dishwasher
- Stainless Steel Appliances
- ENERGY STAR Qualified Appliances
- Granite Countertops
- Disposal
Flooring
- Carpet
- Vinyl
Bedrooms and Bathrooms
- 4 Bedrooms
- Primary bedroom located on second floor
- Walk-In Closet
- Shower Only in Primary Bathroom
- Separate Shower
Laundry
- Laundry Room
- Laundry on upper level
- Dryer
- Washer
Schools
- Thanksgiving Elementary School
- Archer Lodge Middle School
- Corinth Holder High School
Utilities
- Forced Air Zoned Heating and Cooling System
- Electric Water Heater
Community Details
- Association fees include ground maintenance
- Cams Association, Phone Number (877) 672-2267
- Built by Meritage Homes
- Flowers Plantation Subdivision, Garrison Floorplan
- Maintained Community
Listing and Financial Details
- Assessor Parcel Number 16K05149T
Map
Home Values in the Area
Average Home Value in this Area
Tax History
| Year | Tax Paid | Tax Assessment Tax Assessment Total Assessment is a certain percentage of the fair market value that is determined by local assessors to be the total taxable value of land and additions on the property. | Land | Improvement |
|---|---|---|---|---|
| 2025 | $2,313 | $364,290 | $55,000 | $309,290 |
| 2024 | $2,162 | $266,900 | $65,000 | $201,900 |
| 2023 | $2,162 | $266,900 | $65,000 | $201,900 |
| 2022 | $533 | $65,000 | $65,000 | $0 |
| 2021 | $533 | $65,000 | $65,000 | $0 |
Property History
| Date | Event | Price | List to Sale | Price per Sq Ft | Prior Sale |
|---|---|---|---|---|---|
| 11/18/2025 11/18/25 | Price Changed | $369,000 | -0.3% | $168 / Sq Ft | |
| 09/24/2025 09/24/25 | Price Changed | $370,000 | -0.7% | $169 / Sq Ft | |
| 08/25/2025 08/25/25 | Price Changed | $372,500 | -0.7% | $170 / Sq Ft | |
| 07/31/2025 07/31/25 | For Sale | $375,000 | -13.3% | $171 / Sq Ft | |
| 12/15/2023 12/15/23 | Off Market | $432,750 | -- | -- | |
| 08/11/2022 08/11/22 | Sold | $432,750 | 0.0% | $201 / Sq Ft | View Prior Sale |
| 04/26/2022 04/26/22 | Pending | -- | -- | -- | |
| 03/14/2022 03/14/22 | Price Changed | $432,750 | +0.7% | $201 / Sq Ft | |
| 03/10/2022 03/10/22 | For Sale | $429,750 | -- | $200 / Sq Ft |
Purchase History
| Date | Type | Sale Price | Title Company |
|---|---|---|---|
| Special Warranty Deed | $433,000 | Moore & Alphin Pllc | |
| Special Warranty Deed | $353,500 | None Listed On Document | |
| Special Warranty Deed | $353,500 | None Listed On Document |
Mortgage History
| Date | Status | Loan Amount | Loan Type |
|---|---|---|---|
| Open | $432,750 | VA |
Source: Doorify MLS
MLS Number: 10113026
APN: 16K05149T
- 421 Mallard Loop Dr
- 82 White Ash Dr
- 36 Hanging Moss Trail
- Seneca Plan at South Lake Townes at Flowers Plantation
- Seine Plan at South Lake Townes at Flowers Plantation
- 479 Whitley Ridge Dr
- 106 Bowhill Dr
- 88 Antler Steel Dr
- 147 Antler Steel Dr
- 181 N District Ave Unit 286
- 170 District Ave Unit 264
- 73 Lighthaven Ln
- 196 N District Ave Unit 269
- 196-269 N District Ave
- 170 N District Ave Unit 264
- 425 Warm Wind Dr
- 181 N District Ave Unit 286
- 153 N District Ave
- 580 Warm Wind Dr
- 163 Periwinkle Place
- 104 Sweet Olive St
- 115 Bowhill Dr
- 5 Views Lake Dr
- 99 Still Hand Dr
- 97 Gaillardia Way
- 96 Periwinkle Place
- 90 W Grove Point Dr
- 90 W Grove Point Dr
- 380 Topwater Dr
- 58 Willow Green Dr
- 102 Relict Dr
- 258 Chatsworth Ln
- 149 Heathwood Dr
- 409 Triple Crown Cir
- 64 Crew Club Ct
- 64 Crew Clb Ct
- 29 Verona Dr
- 396 Bent Willow Dr
- 359 Hocutt Farm Dr
- 60 Anderby Dr

