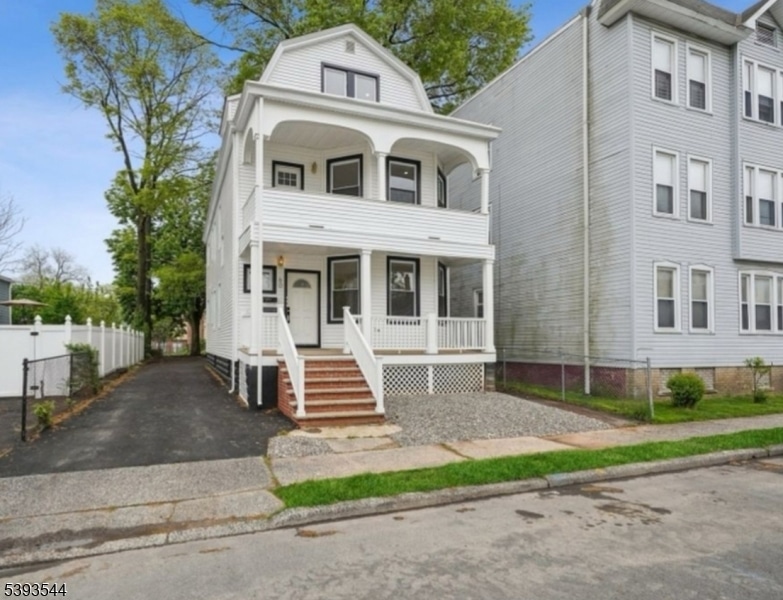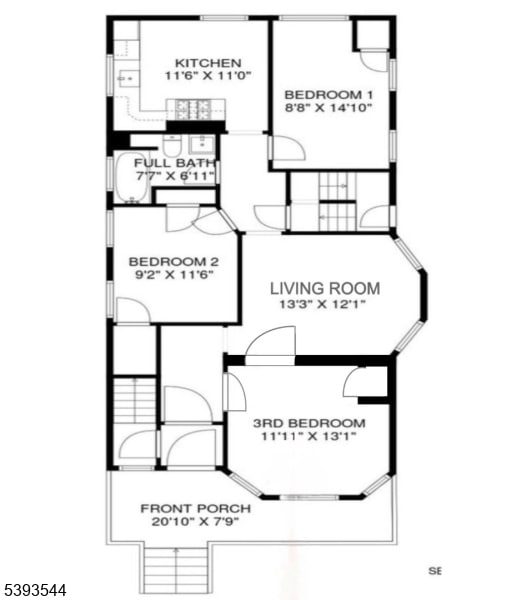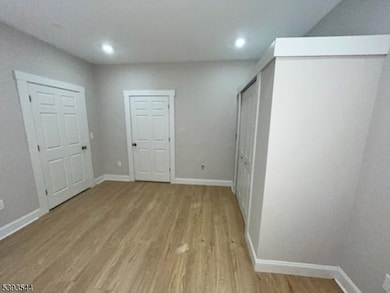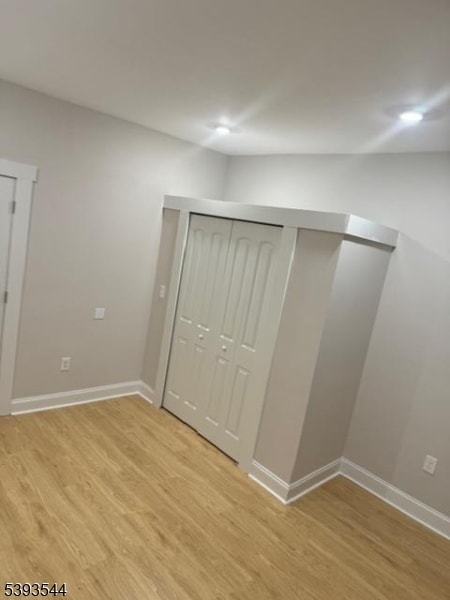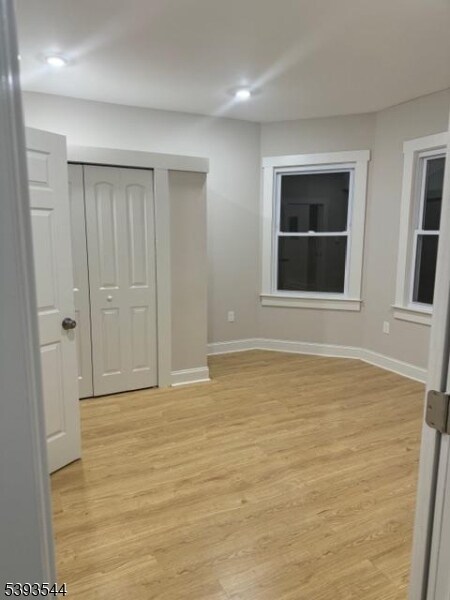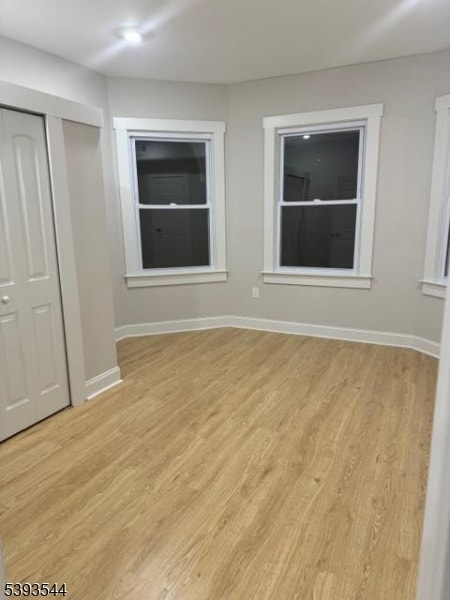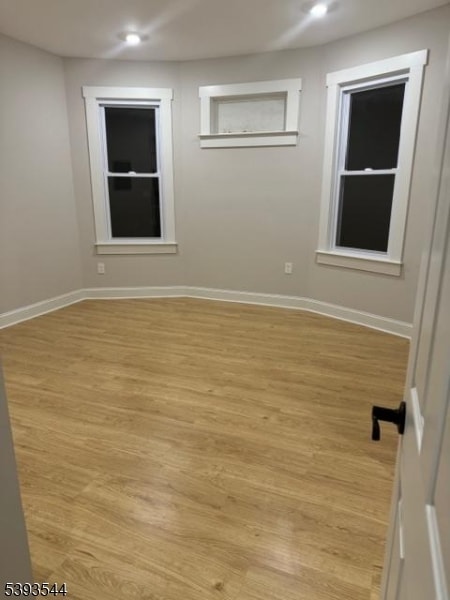60 Cambridge St East Orange, NJ 07018
Estimated payment $6,502/month
Highlights
- High Ceiling
- Porch
- Fenced
- Thermal Windows
- Forced Air Heating and Cooling System
About This Home
This fully renovated two-family home is located approximately one block from the commercial corridor of Central Ave, offering access to shopping, dining, and grocery amenities, as well as NJ Transit bus services. The property is located approximately 0.7 miles from the NYC train station with service to Penn Station.The property features separate utilities for each unit, including central air conditioning and dedicated laundry rooms for both the first-floor and second/third-floor units, making it ideal for both investors and owner-occupants.Unit 1 (First Floor): The first-floor unit includes a brand new eat-in kitchen with stainless steel appliances and quartz countertops, three bedrooms, a living room, and one full bathroom. This unit offers the flexibility to use the living room as a potential fourth bedroom. The unit is completed by a front entry porch.Unit 2 (Second and Third Floors): The second-floor features a brand new eat-in kitchen with stainless steel appliances and quartz countertops, three bedrooms, a living room, and one full bathroom. This unit offers the flexibility to use the living room as a potential sixth bedroom. The second floor also includes a dedicated covered porch. The third floor contains an additional two bedrooms and a second full bathroom.Exterior & Parking: A newly paved driveway leads to a fenced parking area with space to accommodate five or more cars.
Co-Listing Agent
KEVIN RODNEY
PREMIERBLU Brokerage Phone: 848-209-0777
Property Details
Home Type
- Multi-Family
Est. Annual Taxes
- $21,221
Year Built
- Built in 1930 | Remodeled
Lot Details
- 4,356 Sq Ft Lot
- Fenced
Home Design
- Vinyl Siding
Interior Spaces
- High Ceiling
- Thermal Windows
- Finished Basement
- Basement Fills Entire Space Under The House
- Fire and Smoke Detector
Bedrooms and Bathrooms
- 8 Bedrooms
- 4 Full Bathrooms
Parking
- 5 Parking Spaces
- Parking Lot
- Off-Street Parking
Utilities
- Forced Air Heating and Cooling System
- Two Cooling Systems Mounted To A Wall/Window
- Multiple Heating Units
- Gas Water Heater
Additional Features
- Leased Solar Hot Water System
- Porch
Listing and Financial Details
- Assessor Parcel Number 1605-00731-0000-00037-0000-
Map
Home Values in the Area
Average Home Value in this Area
Tax History
| Year | Tax Paid | Tax Assessment Tax Assessment Total Assessment is a certain percentage of the fair market value that is determined by local assessors to be the total taxable value of land and additions on the property. | Land | Improvement |
|---|---|---|---|---|
| 2025 | $7,546 | $675,600 | $80,800 | $594,800 |
| 2024 | $7,546 | $238,200 | $80,800 | $157,400 |
| 2023 | $6,922 | $238,200 | $80,800 | $157,400 |
| 2022 | $6,922 | $238,200 | $80,800 | $157,400 |
| 2021 | $9,774 | $176,400 | $44,400 | $132,000 |
| 2020 | $9,649 | $176,400 | $44,400 | $132,000 |
| 2019 | $9,526 | $176,400 | $44,400 | $132,000 |
| 2018 | $9,407 | $176,400 | $44,400 | $132,000 |
| 2017 | $9,145 | $176,400 | $44,400 | $132,000 |
| 2016 | $9,002 | $176,400 | $44,400 | $132,000 |
| 2015 | $8,781 | $176,400 | $44,400 | $132,000 |
| 2014 | $8,658 | $176,400 | $44,400 | $132,000 |
Property History
| Date | Event | Price | List to Sale | Price per Sq Ft | Prior Sale |
|---|---|---|---|---|---|
| 10/27/2025 10/27/25 | For Sale | $899,000 | 0.0% | -- | |
| 10/08/2024 10/08/24 | Off Market | $3,200 | -- | -- | |
| 09/01/2024 09/01/24 | For Rent | $3,200 | 0.0% | -- | |
| 07/15/2024 07/15/24 | Sold | $755,000 | +0.8% | -- | View Prior Sale |
| 05/20/2024 05/20/24 | Pending | -- | -- | -- | |
| 05/07/2024 05/07/24 | For Sale | $749,000 | +328.0% | -- | |
| 02/19/2021 02/19/21 | Sold | $175,000 | +13.7% | -- | View Prior Sale |
| 10/19/2020 10/19/20 | Pending | -- | -- | -- | |
| 10/19/2020 10/19/20 | For Sale | $153,900 | -- | -- |
Purchase History
| Date | Type | Sale Price | Title Company |
|---|---|---|---|
| Deed | $755,000 | None Listed On Document | |
| Deed | $175,000 | Authentic Title Services | |
| Bargain Sale Deed | $320,000 | None Available | |
| Deed | $286,000 | -- | |
| Deed | $133,000 | -- |
Mortgage History
| Date | Status | Loan Amount | Loan Type |
|---|---|---|---|
| Open | $741,325 | FHA | |
| Previous Owner | $288,000 | Purchase Money Mortgage | |
| Previous Owner | $214,500 | Adjustable Rate Mortgage/ARM | |
| Previous Owner | $132,900 | FHA |
Source: Garden State MLS
MLS Number: 3994873
APN: 05-00731-0000-00037
- 6 Emerson St
- 52 Cambridge St
- 94 Sanford St
- 263 Halsted St
- 281 Halsted St
- 18 Princeton St
- 116 Sanford St
- 234 Halsted St
- 199 Amherst St
- 49 Edgar St
- 230 Amherst St Unit 232
- 328 Halsted St
- 277 S Clinton St Unit 4
- 344 Elmwood Ave
- 288 Amherst St Unit 3
- 288 Amherst St
- 253 S Burnett St
- 374 Halsted St Unit 2
- 374 Halsted St
- 171 S Burnett St
- 62 Cambridge St Unit 3B
- 240 S Harrison St
- 258 S Harrison St
- 320 S Harrison St
- 586 Central Ave
- 233 S Clinton St Unit 2
- 233 S Clinton St
- 255 S Harrison St
- 260 Amherst St Unit 3
- 260 Amherst St Unit 1
- 158 Sanford St Unit A
- 273 S Clinton St Unit 1
- 258 S Harrison St Unit 405
- 299 S Harrison St
- 315 S Harrison St
- 322 S Clinton St Unit 4
- 380 Halsted St Unit 2
- 380 Halsted St
- 100 Evergreen Place
- 143 S Clinton St
