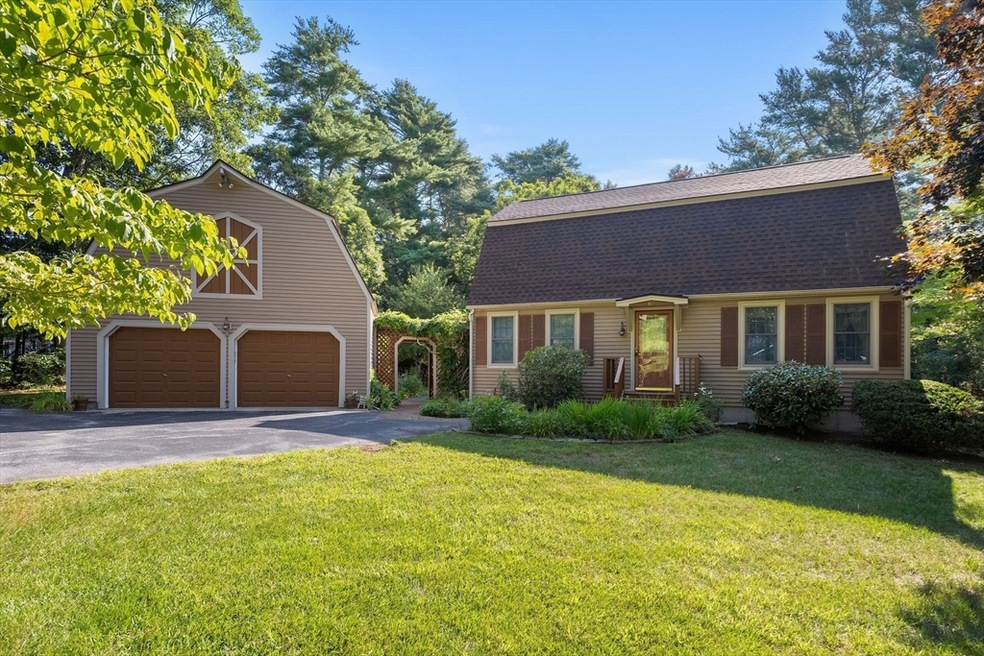
60 Canterbury Dr Plymouth, MA 02360
Estimated payment $4,120/month
Highlights
- Golf Course Community
- Wooded Lot
- Sun or Florida Room
- Covered Deck
- Wood Flooring
- No HOA
About This Home
Welcome Home to this oversized 3-bedroom, 1 and 1/2 bath Gambrel-style home, perfectly set on a sprawling, level lot offering endless potential both inside and out. Step inside to discover a spacious and flexible floor plan with generously sized living areas, perfect for gathering, entertaining, or simply spreading out and relaxing. The well appointed kitchen is the heart of the home and opens up into a bright dining space, while the front-to-back living room offers comfort and charm. In addition to a four-season porch and a cozy den with hardwood flooring and a fireplace offers access to the back covered deck. Outside, a huge detached garage provides excellent space for vehicles, hobbies, & storage, and potential workshop on second level. Whether you’re dreaming of outdoor entertaining, gardening, or expansion opportunities, the yard gives you the freedom to make it your own. A rare find in a desirable location with room to grow—don’t miss this opportunity to make it yours!
Home Details
Home Type
- Single Family
Est. Annual Taxes
- $7,265
Year Built
- Built in 1975
Lot Details
- 0.92 Acre Lot
- Near Conservation Area
- Street terminates at a dead end
- Level Lot
- Wooded Lot
- Property is zoned RR
Parking
- 2 Car Detached Garage
- Driveway
- Open Parking
- Off-Street Parking
Home Design
- Frame Construction
- Shingle Roof
- Concrete Perimeter Foundation
Interior Spaces
- 1,824 Sq Ft Home
- Crown Molding
- Ceiling Fan
- Recessed Lighting
- Insulated Windows
- Entrance Foyer
- Family Room with Fireplace
- Sun or Florida Room
Kitchen
- Range
- Microwave
- Dishwasher
Flooring
- Wood
- Wall to Wall Carpet
- Laminate
- Ceramic Tile
Bedrooms and Bathrooms
- 3 Bedrooms
- Primary bedroom located on second floor
Laundry
- Dryer
- Washer
Unfinished Basement
- Basement Fills Entire Space Under The House
- Interior Basement Entry
- Laundry in Basement
Outdoor Features
- Bulkhead
- Covered Deck
- Covered Patio or Porch
Location
- Property is near schools
Schools
- West Elem. Elementary School
- Pcis Middle School
- North High School
Utilities
- Window Unit Cooling System
- Heating System Uses Oil
- Baseboard Heating
- 100 Amp Service
- Private Water Source
- Water Heater
- Private Sewer
Listing and Financial Details
- Assessor Parcel Number M:0099 B:0000 L:004A14,1131556
Community Details
Overview
- No Home Owners Association
Recreation
- Golf Course Community
Map
Home Values in the Area
Average Home Value in this Area
Tax History
| Year | Tax Paid | Tax Assessment Tax Assessment Total Assessment is a certain percentage of the fair market value that is determined by local assessors to be the total taxable value of land and additions on the property. | Land | Improvement |
|---|---|---|---|---|
| 2025 | $7,265 | $572,500 | $260,900 | $311,600 |
| 2024 | $6,815 | $529,500 | $238,900 | $290,600 |
| 2023 | $6,612 | $482,300 | $208,100 | $274,200 |
| 2022 | $6,359 | $412,100 | $191,100 | $221,000 |
| 2021 | $6,218 | $384,800 | $191,100 | $193,700 |
| 2020 | $6,058 | $370,500 | $180,100 | $190,400 |
| 2019 | $6,112 | $369,500 | $179,100 | $190,400 |
| 2018 | $6,056 | $367,900 | $179,100 | $188,800 |
| 2017 | $5,717 | $344,800 | $172,100 | $172,700 |
| 2016 | $5,415 | $332,800 | $160,100 | $172,700 |
| 2015 | $5,173 | $332,900 | $160,100 | $172,800 |
| 2014 | $4,604 | $304,300 | $140,600 | $163,700 |
Property History
| Date | Event | Price | Change | Sq Ft Price |
|---|---|---|---|---|
| 08/11/2025 08/11/25 | Pending | -- | -- | -- |
| 08/04/2025 08/04/25 | For Sale | $650,000 | -- | $356 / Sq Ft |
Purchase History
| Date | Type | Sale Price | Title Company |
|---|---|---|---|
| Quit Claim Deed | -- | None Available |
Mortgage History
| Date | Status | Loan Amount | Loan Type |
|---|---|---|---|
| Previous Owner | $160,000 | No Value Available | |
| Previous Owner | $120,000 | No Value Available | |
| Previous Owner | $100,000 | No Value Available | |
| Previous Owner | $80,000 | No Value Available |
Similar Homes in Plymouth, MA
Source: MLS Property Information Network (MLS PIN)
MLS Number: 73413465
APN: PLYM-000099-000000-000004A-000014
- 9 Marion St
- 6 Marion St
- 10 Lake Shore Ave
- 845 Federal Furnace Rd
- 29 Wyndemere Ct
- 61 Palmer Rd
- 16 Matthews Trail
- 147 Micajah Pond Rd
- 20 -1 S Meadow Village
- 33 Overlook Cir
- 9 Lawrence Rd
- 6 Fairway
- 5 Hood Dr
- 146 S Meadow Rd
- 55 Pinehurst Dr
- 50 Pinehurst Dr
- 17 Gable Ln
- 49 Snowgoose Ln
- 3-9 S Meadow Village
- 20 Fawn Dr






