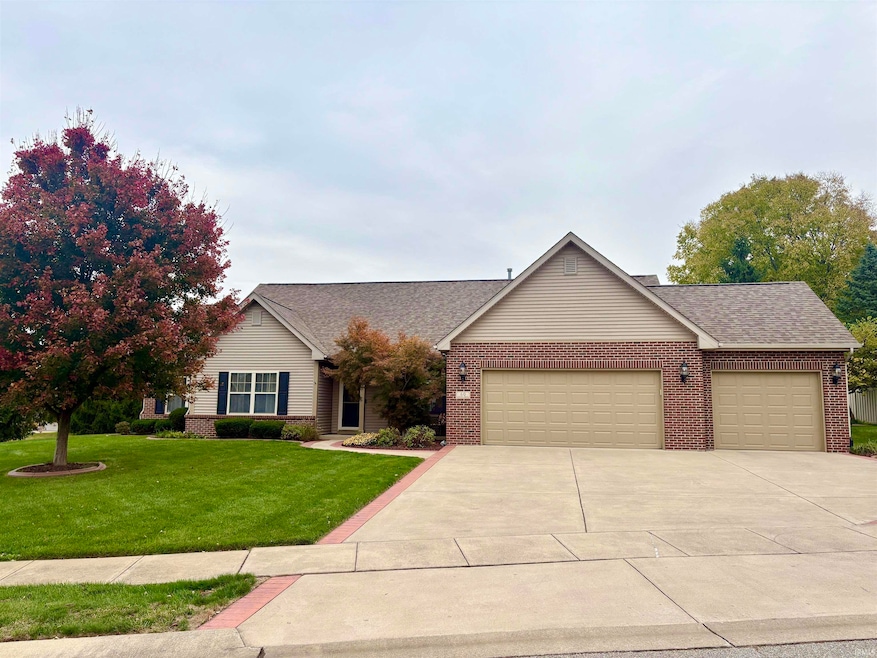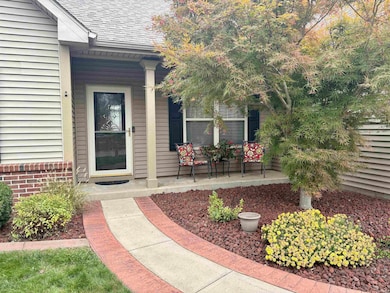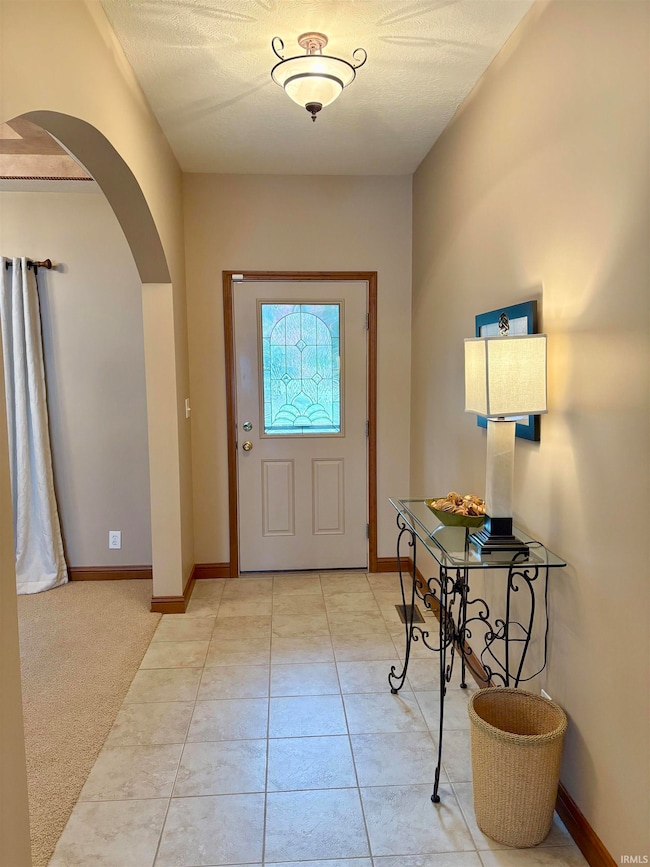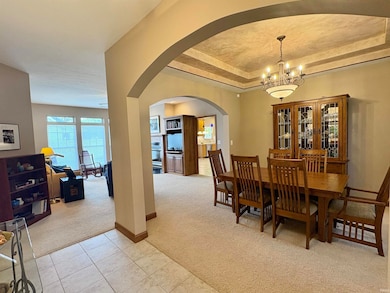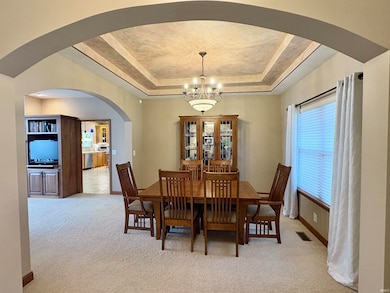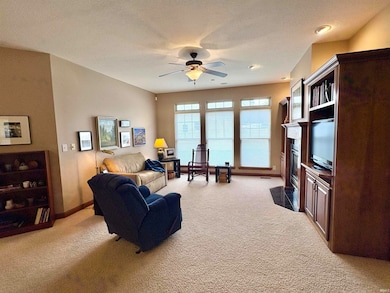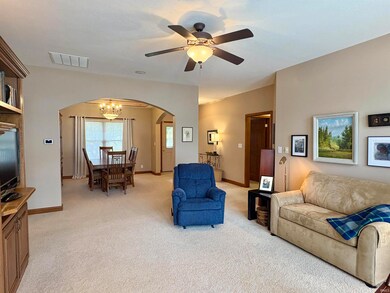60 Canyon Creek Ct Lafayette, IN 47909
Estimated payment $2,328/month
Highlights
- Whirlpool Bathtub
- Corner Lot
- Community Pool
- McCutcheon High School Rated 9+
- Stone Countertops
- Covered Patio or Porch
About This Home
This beautifully maintained home offers so much in one of the best South Side neighborhoods. Featuring 3 bedrooms, 2.5 baths, and a spacious 3-car garage, this property has been meticulously cared for. Recent updates include quartz countertops, added insulation and a new roof in 2017. The floor plan is perfect for both relaxed living and formal entertaining, with an eat-in kitchen boasting an oversized walk-in pantry and a cozy hearth room sharing a two-sided fireplace with the living room. A formal dining room with a stunning tray ceiling adds elegance, while the private sunroom opens to a lovely stamped concrete patio—ideal for enjoying the outdoors where you will find a gas line for outdoor grilling. The whole house sound system and irrigation system are also upgrades. Neighborhood amenities include playgrounds, a pool, soccer fields, pickleball and tennis courts, and more.
Home Details
Home Type
- Single Family
Est. Annual Taxes
- $3,048
Year Built
- Built in 2001
Lot Details
- 0.38 Acre Lot
- Lot Dimensions are 95x117
- Partially Fenced Property
- Privacy Fence
- Vinyl Fence
- Landscaped
- Corner Lot
- Sloped Lot
- Irrigation
HOA Fees
- $41 Monthly HOA Fees
Parking
- 3 Car Attached Garage
- Garage Door Opener
Home Design
- Brick Exterior Construction
- Slab Foundation
- Poured Concrete
- Shingle Roof
- Asphalt Roof
- Vinyl Construction Material
Interior Spaces
- 2,078 Sq Ft Home
- 1-Story Property
- Built-in Bookshelves
- Built-In Features
- Woodwork
- Tray Ceiling
- Ceiling height of 9 feet or more
- Ceiling Fan
- Gas Log Fireplace
- Pocket Doors
- Entrance Foyer
- Living Room with Fireplace
- Dining Room with Fireplace
- Formal Dining Room
Kitchen
- Eat-In Kitchen
- Breakfast Bar
- Walk-In Pantry
- Kitchen Island
- Stone Countertops
- Built-In or Custom Kitchen Cabinets
- Utility Sink
- Disposal
Bedrooms and Bathrooms
- 3 Bedrooms
- En-Suite Primary Bedroom
- Walk-In Closet
- Double Vanity
- Whirlpool Bathtub
- Bathtub with Shower
- Separate Shower
Laundry
- Laundry on main level
- Electric Dryer Hookup
Attic
- Storage In Attic
- Pull Down Stairs to Attic
Home Security
- Home Security System
- Carbon Monoxide Detectors
- Fire and Smoke Detector
Outdoor Features
- Covered Patio or Porch
Schools
- Wea Ridge Elementary And Middle School
- Mc Cutcheon High School
Utilities
- Forced Air Heating and Cooling System
- Heating System Uses Gas
- Cable TV Available
Listing and Financial Details
- Assessor Parcel Number 79-11-16-226-016.000-033
Community Details
Overview
- The Landings Subdivision
Recreation
- Community Playground
- Community Pool
Map
Home Values in the Area
Average Home Value in this Area
Tax History
| Year | Tax Paid | Tax Assessment Tax Assessment Total Assessment is a certain percentage of the fair market value that is determined by local assessors to be the total taxable value of land and additions on the property. | Land | Improvement |
|---|---|---|---|---|
| 2024 | $3,048 | $304,200 | $62,700 | $241,500 |
| 2023 | $2,870 | $287,000 | $62,700 | $224,300 |
| 2022 | $2,488 | $248,800 | $38,700 | $210,100 |
| 2021 | $2,290 | $229,000 | $38,700 | $190,300 |
| 2020 | $2,124 | $211,800 | $38,700 | $173,100 |
| 2019 | $1,998 | $199,200 | $38,700 | $160,500 |
| 2018 | $1,938 | $193,200 | $38,700 | $154,500 |
| 2017 | $1,988 | $198,200 | $38,700 | $159,500 |
| 2016 | $1,979 | $197,300 | $38,700 | $158,600 |
| 2014 | $1,860 | $186,000 | $38,700 | $147,300 |
| 2013 | $1,874 | $187,400 | $38,700 | $148,700 |
Property History
| Date | Event | Price | List to Sale | Price per Sq Ft |
|---|---|---|---|---|
| 11/14/2025 11/14/25 | Pending | -- | -- | -- |
| 10/27/2025 10/27/25 | For Sale | $385,000 | -- | $185 / Sq Ft |
Purchase History
| Date | Type | Sale Price | Title Company |
|---|---|---|---|
| Deed | -- | None Available | |
| Warranty Deed | -- | -- | |
| Corporate Deed | -- | -- | |
| Corporate Deed | -- | -- |
Mortgage History
| Date | Status | Loan Amount | Loan Type |
|---|---|---|---|
| Open | $115,000 | Purchase Money Mortgage |
Source: Indiana Regional MLS
MLS Number: 202543487
APN: 79-11-16-226-016.000-033
- 1800 E 430 S
- 4076 Scoria St
- 3905 Rushgrove Dr
- 4056 Druze Ave
- 2003 Kingfisher Dr
- 1821 Whisper Valley Dr
- 4055 Ensley St
- 2347 Dentelle St
- 1817 Kingfisher Dr
- 4040 Spinel St
- 3861 Ensley St
- 4601 Blackstone Ct
- 3962 Amethyst Dr
- 4700 Chimneyrock Ct
- 4685 Fieldstone Dr
- 4705 Fieldstone Dr
- 4741 Masons Ridge Rd
- 2714 Margesson Crossing
- 2681 Priest Dr
- 8151 John Adams Rd
