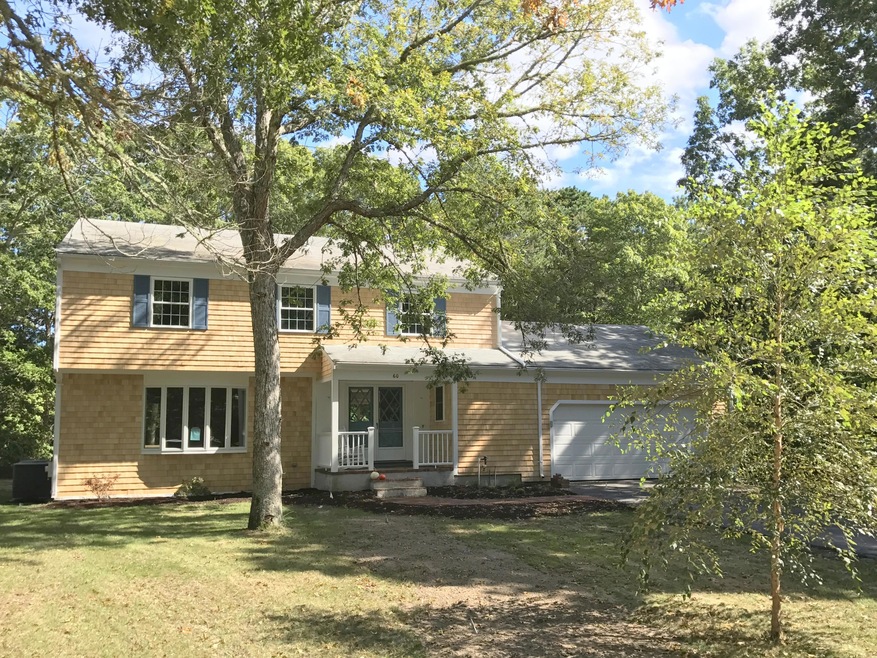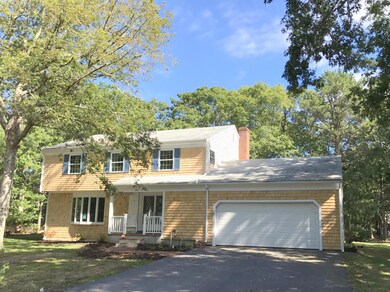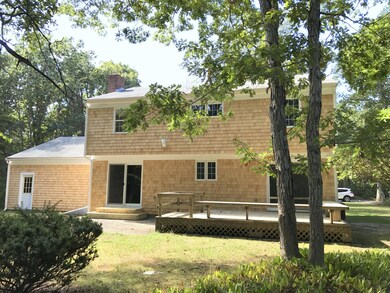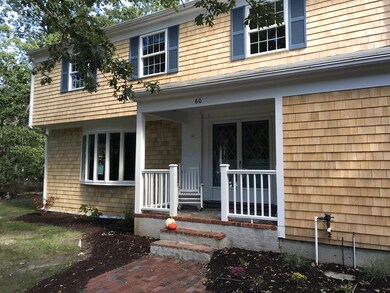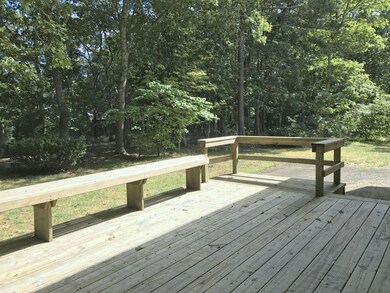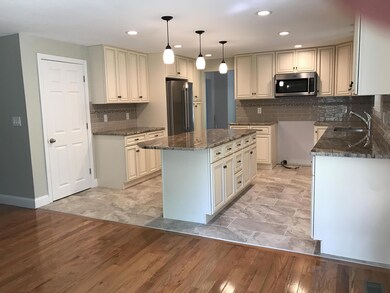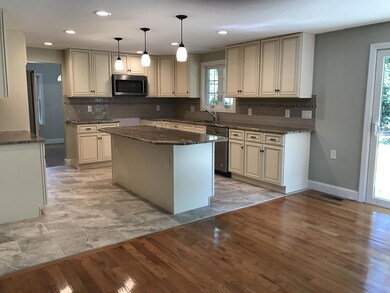
60 Captain Walsh Dr Dennis, MA 02638
East Dennis NeighborhoodHighlights
- Newly Remodeled
- Deck
- 1 Fireplace
- Colonial Architecture
- Wood Flooring
- Mud Room
About This Home
As of February 2018Spacious and newly renovated, this hard-to-find 4-bedroom colonial is move-in ready. New Title V, all new central heat and AC, new windows and siding, custom tiled baths and granite kitchen, new hardwood... the list goes on. The massive country kitchen means a workable floor plan for any life-style: use the extra space as a family room (with fireplace) as there is also a formal dining room with sliders to the deck plus a large living room. Upstairs you'll find a generous master with dual closets (one is a walk-in) and custom tiled walk-in shower in the en suite bath; three additional bedrooms; a second tiled bath with tub and spacious laundry area. Did I mention the over-sized two car garage, mudroom and powder room? Great space, wonderful upgrades... a must see.
Last Agent to Sell the Property
Steele Associates R E License #9039344 Listed on: 09/29/2017
Last Buyer's Agent
Cathleen McAbee
McAbee Real Estate
Home Details
Home Type
- Single Family
Est. Annual Taxes
- $1,942
Year Built
- Built in 1970 | Newly Remodeled
Lot Details
- 0.46 Acre Lot
- Near Conservation Area
- Level Lot
Parking
- 2 Car Attached Garage
- Open Parking
- Off-Street Parking
Home Design
- Colonial Architecture
- Poured Concrete
- Pitched Roof
- Asphalt Roof
- Shingle Siding
Interior Spaces
- 2,134 Sq Ft Home
- 2-Story Property
- Central Vacuum
- Recessed Lighting
- 1 Fireplace
- Bay Window
- Mud Room
- Living Room
- Dining Room
- Laundry Room
Kitchen
- Electric Range
- Microwave
- Dishwasher
- Kitchen Island
Flooring
- Wood
- Tile
Bedrooms and Bathrooms
- 4 Bedrooms
- Primary bedroom located on second floor
- Walk-In Closet
- Primary Bathroom is a Full Bathroom
Basement
- Basement Fills Entire Space Under The House
- Interior Basement Entry
Outdoor Features
- Deck
- Patio
- Porch
Location
- Property is near place of worship
- Property is near shops
- Property is near a golf course
Utilities
- Forced Air Heating and Cooling System
- Electric Water Heater
- Septic Tank
Listing and Financial Details
- Assessor Parcel Number 28720
Community Details
Overview
- No Home Owners Association
Recreation
- Bike Trail
Ownership History
Purchase Details
Home Financials for this Owner
Home Financials are based on the most recent Mortgage that was taken out on this home.Purchase Details
Home Financials for this Owner
Home Financials are based on the most recent Mortgage that was taken out on this home.Purchase Details
Similar Homes in the area
Home Values in the Area
Average Home Value in this Area
Purchase History
| Date | Type | Sale Price | Title Company |
|---|---|---|---|
| Not Resolvable | $525,000 | -- | |
| Not Resolvable | $262,500 | -- | |
| Deed | -- | -- |
Mortgage History
| Date | Status | Loan Amount | Loan Type |
|---|---|---|---|
| Open | $385,000 | New Conventional | |
| Previous Owner | $60,000 | No Value Available | |
| Previous Owner | $50,000 | No Value Available | |
| Previous Owner | $50,000 | No Value Available |
Property History
| Date | Event | Price | Change | Sq Ft Price |
|---|---|---|---|---|
| 02/02/2018 02/02/18 | Sold | $525,000 | -4.4% | $246 / Sq Ft |
| 12/05/2017 12/05/17 | Pending | -- | -- | -- |
| 09/29/2017 09/29/17 | For Sale | $549,000 | +109.1% | $257 / Sq Ft |
| 02/01/2017 02/01/17 | Sold | $262,500 | -9.2% | $123 / Sq Ft |
| 01/15/2017 01/15/17 | Pending | -- | -- | -- |
| 11/03/2016 11/03/16 | For Sale | $289,000 | -- | $135 / Sq Ft |
Tax History Compared to Growth
Tax History
| Year | Tax Paid | Tax Assessment Tax Assessment Total Assessment is a certain percentage of the fair market value that is determined by local assessors to be the total taxable value of land and additions on the property. | Land | Improvement |
|---|---|---|---|---|
| 2025 | $3,155 | $728,600 | $162,400 | $566,200 |
| 2024 | $3,264 | $743,500 | $156,100 | $587,400 |
| 2023 | $3,156 | $675,900 | $141,900 | $534,000 |
| 2022 | $3,013 | $538,100 | $142,100 | $396,000 |
| 2021 | $16,387 | $471,300 | $139,300 | $332,000 |
| 2020 | $18,858 | $437,300 | $139,300 | $298,000 |
| 2019 | $2,470 | $400,300 | $136,600 | $263,700 |
| 2018 | $2,147 | $338,600 | $117,000 | $221,600 |
| 2017 | $1,943 | $315,900 | $117,000 | $198,900 |
| 2016 | $1,917 | $293,600 | $130,000 | $163,600 |
| 2015 | $1,951 | $304,800 | $130,000 | $174,800 |
| 2014 | $2,017 | $317,700 | $130,000 | $187,700 |
Agents Affiliated with this Home
-
Velia Pola
V
Seller's Agent in 2018
Velia Pola
Steele Associates R E
(508) 776-6962
3 in this area
9 Total Sales
-
C
Buyer's Agent in 2018
Cathleen McAbee
McAbee Real Estate
-
Kathleen DeFranco

Seller's Agent in 2017
Kathleen DeFranco
Today Real Estate
(508) 568-8197
1 in this area
42 Total Sales
Map
Source: Cape Cod & Islands Association of REALTORS®
MLS Number: 21716058
APN: DENN-000287-000000-000002
- 32 Captain Walsh Dr
- 31 Acorn Rd
- 43 Barque Cir
- 6 Match Point
- 1146 Massachusetts 134 Unit 4C
- 15 Captain Jud Rd
- 15 Alexander Dr
- 154 Whittier Dr
- 102 Prince Way
- 15 Sallys Way
- 35 Crown Grant Dr
- 344 Mayfair Rd
- 121 S Yarmouth Rd
- 56 S Yarmouth Rd
- 315 Mayfair Rd
- 10 Devonshire Ln
- 170 Massachusetts 6a
- 268 Main St
- 60 Covey Dr
- 64 Gold Finch Ln
