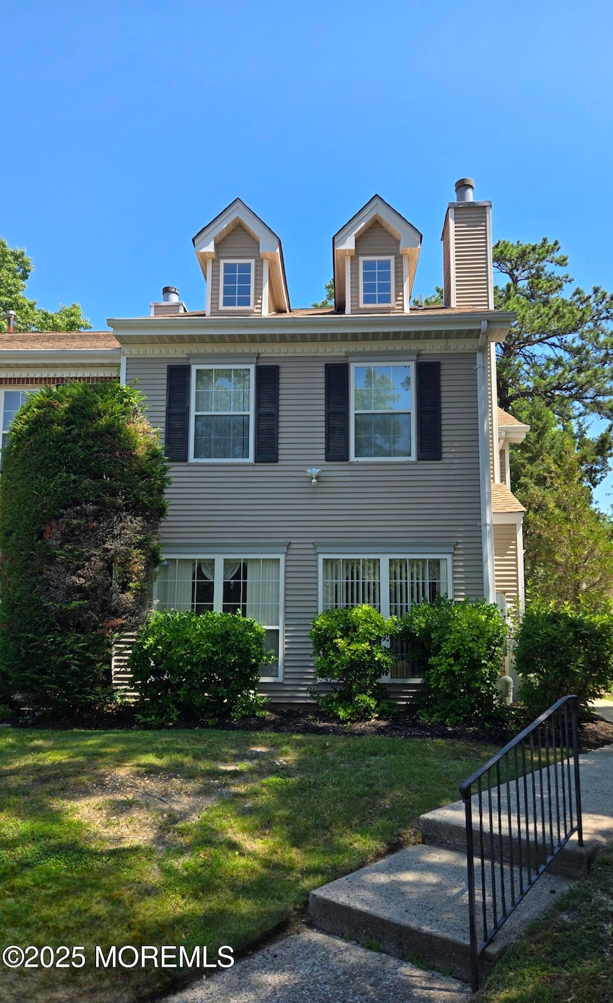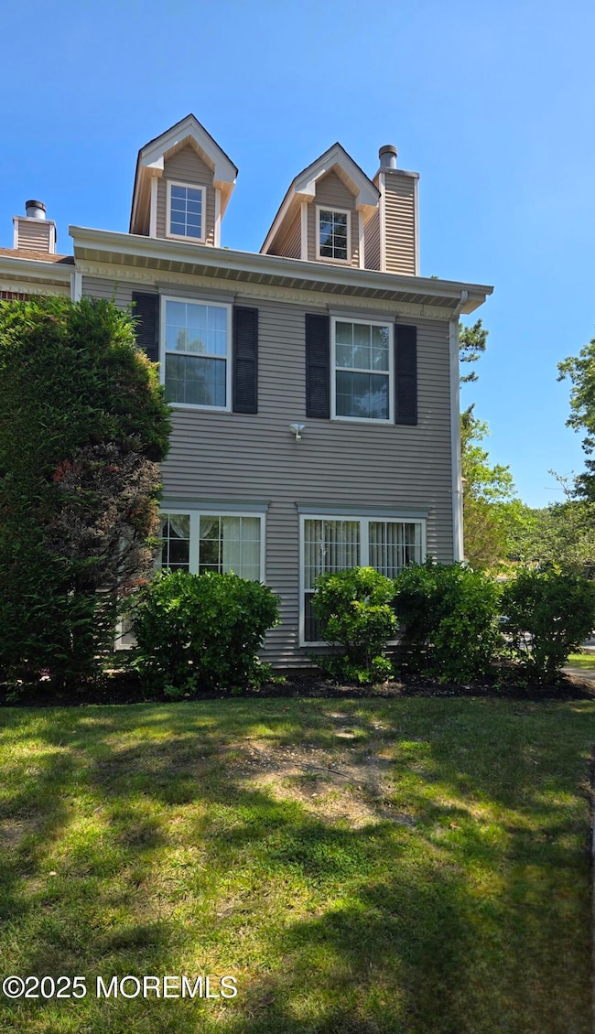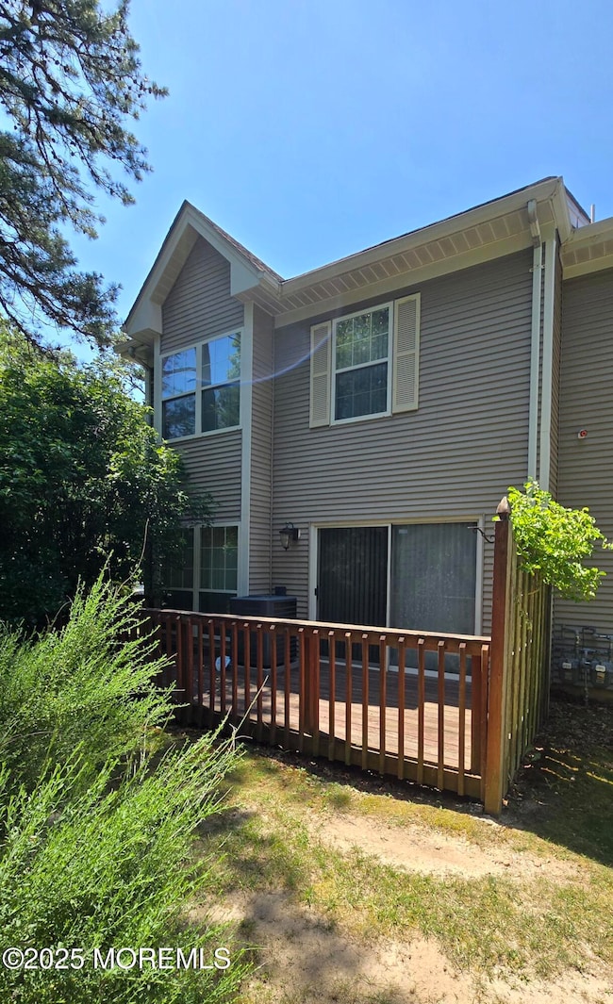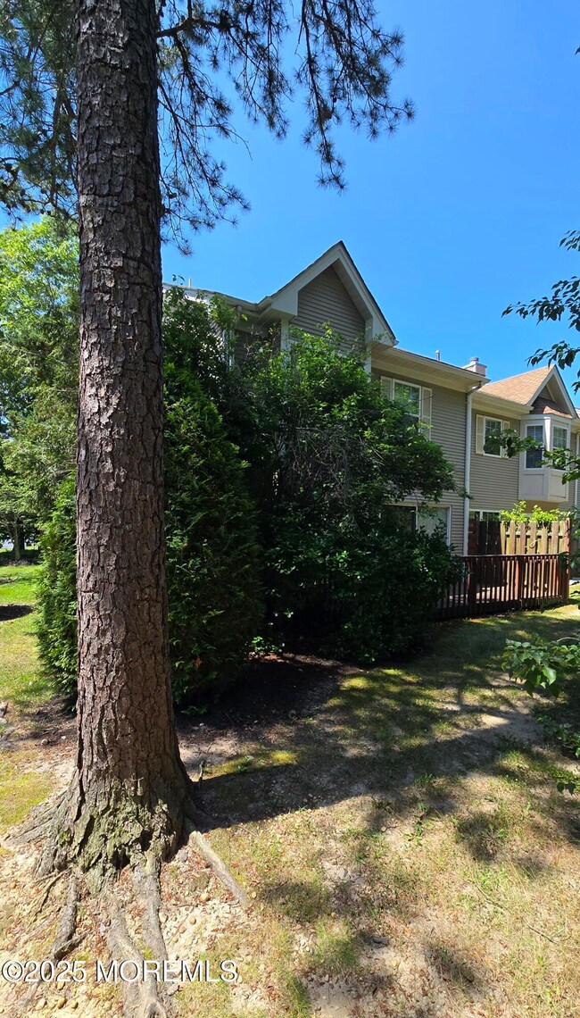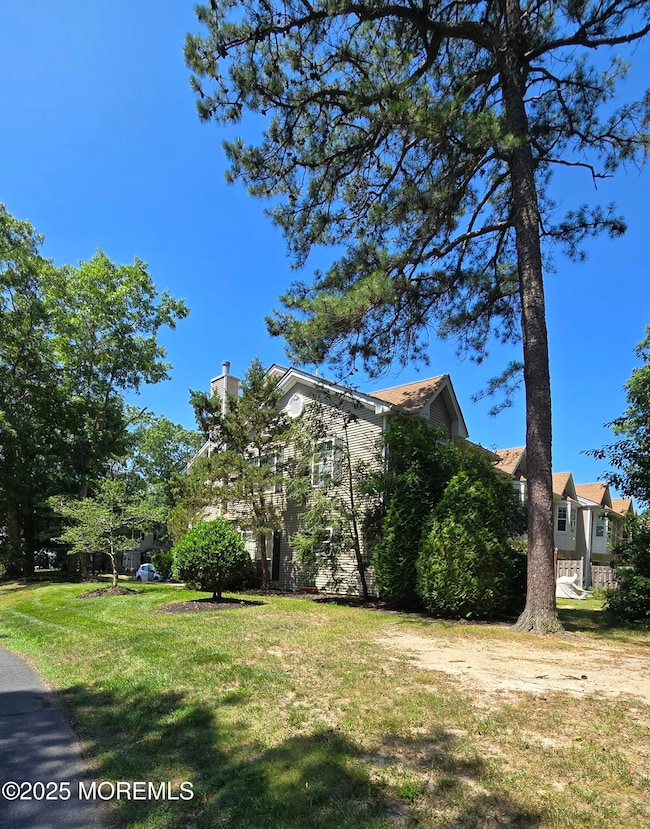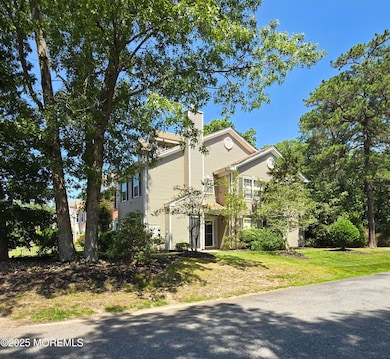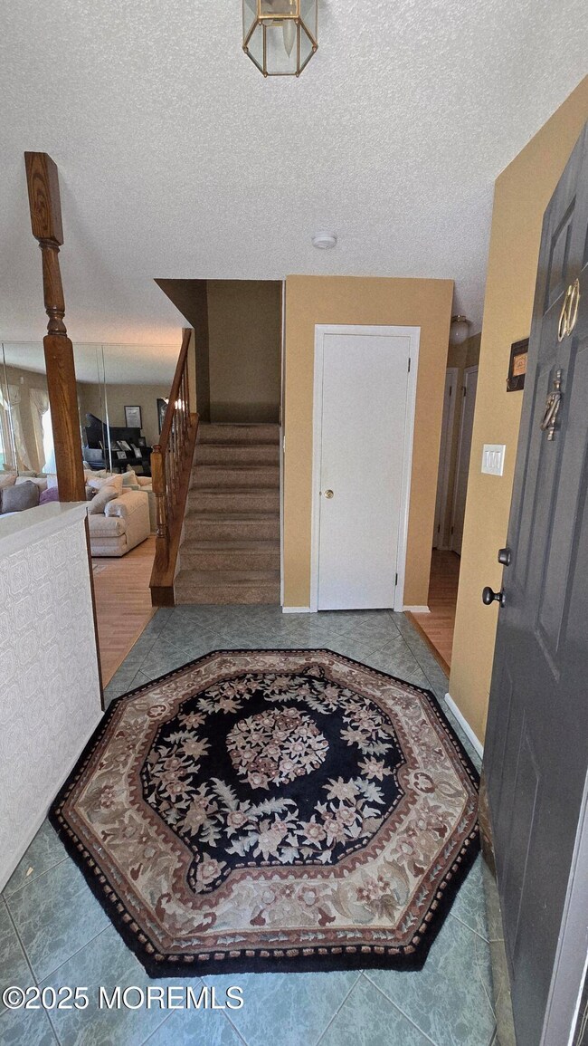60 Cherokee Dr Unit 11 Galloway, NJ 08205
Smithville NeighborhoodEstimated payment $2,039/month
Total Views
18,251
2
Beds
2.5
Baths
1,950
Sq Ft
$138
Price per Sq Ft
Highlights
- In Ground Pool
- Clubhouse
- Backs to Trees or Woods
- Absegami High School Rated A-
- Deck
- Whirlpool Bathtub
About This Home
Experience convenient living in Society Hill II! This well-maintained, 1900+ sq ft end-unit townhouse boasts 2 spacious bedrooms, 2.5 baths, and a versatile bonus room perfect for a 3rd bedroom or personalized space. Unwind in your very private wooded backyard. Move-in ready and waiting for you! Enjoy resort-style amenities, including a community pool, tennis courts, updated playground, and a clubhouse. Accessibly located near the GS parkway, AC airport, schools, shopping, dining and entertainment. Make it yours and start living your best life!
Home Details
Home Type
- Single Family
Est. Annual Taxes
- $4,396
Year Built
- Built in 1990
Lot Details
- 871 Sq Ft Lot
- Corner Lot
- Backs to Trees or Woods
HOA Fees
- $240 Monthly HOA Fees
Home Design
- Slab Foundation
- Mirrored Walls
- Shingle Roof
- Vinyl Siding
Interior Spaces
- 1,950 Sq Ft Home
- 2-Story Property
- Ceiling Fan
- Light Fixtures
- Blinds
- Bonus Room
- Laminate Flooring
- Pull Down Stairs to Attic
Kitchen
- Eat-In Kitchen
- Dinette
- Stove
- Dishwasher
Bedrooms and Bathrooms
- 2 Bedrooms
- Walk-In Closet
- Primary Bathroom is a Full Bathroom
- Dual Vanity Sinks in Primary Bathroom
- Whirlpool Bathtub
- Primary Bathroom includes a Walk-In Shower
Laundry
- Dryer
- Washer
Parking
- No Garage
- On-Street Parking
- Assigned Parking
Pool
- In Ground Pool
- Fence Around Pool
Outdoor Features
- Deck
- Shed
- Storage Shed
Utilities
- Central Air
- Heating System Uses Natural Gas
- Natural Gas Water Heater
Listing and Financial Details
- Exclusions: All Personal Property
- Assessor Parcel Number 11-00978-01-00002-0000-C0808
Community Details
Overview
- Front Yard Maintenance
- Association fees include trash, common area, exterior maint, lawn maintenance, mgmt fees, pool, snow removal
- On-Site Maintenance
Amenities
- Common Area
- Clubhouse
Recreation
- Tennis Courts
- Community Playground
- Community Pool
- Jogging Path
- Snow Removal
Map
Create a Home Valuation Report for This Property
The Home Valuation Report is an in-depth analysis detailing your home's value as well as a comparison with similar homes in the area
Home Values in the Area
Average Home Value in this Area
Property History
| Date | Event | Price | Change | Sq Ft Price |
|---|---|---|---|---|
| 08/06/2025 08/06/25 | Price Changed | $269,000 | -2.2% | $138 / Sq Ft |
| 06/30/2025 06/30/25 | For Sale | $275,000 | -- | $141 / Sq Ft |
Source: MOREMLS (Monmouth Ocean Regional REALTORS®)
Source: MOREMLS (Monmouth Ocean Regional REALTORS®)
MLS Number: 22519316
APN: 11 00978-0001-00002-0000-C0808
Nearby Homes
- 69 Iroquois Dr
- 69 Iroquois Dr Unit 15
- 58 Iroquois Dr Unit B1
- 58 Iroquois Dr Unit 4
- 26 Cherokee Dr Unit 104E
- 11 Cherokee Dr Unit 206
- 127 Iroquois Dr Unit F1
- 34 Navajo Ct
- 33 Apache Ct Unit 1903
- 37 Colonial Ct Unit H1
- 52 Navajo Ct Unit C1
- 4 Navajo Ct
- 12 Iroquois Dr
- 24 Iroquois Dr Unit 24
- 140 Rumson Dr Unit 140
- 181 Rumson Dr Unit 1084
- 63 Apache Ct
- 160 Rumson Dr Unit 1053
- 11 Mohave Dr Unit 11 - 1174
- 196 Patriots Ct
- 24 Navajo Ct Unit D3
- 42 Iroquois Dr Unit C3
- 183 Patriots Ct
- 25 Liberty Ct
- 128 Liberty Ct Unit C2
- 134 Club Place Unit 23
- 11 Northampton Rd
- 72 White Pond Ct
- 211 Flint Pond Place
- 58 Meadow Ridge Rd Unit 4
- 58 Meadow Ridge Rd Unit 41
- 53 Driftwood Ct Unit 2
- 696 E Lake Front Cir
- 621 E Lake Front Cir Unit 1
- 1000 Raven's Nest Dr
- 439 8th Ave
- 183 Chestnut Neck Rd
- 200 Linda Ln
- 712 Eagle Point Ct
- 159 Kensington Dr
