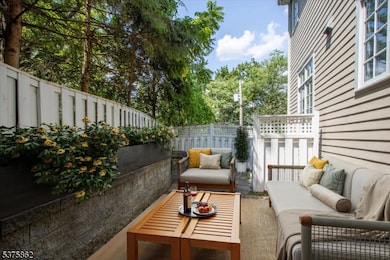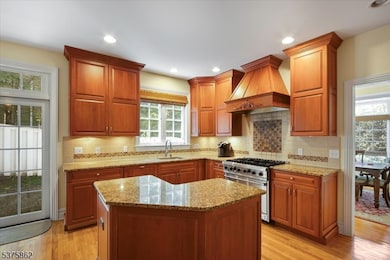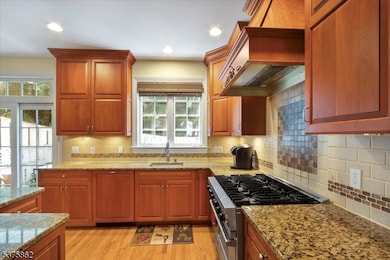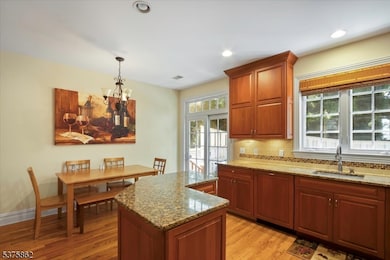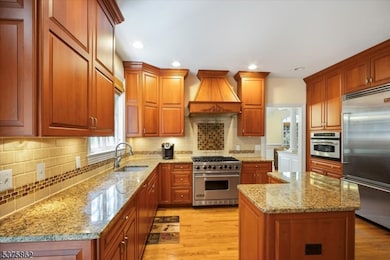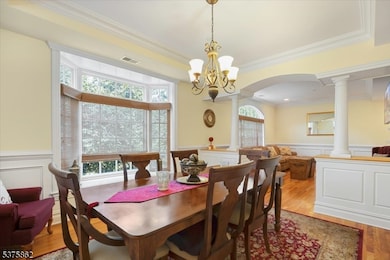60 Chestnut St Unit 2 Morristown, NJ 07960
Estimated payment $5,556/month
Highlights
- Wood Flooring
- Formal Dining Room
- Walk-In Closet
- Hillcrest School Rated A-
- 2 Car Direct Access Garage
- Living Room
About This Home
Tucked in the heart of Morristown steps from the Green, this end unit townhome-style condo offers the space of a house with the ease of condo living. The eat in Chefs kitchen boasts top of the line appliances, a center island and sliders to the oversized private patio and also flows easily into the dining room for effortless entertaining. The dining room features a tray ceiling 2 huge windows plus a bay window The distinctive trim package is particularly evident between the open concept living and dining room that features columns and builtins but is also featured throughout the first floor including the welcoming foyer. The living room features a gas fireplace & oversized windows. The laundry is located on the second floor. Three finished levels include 3 bedrooms, 3.1 bathrooms, and a ground-level entry two-car heated garage plus storage with a common elevator to the main floor entry. Enjoy a quiet morning coffee or evening glass of wine on your private patio. Everything downtown Morristown has to offer restaurants, shops, theatre, and train is just around the corner. the 2 private parking spaces are across from the elevator the second and third spots from the wall with the storage closets. 1 storage closet belongs to this home. owner will subsidize the maintenance fee for 2 years during the special assessment for 6,000 a year maintenance fee listed reflects the reduction. buyer to pay 500 per month. Buyer to confirm maintenance fee and structure with management company.
Listing Agent
TONI KAUFMANN
REALTY EXECUTIVES PLATINUM Brokerage Phone: 973-809-0800 Listed on: 08/02/2025
Property Details
Home Type
- Condominium
Est. Annual Taxes
- $10,881
Year Built
- Built in 2006
HOA Fees
- $500 Monthly HOA Fees
Parking
- 2 Car Direct Access Garage
Home Design
- Vinyl Siding
- Tile
Interior Spaces
- Gas Fireplace
- Entrance Foyer
- Family Room
- Living Room
- Formal Dining Room
- Wood Flooring
- Laundry Room
Kitchen
- Recirculated Exhaust Fan
- Dishwasher
- Kitchen Island
Bedrooms and Bathrooms
- 3 Bedrooms
- Primary bedroom located on second floor
- En-Suite Primary Bedroom
- Walk-In Closet
- Powder Room
Home Security
Utilities
- Forced Air Zoned Heating and Cooling System
- Standard Electricity
- Gas Water Heater
Listing and Financial Details
- Assessor Parcel Number 2324-07601-0000-00016-0006-
Community Details
Overview
- Association fees include maintenance-common area, maintenance-exterior, snow removal
Pet Policy
- Pets Allowed
Security
- Carbon Monoxide Detectors
Map
Home Values in the Area
Average Home Value in this Area
Property History
| Date | Event | Price | List to Sale | Price per Sq Ft |
|---|---|---|---|---|
| 09/20/2025 09/20/25 | Price Changed | $788,000 | -1.5% | -- |
| 08/02/2025 08/02/25 | For Sale | $800,000 | -- | -- |
Source: Garden State MLS
MLS Number: 3979051
- 86 Chestnut St
- 58 Chestnut St Unit 1
- 80 Western Ave
- 25 Phoenix Ave
- 51 Mount Kemble Ave Unit 405
- 40 Park - Unit 315 Unit 315
- 7 Prospect St Unit 705
- 39 Clinton Place
- 8 Mendham Ave
- 48 Miller Rd Unit 50
- 1 Twin Oaks Ln
- 6 Brookfield Way
- 1 Conklin Ave
- 4 Perry St
- 81 Macculloch Ave
- 143 Hillcrest Ave
- 16 Dellwood Ave
- 10 Westminster Place
- 21 Franklin Place
- 480 Sussex Place
- 81 Western Ave
- 75AA Chestnut St
- 58 Phoenix Ave
- 48 Budd St
- 48 Court St
- 36 Phoenix Ave Unit A
- 21 Mount Kemble Ave
- 30 Court St
- 46 Mount Kemble Ave Unit A
- 15 Center Ave Unit 2
- 12 Wetmore Ave Unit 1
- 76 Mount Kemble Ave Unit 1
- 76 Mount Kemble Ave Unit 2
- 22 Schuyler Place
- 45 Market St
- 137 Washington St
- 11 Atno Ave
- 83 Wetmore Ave
- 5 Washington St
- 5 Washington St

