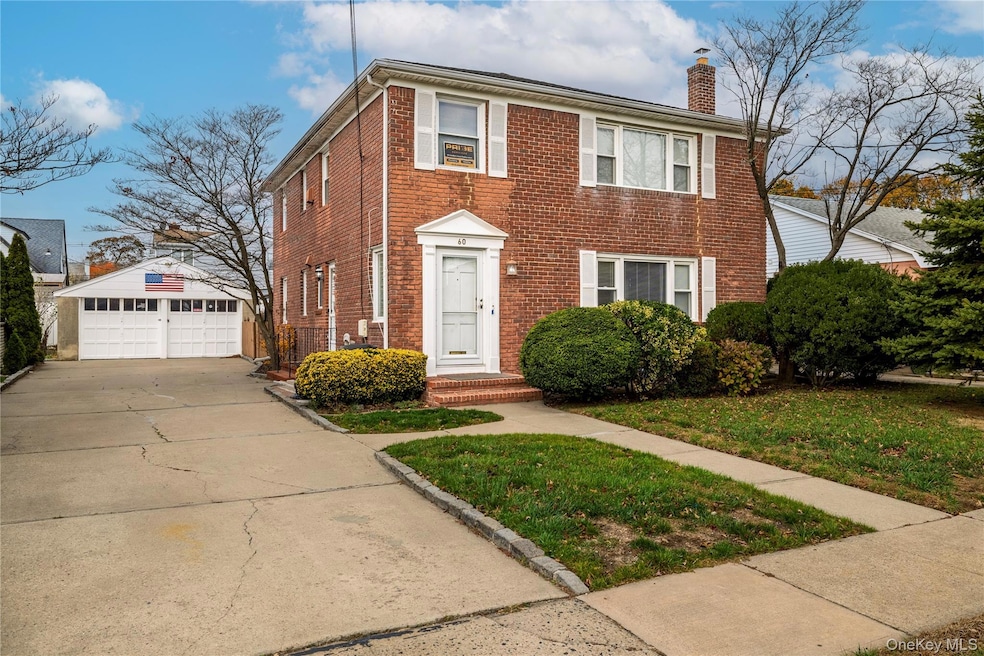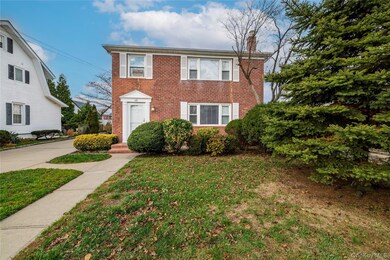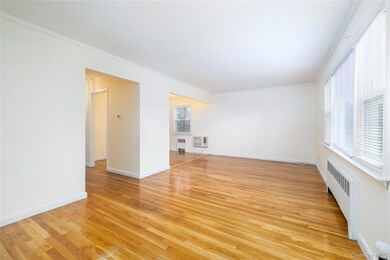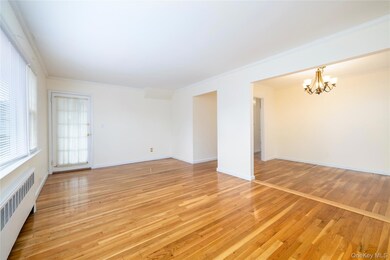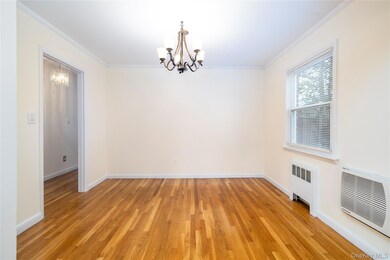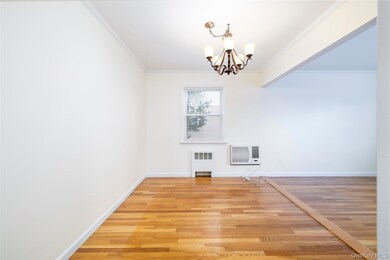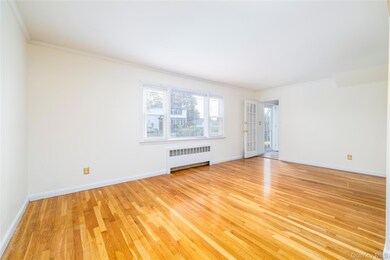60 Chestnut St Unit 1 Rockville Centre, NY 11570
Highlights
- Traditional Architecture
- Wood Flooring
- Formal Dining Room
- North Oceanside Elementary School 5 Rated A-
- Main Floor Bedroom
- Eat-In Kitchen
About This Home
Discover your new home in this beautifully updated 1st-floor apartment, offering the perfect blend of comfort and convenience in a quiet two-family setting. This bright and airy residence provides a peaceful retreat with all the modern amenities you need.
Step inside to find gleaming hardwood floors that flow throughout the spacious layout. The heart of this home is the fully renovated kitchen, thoughtfully designed for both cooking and entertaining. It features sleek white appliances, durable countertops, and ample storage within classic white cabinetry. Large windows fill the living spaces with natural light, creating a warm and welcoming atmosphere. Additional benefits extend beyond the apartment itself. You will have access to a dedicated laundry and storage room in the basement, making organization and daily chores simple. Enjoy the convenience of 2-car driveway parking and the shared use of a lovely yard, perfect for relaxing on sunny days.
This is a wonderful opportunity to live in a well-maintained property with valuable amenities.
Listing Agent
Douglas Elliman Real Estate Brokerage Phone: 516-669-3700 License #10401228354 Listed on: 11/21/2025

Property Details
Home Type
- Multi-Family
Est. Annual Taxes
- $13,803
Year Built
- Built in 1957
Lot Details
- 6,000 Sq Ft Lot
- East Facing Home
Home Design
- Traditional Architecture
- Brick Exterior Construction
Interior Spaces
- 1,064 Sq Ft Home
- 2-Story Property
- Formal Dining Room
- Laundry Room
Kitchen
- Eat-In Kitchen
- Gas Oven
- Gas Range
- Dishwasher
Flooring
- Wood
- Carpet
Bedrooms and Bathrooms
- 2 Bedrooms
- Main Floor Bedroom
- Bathroom on Main Level
- 1 Full Bathroom
Partially Finished Basement
- Laundry in Basement
- Basement Storage
Parking
- 2 Parking Spaces
- Driveway
Schools
- School 2 Elementary School
- School 9M-Oceanside Middle School
- School 7-Oceanside Senior High School
Utilities
- Cooling System Mounted To A Wall/Window
- Heating System Uses Natural Gas
- Natural Gas Connected
- Phone Available
- Cable TV Available
Listing and Financial Details
- Rent includes recycling, trash collection, water
- 12-Month Minimum Lease Term
- Assessor Parcel Number 2029-54-121-00-0113-0
Community Details
Amenities
- Laundry Facilities
Pet Policy
- No Pets Allowed
Map
Source: OneKey® MLS
MLS Number: 936326
APN: 2029-54-121-00-0113-0
- 33 Purdy Ct
- 621 Merrick Rd
- 248 New York Ave
- 10 Purdy Ct
- 2282 Saratoga St
- 1 Jefferson Ave Unit D2
- 1 Jefferson Ave Unit J10
- 275 Maple Ave Unit B-1
- 25 Greystone Rd
- 46 Ongley St
- 473 Lakeview Ave
- 2463 Rockville Centre Pkwy
- 33 Nassau Pkwy
- 43 N Forest Ave Unit C-23
- 43 N Forest Ave Unit E21
- 55 Vernon Ave
- 4 S Forest Ave Unit B
- 2531 Mount Ave
- 414 Merrick Rd Unit 4.5B
- 298 Nassau Pkwy
- 60 Chestnut St Unit 2
- 565 Merrick Rd
- 29 N Long Beach Rd
- 22 N Forest Ave Unit 2F
- 138 N Forest Ave
- 2366 Parkview Place Unit 2
- 12 N Marion Place
- 77 Lenox Rd Unit 1A
- 77 Lenox Rd
- 48 Davison Place Unit 1st Floor
- 132 A Raymond St
- 132A Raymond St
- 33 Smith St Unit 2
- 30 Lenox Rd Unit 2
- 55 Grand Ave Unit 1C
- 25 Aldred Ave Unit 2
- 25 Hillside Ave Unit 1
- 25 Hillside Ave Unit 2
- 77 S Park Ave Unit A28
- 77 S Park Ave Unit a15
