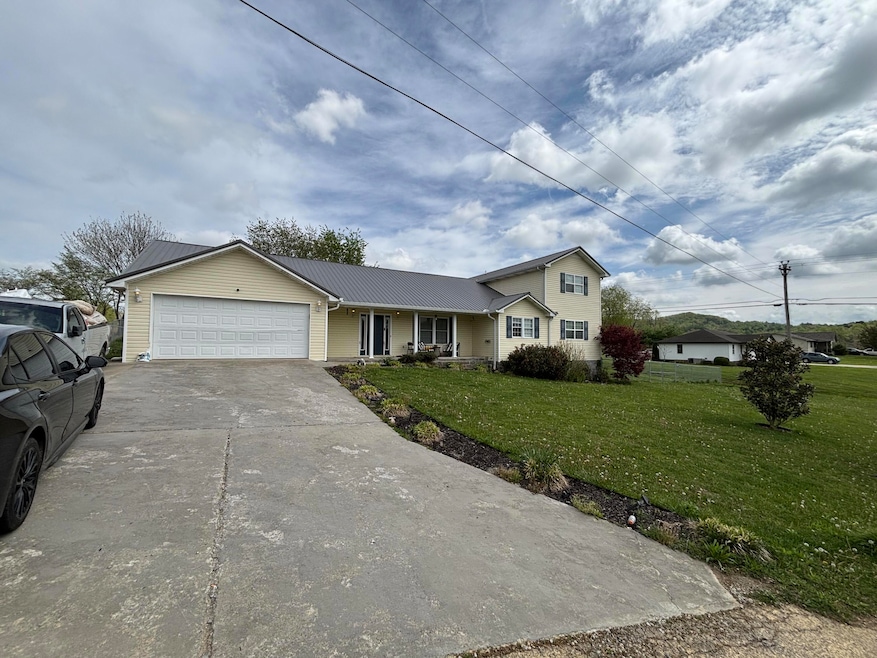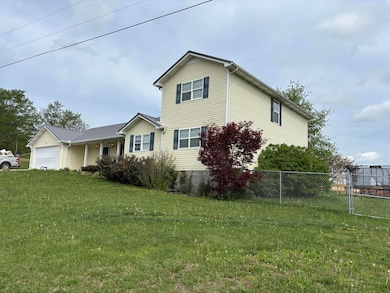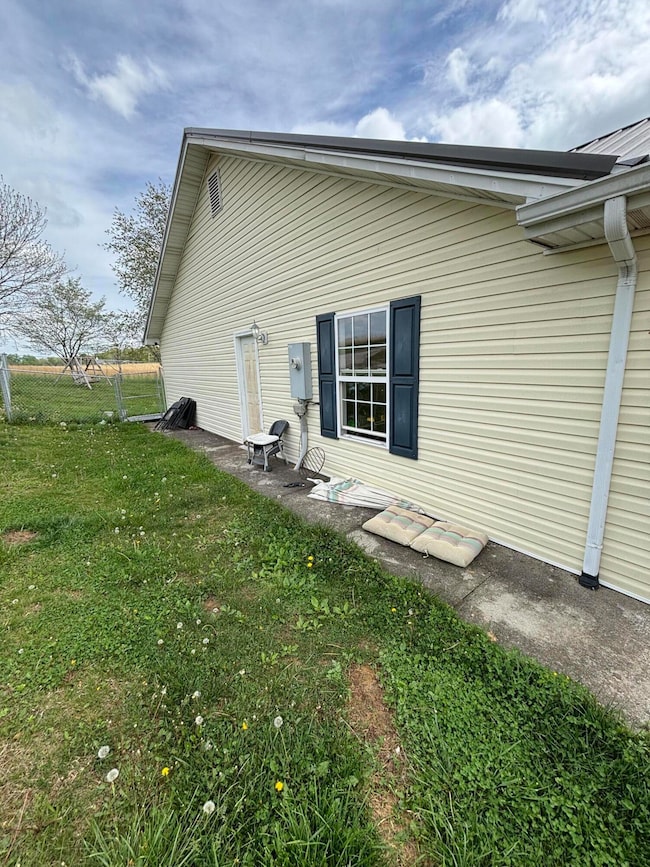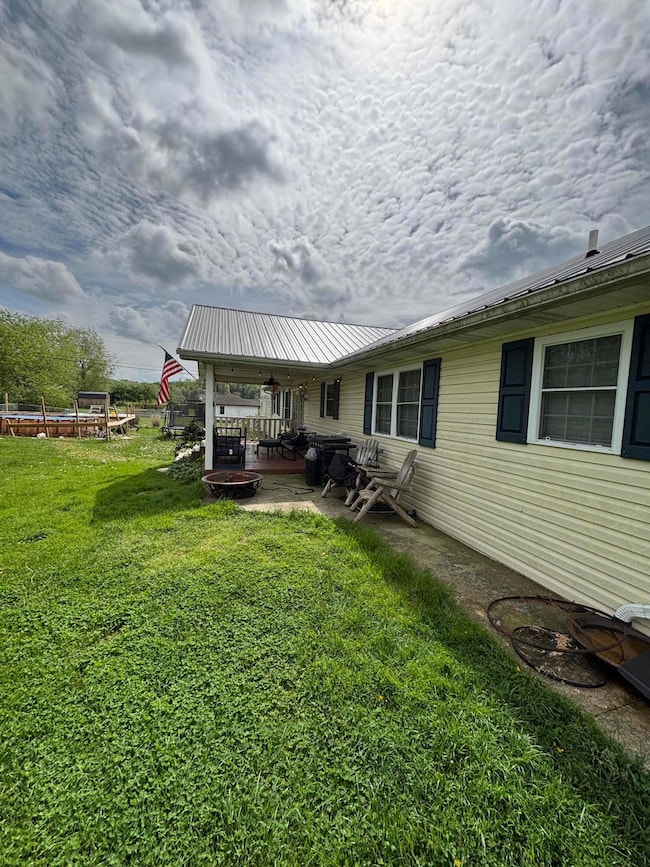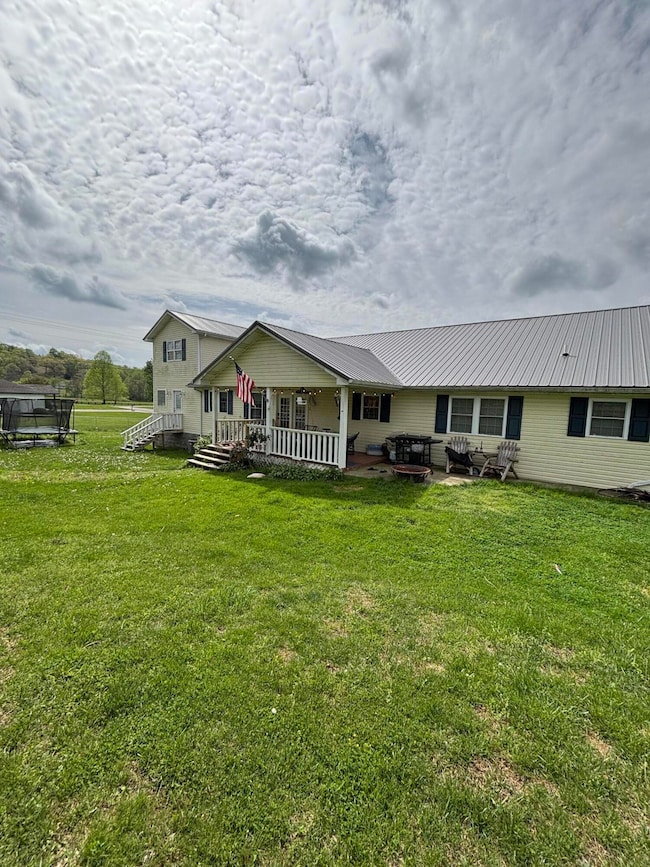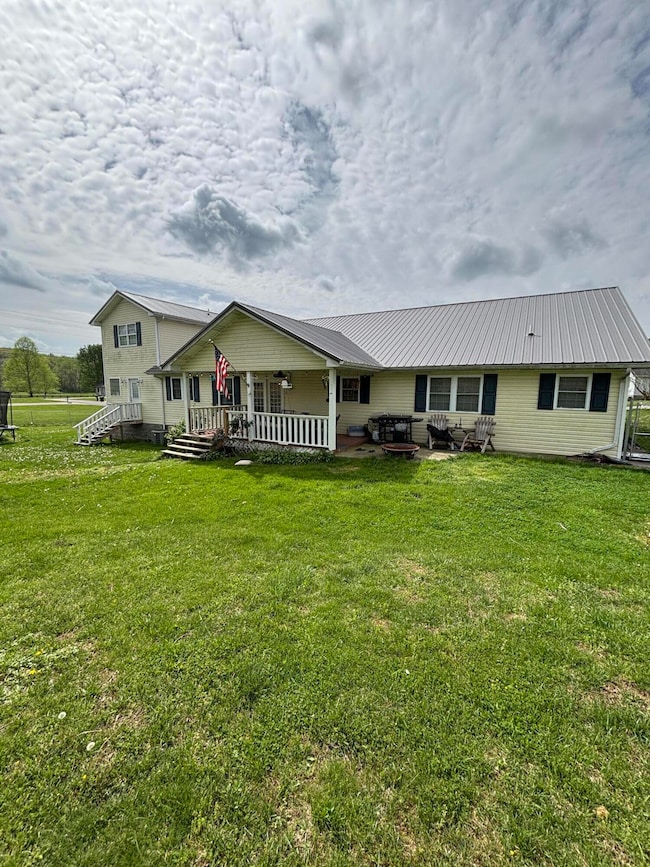60 Clover Meadow Dr Corbin, KY 40701
Estimated payment $2,034/month
Highlights
- Above Ground Pool
- 1.5-Story Property
- Main Floor Primary Bedroom
- Deck
- Wood Flooring
- Neighborhood Views
About This Home
Welcome to your dream home! This beautifully updated 1.5-story ranch boasts 6 spacious bedrooms, 4 full bathrooms, and a generous 3,150 square feet of living space — perfect for multigenerational living or anyone who loves to entertain. Step inside to discover a flowing floor plan with two luxurious primary suites, offering ultimate comfort and flexibility. The bright and open living spaces are enhanced with modern finishes, while the updated kitchen is ready for your next culinary adventure. Outside, enjoy your fully fenced backyard oasis, complete with a pool and expansive deck — soon to be completed, just in time for summer fun! A 2-car attached garage adds convenience and plenty of storage. This home checks every box: space, style, function, and fun. Don't miss your chance to own this rare gem!
Home Details
Home Type
- Single Family
Est. Annual Taxes
- $2,220
Year Built
- Built in 2004
Lot Details
- 0.6 Acre Lot
- Chain Link Fence
Home Design
- 1.5-Story Property
- Block Foundation
- Metal Roof
- Vinyl Siding
Interior Spaces
- 3,150 Sq Ft Home
- Ceiling Fan
- Insulated Windows
- Blinds
- Window Screens
- Insulated Doors
- Entrance Foyer
- Living Room
- Dining Room
- Neighborhood Views
- Crawl Space
- Attic Access Panel
- Washer and Electric Dryer Hookup
Kitchen
- Breakfast Bar
- Oven
- Microwave
Flooring
- Wood
- Carpet
- Laminate
- Tile
Bedrooms and Bathrooms
- 6 Bedrooms
- Primary Bedroom on Main
- Walk-In Closet
- Bathroom on Main Level
- 4 Full Bathrooms
- Soaking Tub
Parking
- Attached Garage
- Front Facing Garage
- Garage Door Opener
- Driveway
Outdoor Features
- Above Ground Pool
- Deck
- Patio
- Porch
Schools
- Oak Grove Elementary School
- Whitley County Middle School
- Whitley County High School
Utilities
- Cooling Available
- Heating Available
- Tankless Water Heater
- Septic Tank
Community Details
- Rural Subdivision
Listing and Financial Details
- Assessor Parcel Number 103-00-00-095.06
Map
Home Values in the Area
Average Home Value in this Area
Tax History
| Year | Tax Paid | Tax Assessment Tax Assessment Total Assessment is a certain percentage of the fair market value that is determined by local assessors to be the total taxable value of land and additions on the property. | Land | Improvement |
|---|---|---|---|---|
| 2024 | $2,220 | $305,000 | $0 | $0 |
| 2023 | $2,178 | $292,000 | $0 | $0 |
| 2022 | $1,553 | $206,000 | $0 | $0 |
| 2021 | $926 | $119,000 | $11,000 | $108,000 |
| 2020 | $951 | $119,000 | $11,000 | $108,000 |
| 2019 | $952 | $119,000 | $11,000 | $108,000 |
| 2018 | $937 | $119,000 | $11,000 | $108,000 |
| 2017 | $937 | $119,000 | $11,000 | $108,000 |
| 2016 | $926 | $119,000 | $11,000 | $108,000 |
| 2015 | $906 | $119,000 | $11,000 | $108,000 |
| 2014 | $906 | $119,000 | $0 | $0 |
Property History
| Date | Event | Price | List to Sale | Price per Sq Ft | Prior Sale |
|---|---|---|---|---|---|
| 10/04/2025 10/04/25 | Price Changed | $350,000 | -11.8% | $111 / Sq Ft | |
| 07/23/2025 07/23/25 | Price Changed | $397,000 | -5.3% | $126 / Sq Ft | |
| 06/26/2025 06/26/25 | Price Changed | $419,000 | -1.4% | $133 / Sq Ft | |
| 04/22/2025 04/22/25 | For Sale | $424,999 | +45.5% | $135 / Sq Ft | |
| 10/21/2022 10/21/22 | Sold | $292,000 | -9.9% | $191 / Sq Ft | View Prior Sale |
| 09/29/2022 09/29/22 | Pending | -- | -- | -- | |
| 09/20/2022 09/20/22 | Price Changed | $324,000 | -4.4% | $212 / Sq Ft | |
| 08/21/2022 08/21/22 | Price Changed | $339,000 | -2.9% | $222 / Sq Ft | |
| 07/29/2022 07/29/22 | Price Changed | $349,000 | -4.4% | $228 / Sq Ft | |
| 07/14/2022 07/14/22 | For Sale | $365,000 | -- | $239 / Sq Ft |
Purchase History
| Date | Type | Sale Price | Title Company |
|---|---|---|---|
| Warranty Deed | $305,000 | Kentucky Mountain Land Title | |
| Warranty Deed | $305,000 | Kentucky Mountain Land Title | |
| Warranty Deed | $292,000 | -- | |
| Warranty Deed | $119,000 | -- |
Mortgage History
| Date | Status | Loan Amount | Loan Type |
|---|---|---|---|
| Previous Owner | $207,000 | New Conventional |
Source: ImagineMLS (Bluegrass REALTORS®)
MLS Number: 25008116
APN: 103-00-00-095.06
- 705 Corinth Rd
- 1879 Eatontown Rd
- 4265 Cumberland Falls Hwy
- 108 Wilderness Ln
- 0-a lot329 Riva Ridge Trail
- 0 Lloyd Hol Rd Unit Tracts 15 & 17
- 3021 Cumberland Falls Hwy
- 2984 Cumberland Falls Hwy
- 309 Riva Ridge Trail
- 430 Kelso Trail
- Lots 6 & 7 Winwood Trail
- 600 Summit Dr
- 349 Woodchase Ln
- 9 Bacon Creek Rd
- 286 Ponderosa Trail
- 2502 Cumberland Falls Hwy
- 70 Kendrah Ln
- 132 Vine View Dr
- 1745 5th Street Rd
- 40 Fawn Valley Estates
- 713 Adkins St Unit 713
- 1027 W 5th St
- 85 Bambi Ct Unit 85-2
- 105 W 5th St
- 167 S Earls Ave
- 237 Hwy 1223
- 315 London Ave
- 56 Hopewell Church Rd Unit 8
- 308 N 3rd St Unit 3
- 1001 Wildwood Apartment
- 112 Morgan St Unit 2
- 265 E Laurel Rd
- 426 Bryants Way
- 853 E 4th St
- 201 Pearl St Unit 7
- 239 N Mcwhorter St
- 69 Cr-1291q
- 69 Cr-1291q
- 120 Birch Crk Ln
- 165 Goad Ln
